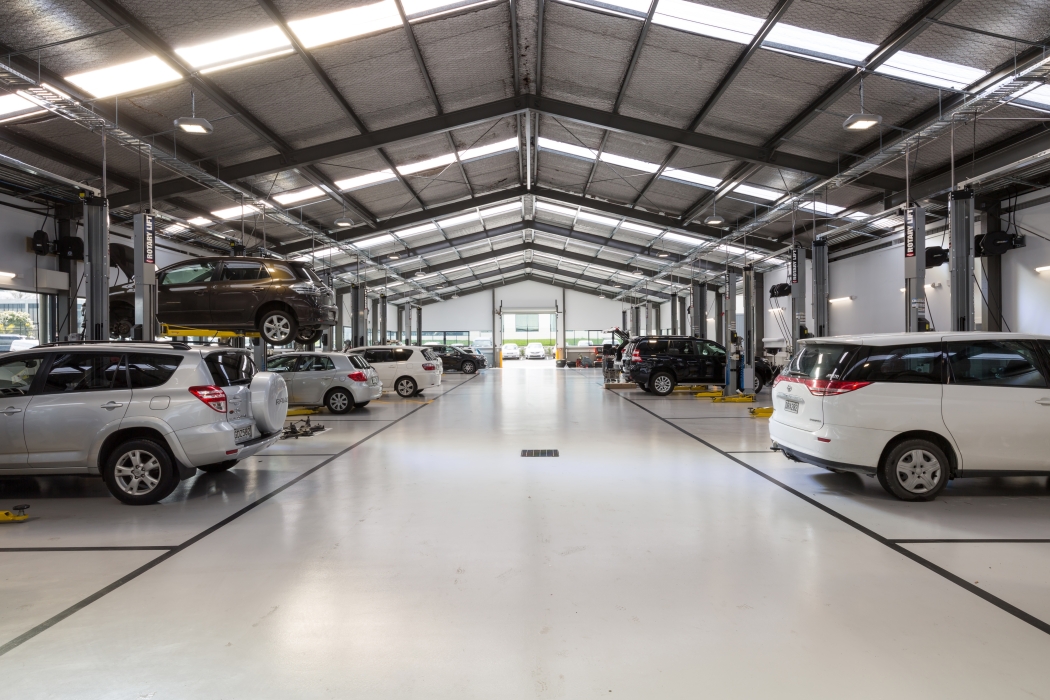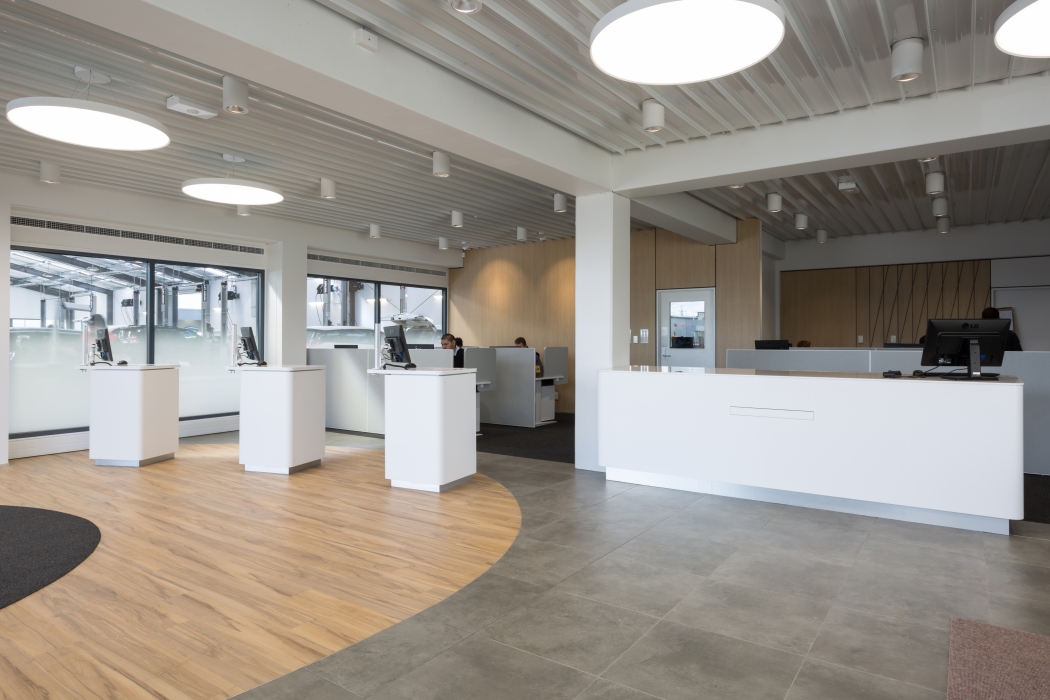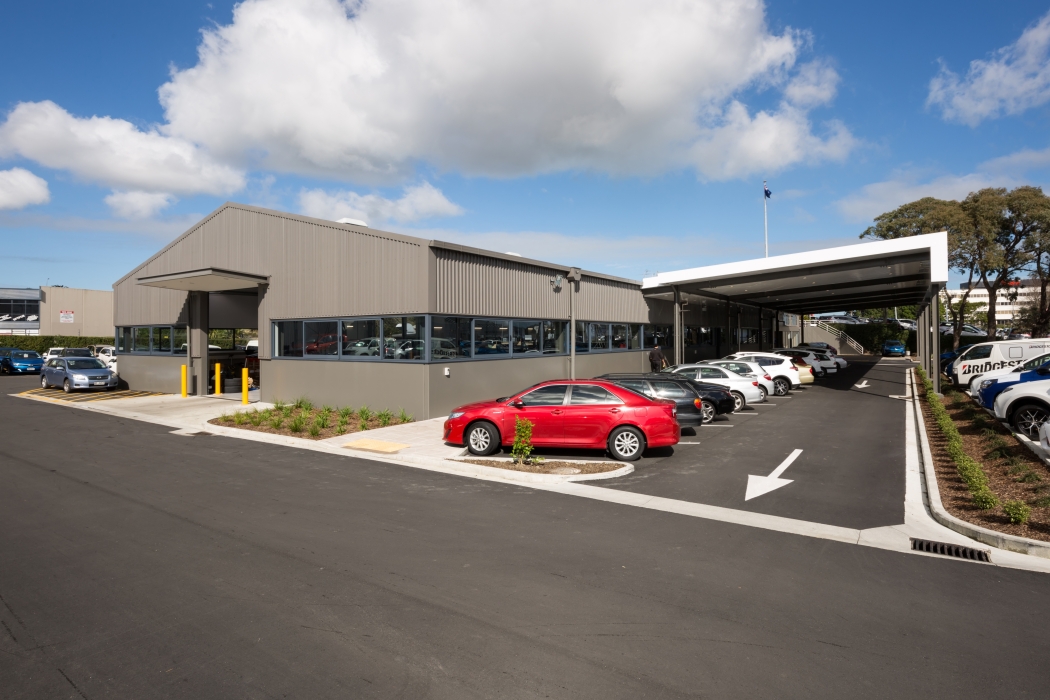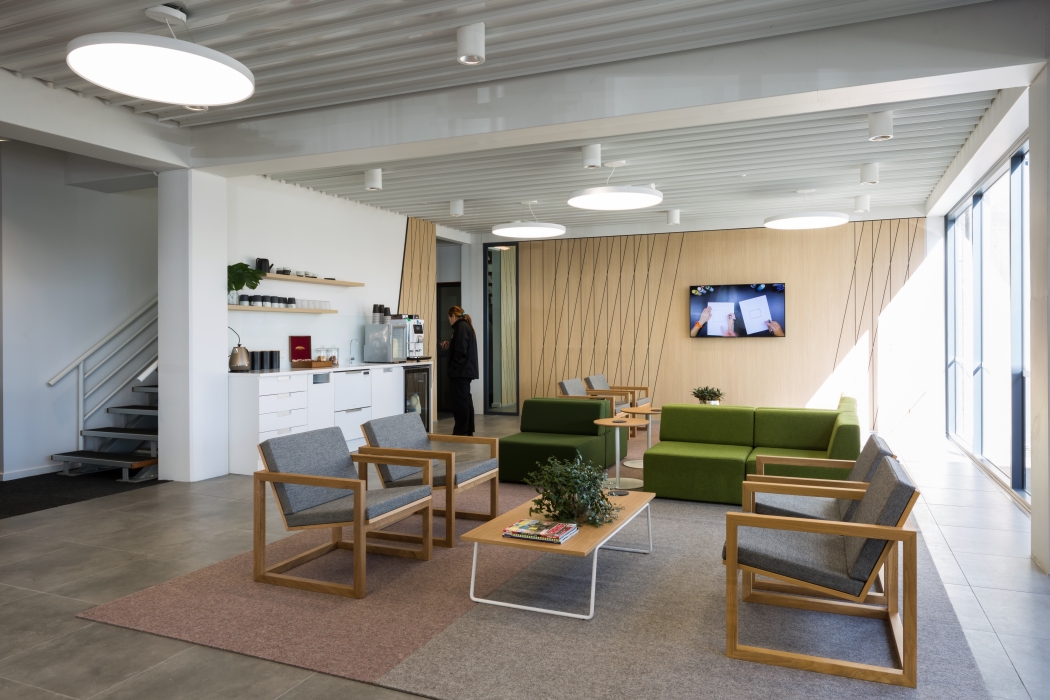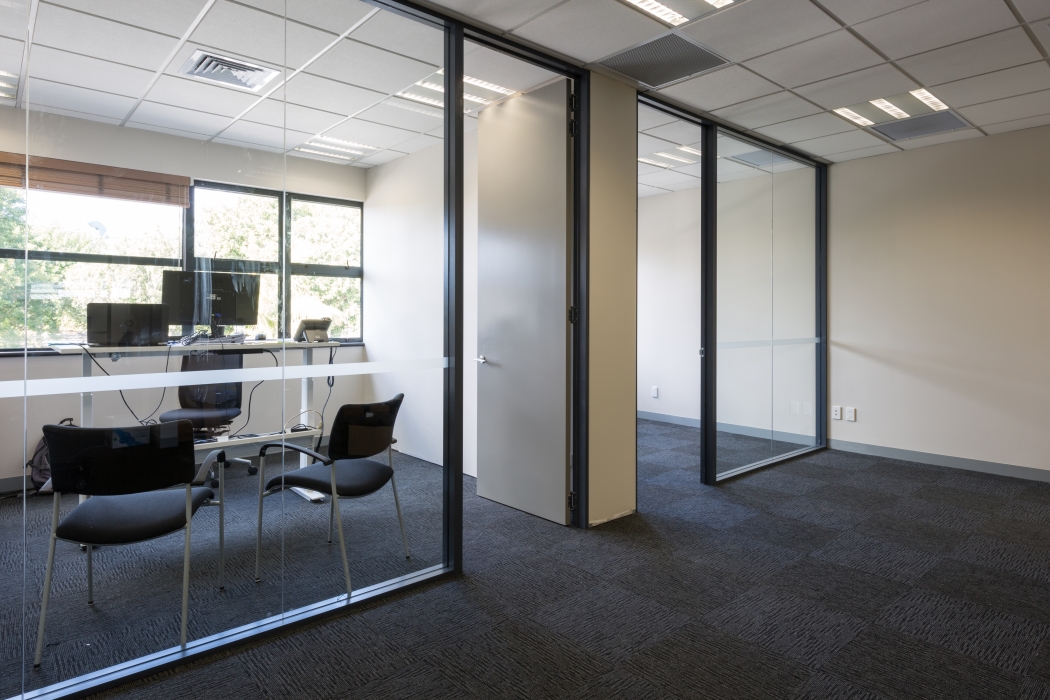Toyota Manukau Extension
Toyota Manukau Extension
Project
Commercial
Retail
Location
1 Gladding Place,
Manukau
Client
The Howard Group
Value
$2.5 Million
Period
5 Months
Consultants
Architects /
WMZ Architects
Engineers /
MSC Consulting
Mechanical /
Thurston Consulting
Sometimes the challenges in construction projects lie not, as you might anticipate, with the big ticket items, but the detailing. Such was the case with the extension to Manukau Toyota’s workshop and sales operation at 1 Gladding Place, a $2.5 million project completed in winter 2017 by Haydn & Rollett Property Services for the Howard Group.
The initial scope of works included a doubling of the workshop area where cars are serviced, a new exterior canopy, new carparking and landscaping, and a shop and showroom fitout. Early in the build, the scope was extended to include a more extensive fitout.
As signalled, however, the big challenge at Gladding Place lay in the detail – specifically, the finishing of the concrete slab. The existing workshop slab had to be fully re-prepped and a new slab poured to create a much larger space, all to a highly specified finish and with a uniform appearance.
In the end, it required several attempts to get the specialised coating just so. A further challenge was the fact that the build had to be tackled in a fully operational car sales yard, and under real deadline pressure. The Haydn & Rollett Property Services project team worked closely with the client to try to minimise disruption without handicapping the build programme, a balancing act that required a lot of careful coordination, and smart, on-the-spot decision-making.
While not a glamorous architectural project, the end product is a fine example of a high quality industrial build and fitout.
