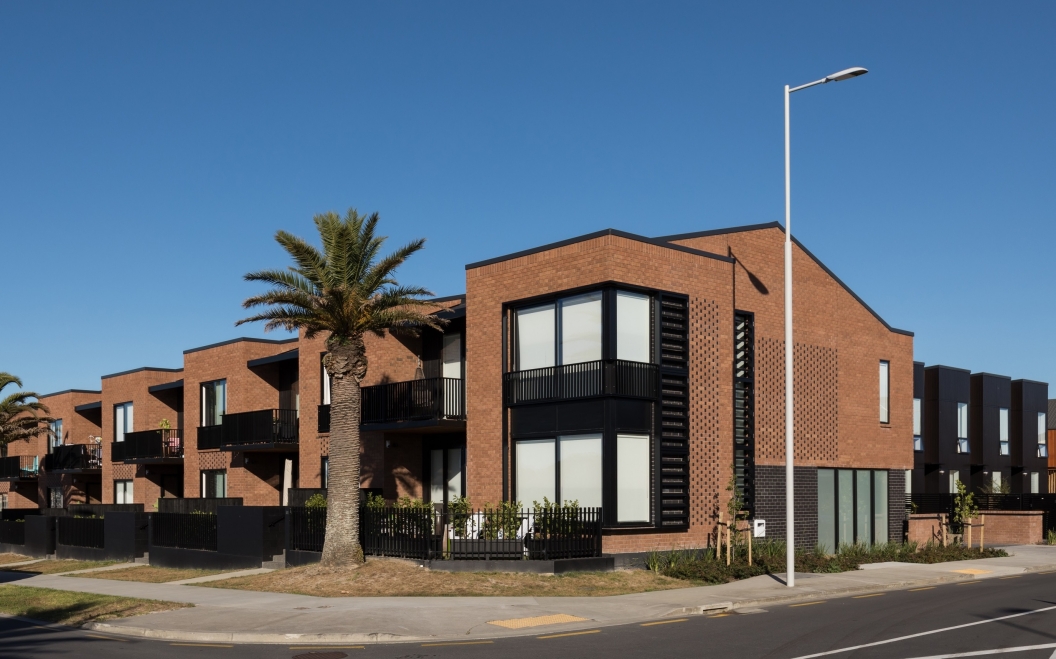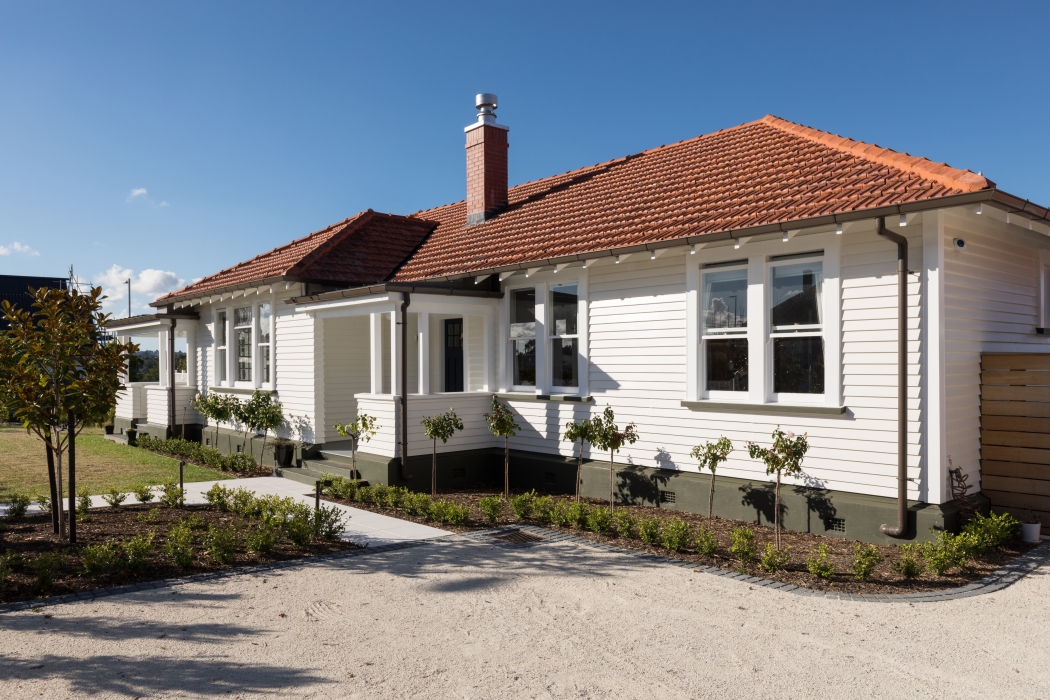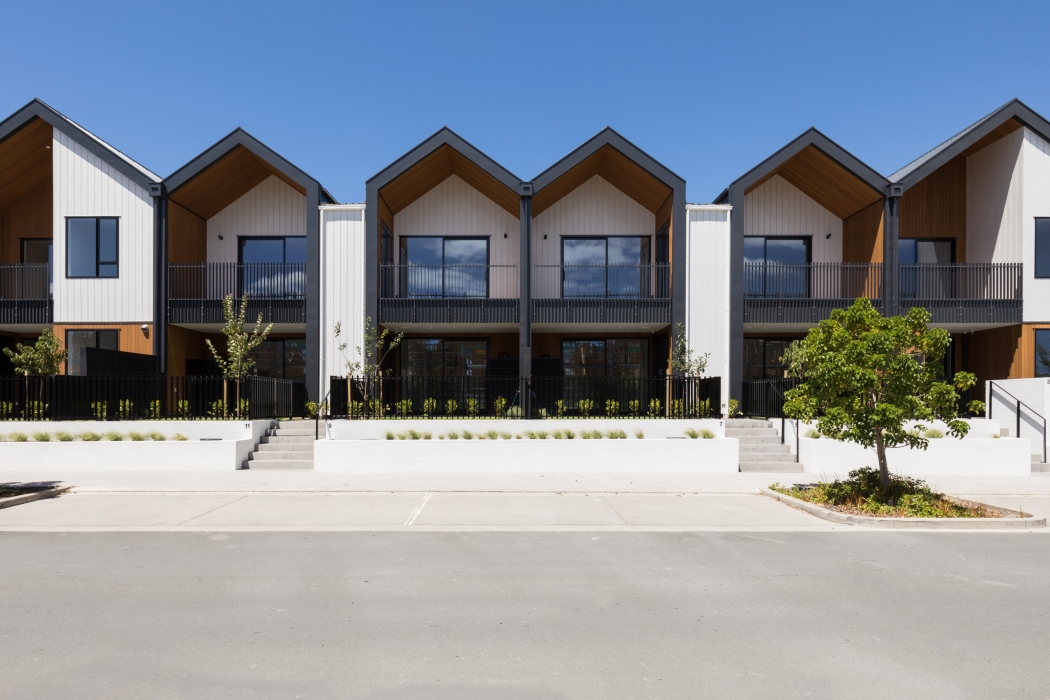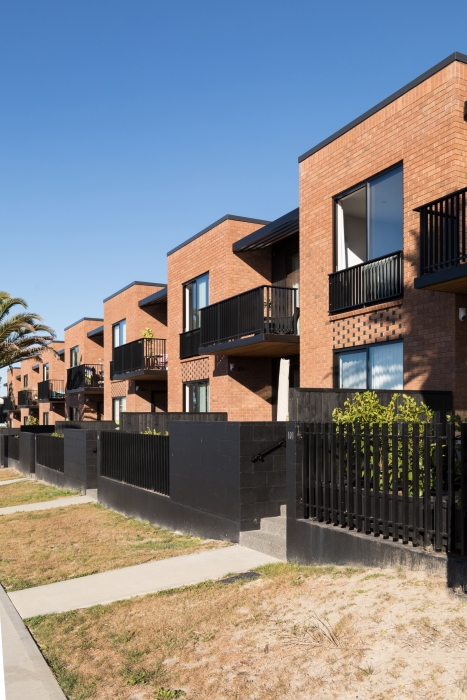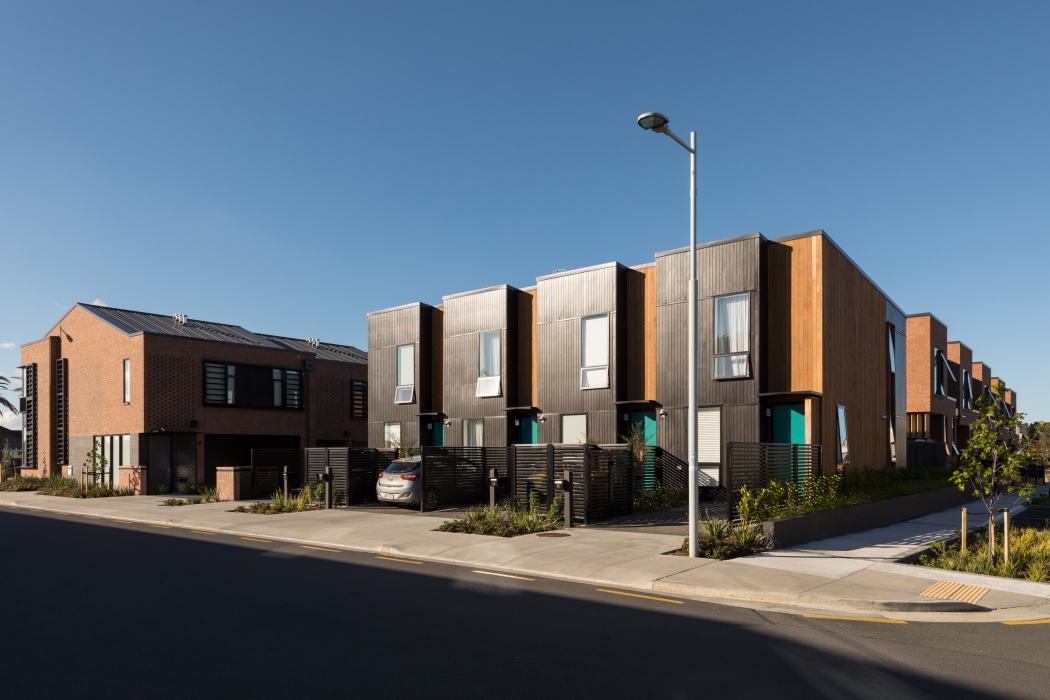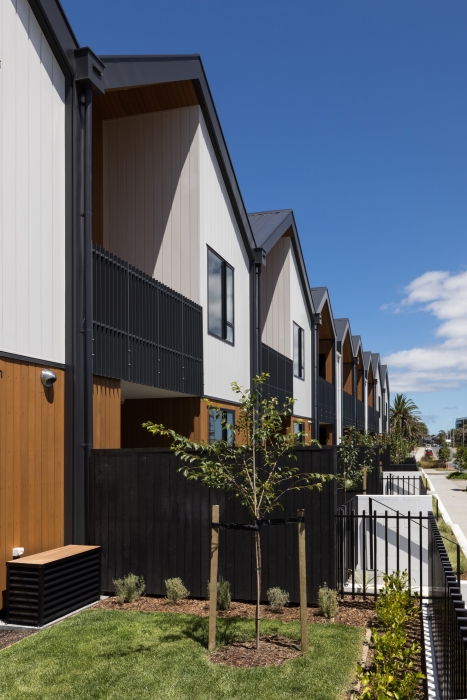Sunderland at Hobsonville Point, Stage 4a, Base Commanders House and Quartermasters
Sunderland at Hobsonville Point, Stage 4a, Base Commanders House and Quartermasters
Project
Accommodation /
Residential
Location
Hobsonville Point
Client
Willis Bond & Co
Value
$19 Million
Period
Stage 4a - 18mths
Base Commanders - 13mths
Quartermasters - 17mths
Consultants
Architects /
Studio Pacific Architecture
Heritage Architects /
Salmond Reed
Civil & Structural /
Calibre
A “sustained effort” – that’s how Managing Director Kim Barrett describes Haydn & Rollett’s five-year involvement in the ambitious Hobsonville Point development for Willis Bond & Co, which has transformed the onetime Air Force base into a high-density residential township fit for the 21st Century. In 2018, Haydn & Rollett signed off at Hobsonville by finishing three contrasting projects.
Perhaps the most idiosyncratic of the three was the rejuvenation of the Base Commander’s House, the last of several houses from the 1930s that have been lovingly restored, expanded and refurbished by Haydn and Rollett in the Sunderland Precinct.
Once known as the Air Base’s largest and grandest home, the house was in sore need of attention. The team, guided by heritage conservation experts Salmon Reed Architects, began by stripping out much of the interior to take the house back to its bare bones – which thankfully consisted of heart rimu wall framing, built for the ages. Wherever possible, the original matai flooring was retained, and doors and weighted sash windows were refurbished. When that wasn’t possible, specialists were engaged to reproduce the same look.
Even as the heritage fabric was being safeguarded, the team was busy upgrading the house for its new life ahead. Walls were straightened and sections of flooring replaced, wiring and plumbing were renewed, and the kitchen was essentially rebuilt. At the same time, the house was extended to include a library and an ensuite for the master bedroom, and a double garage was constructed, with all of the
additions designed to match the 1930s’ architecture.
The team’s dedicated and meticulous approach has produced a gem, and a relic of Hobsonville Point’s past is now fit for the future.
Also in the Sunderland Precinct is the ‘Quartermaster’ Apartment block, which was finished last year. In the military world, the Quartermaster tends to be a well-organised and no-nonsense individual, and it’s an opposite name for this block of 18 units. Efficient with space and tidily designed by Studio Pacific Architecture, the apartments were also completed two months ahead of schedule thanks to excellent management by Haydn & Rollett’s onsite leadership.
That said, no project is without its challenges. In this case, there was an initial hiccup because of ground preparation issues related to another party, and there were some additional fire-rating requirements due to the nature of the two-story complex, with its separate upstairs and downstairs units. As well, the external design’s most obvious feature, an uninterrupted line of pitched roofs, necessitated more than the usual amount of internal guttering.
Located on Buckley Ave in the Sunderland Precinct, the block includes eight Axis Series affordable housing units, and ten standard apartments. The upstairs units all have balconies with views, while their downstairs counterparts get small gardens. Cladding includes a mix of aluminium profile metal cladding and cedar, with long-run metal cladding on some ends. Internally, the high quality finishes include stone benches, F&P appliances and some areas of tiling.
