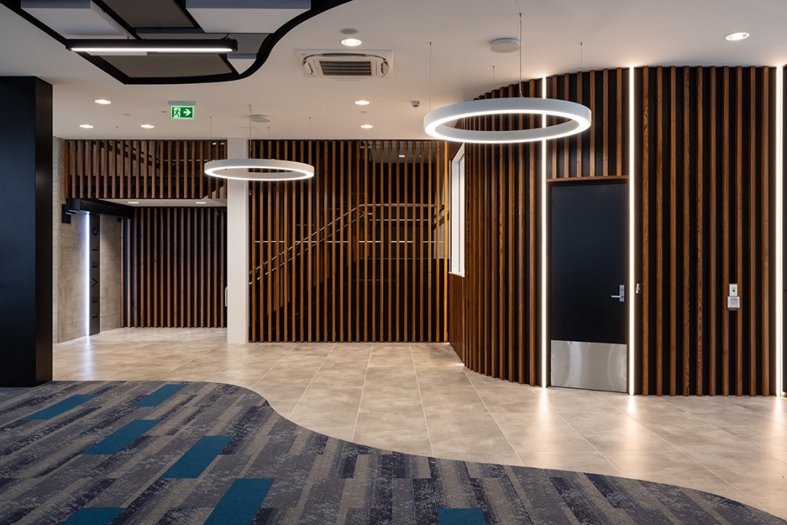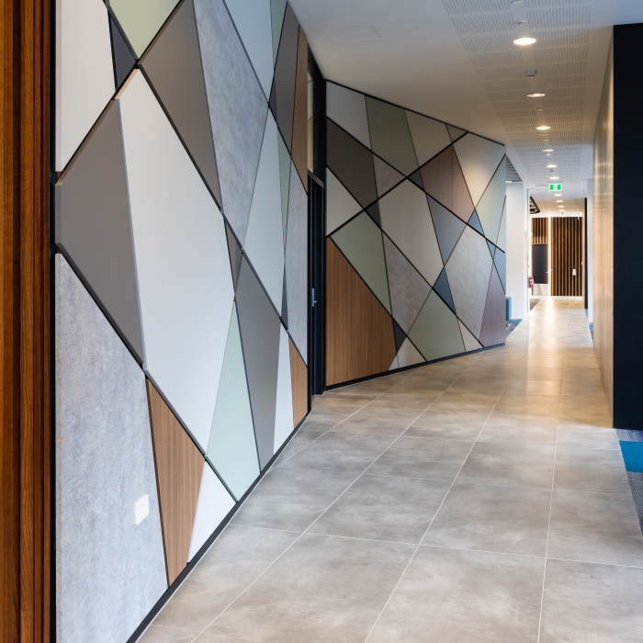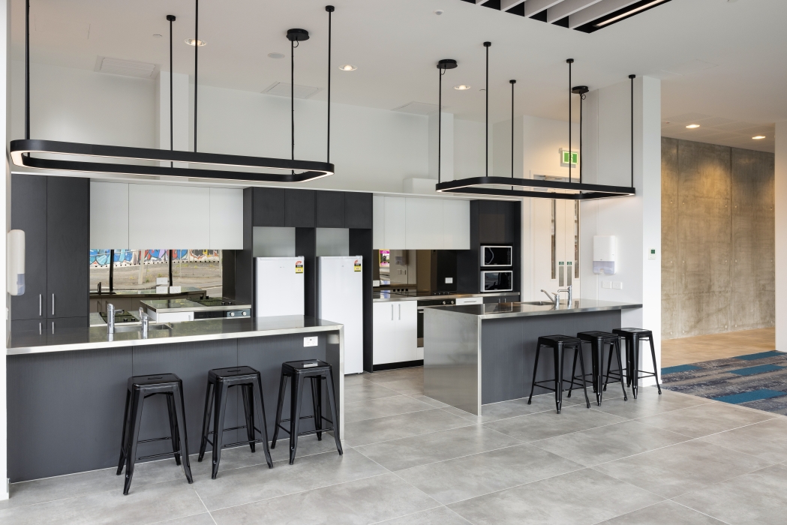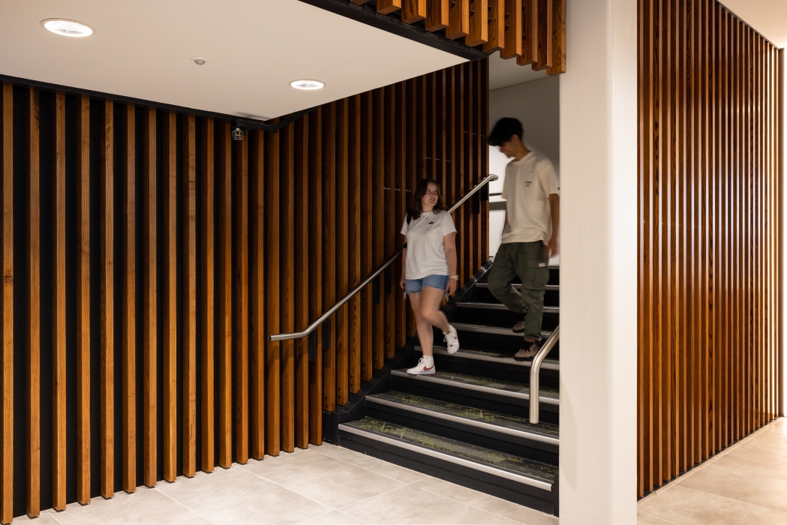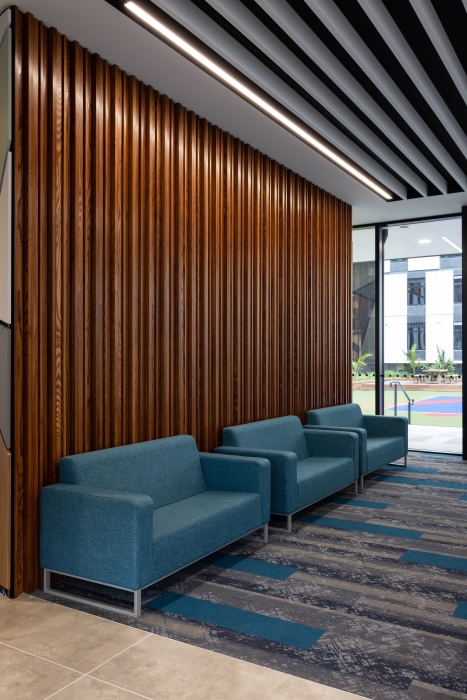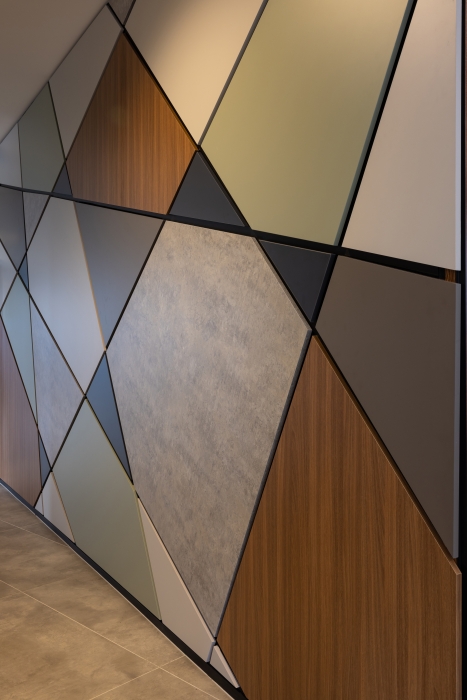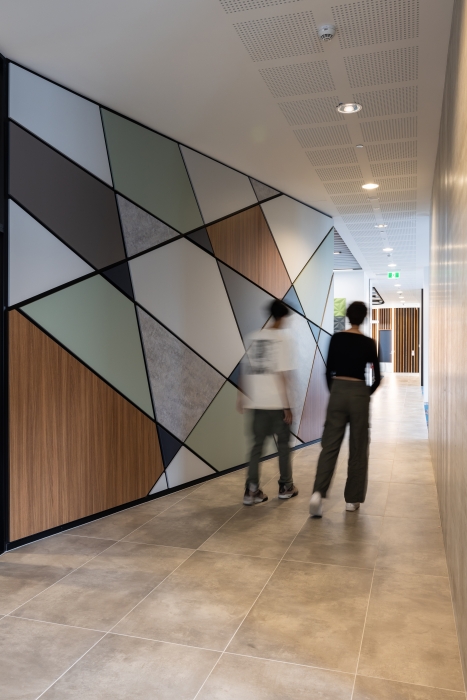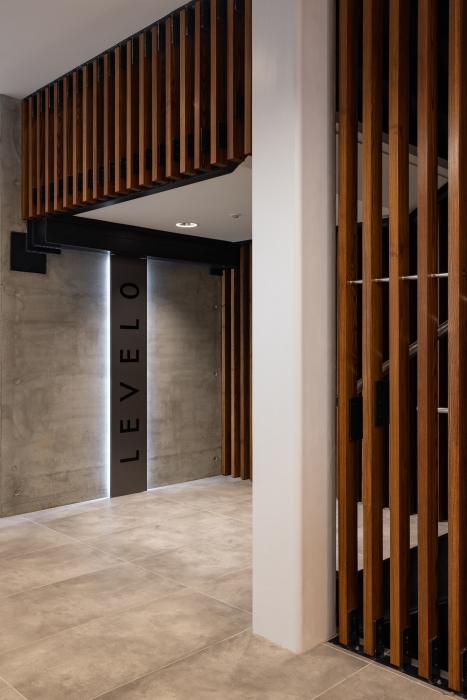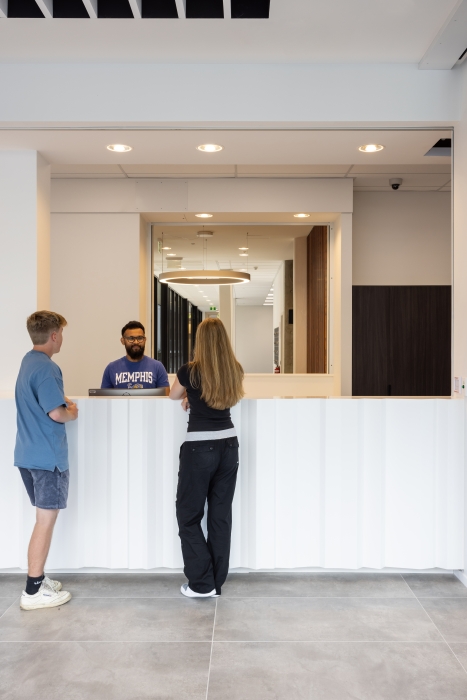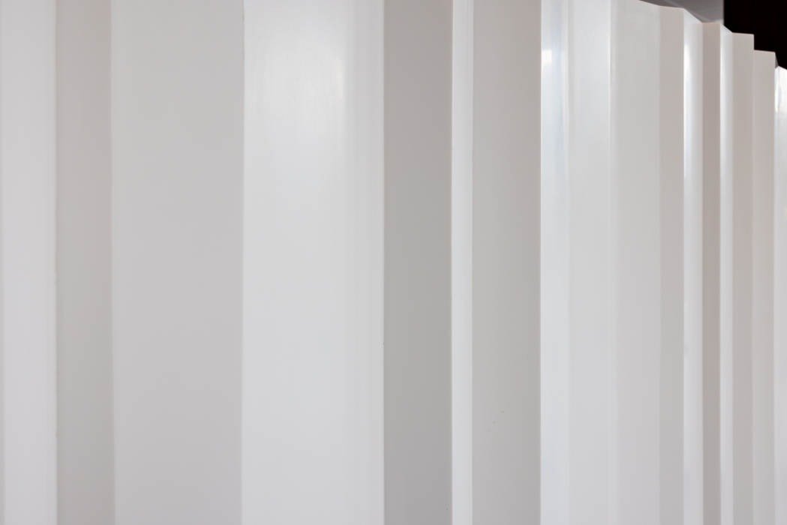Stuart McCutcheon House - Joinery
Stuart McCutcheon House - Joinery
Project
Accommodation / Residential
Location
28-38 Stanley Street,
Parnell
Value
$430k
Consultants
Architects /
Ashton Mitchell
With much of the major work done for this distinctive project spanning 10 years working alongside Auckland University, the Stage 3 joinery jobs added some dramatic details throughout. Most notably an impressive nine storey timber feature up the centre of the stairwell that brings a certain charm and warmth to the space.
This feature is befitting of the Carlaw Park Student Village project, where living well was front of mind at every step of the development. Constructed with American White Ash timber and installed through the centre and sides of nine floors – it was a mountain of work. This was a welcome challenge to the team on site, who persevered through the arduous task of working with many stairs and complex angles in order to bring this unique aspect of the build to life. You can truly feel the impact it has on the experience of the space.
Another highlight was the feature wall with a puzzle of shapes, patterns and sizes. The challenge was working out the best way to set these into the wall so that they are aesthetically pleasing as well as making them easily removable. In the end it was heavy duty velcro that came through for the win on this one.
Along with aesthetic design, there was an emphasis on resilience when constructing some of the more busy thoroughfares. The kitchenettes in the student common area were completed with classic and hard wearing stainless steel benchtops and a Melteca finish on the cupboards, topped off with a social and relaxed bar seating bench area. The reception counter was made in a similar mindset with a nice step detail in HI-MACS, with Melteca wooden grain adding a touch of warmth throughout and caesar stone tops, another resilient surface to stand the test of time – and students.
