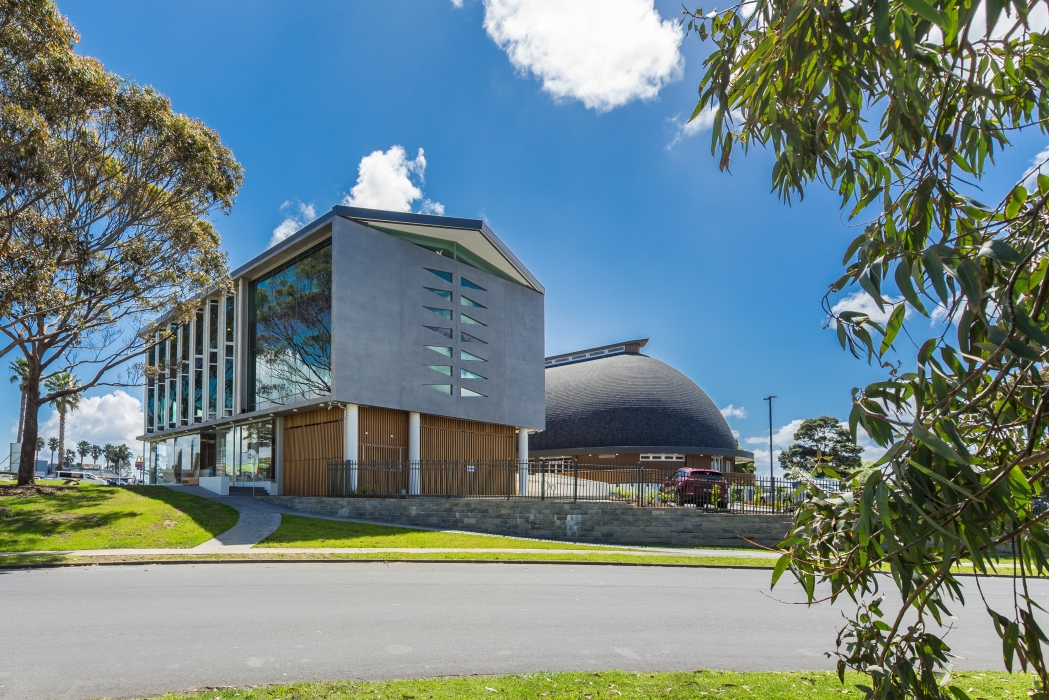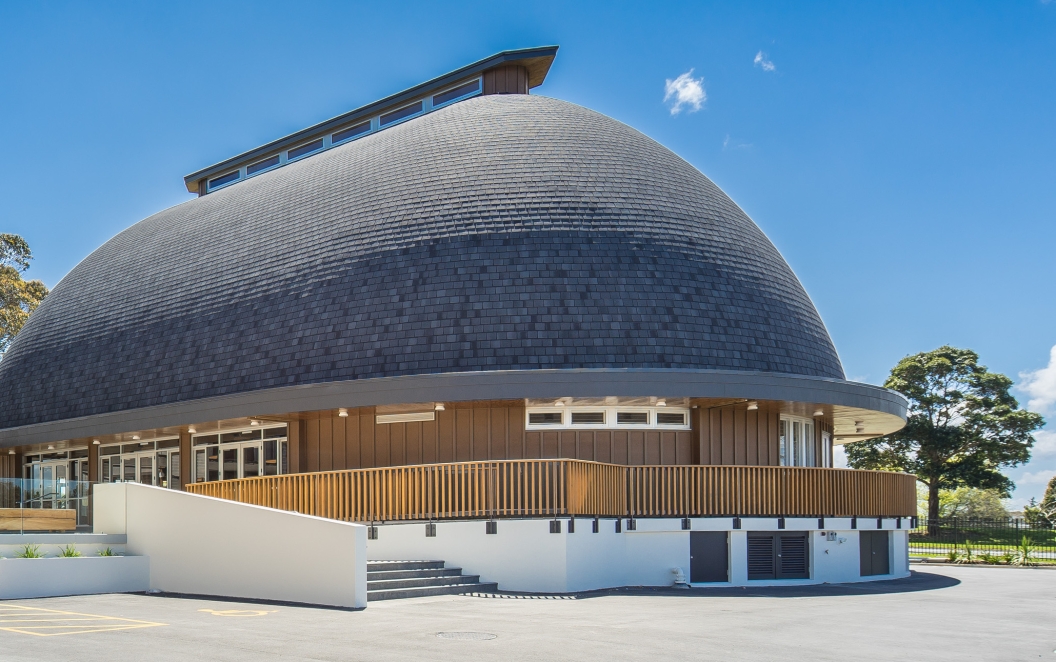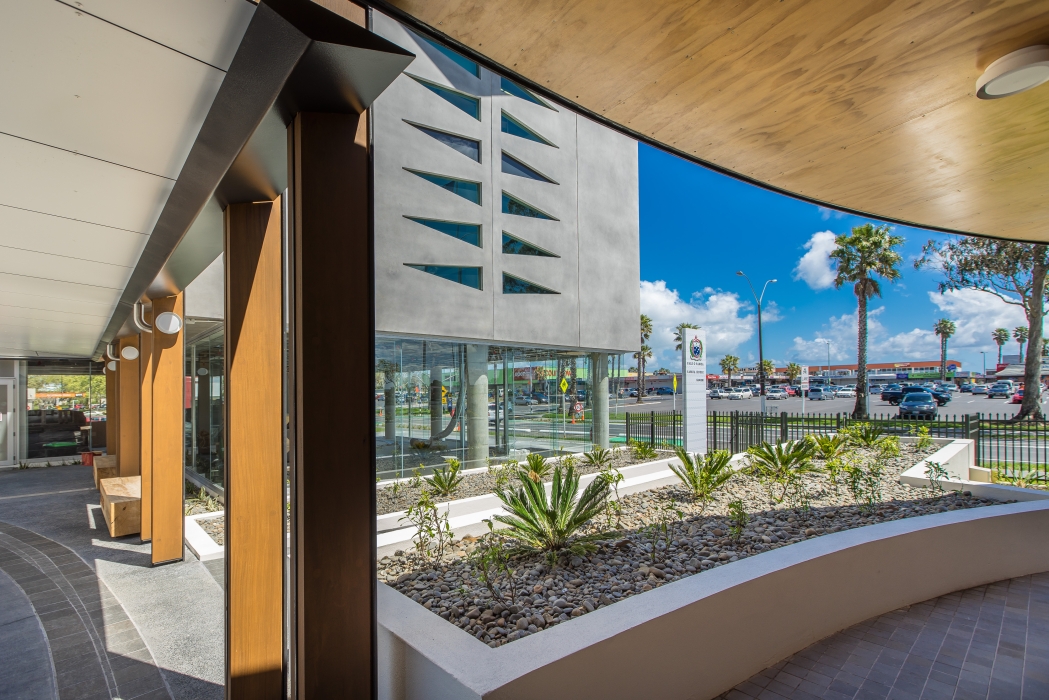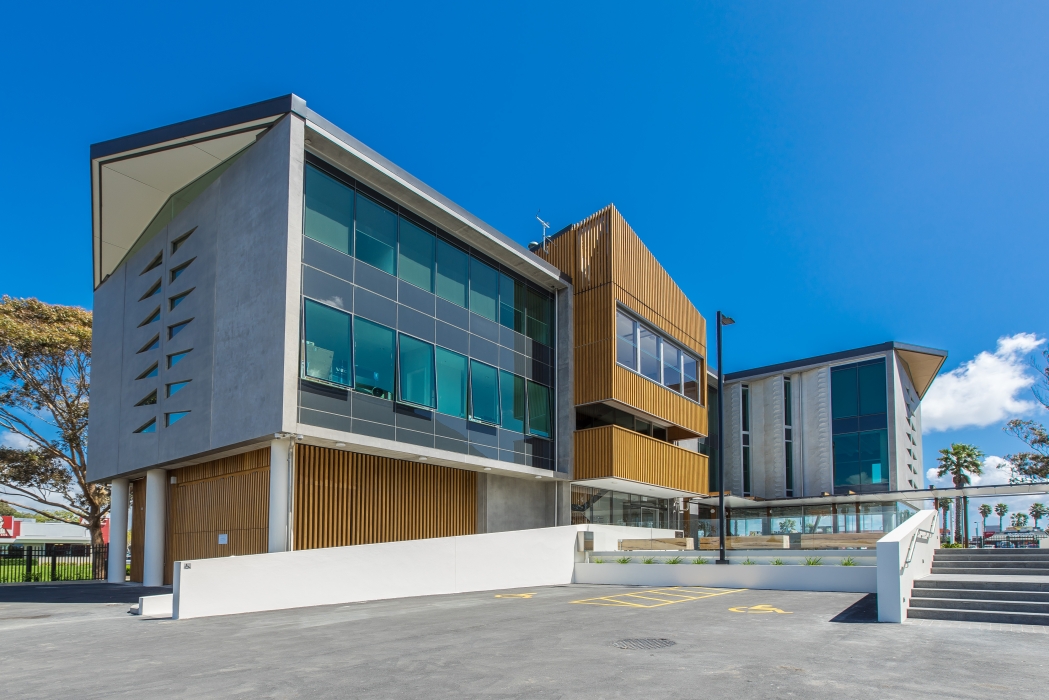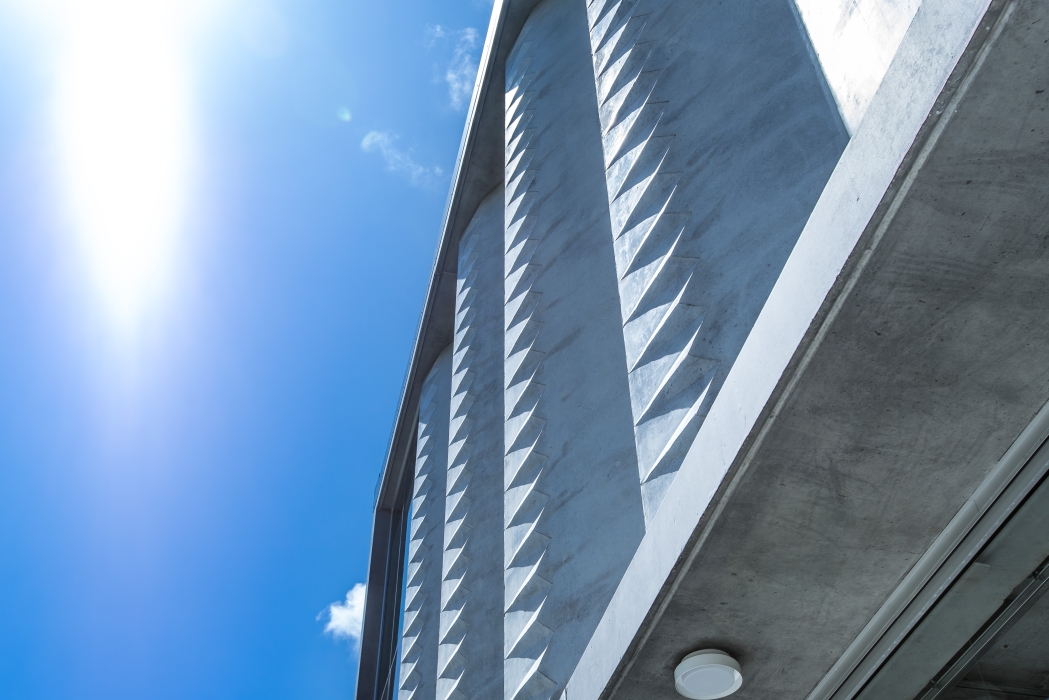Samoan Consulate
Samoan Consulate
Project
Special Projects / Retail
Location
Canning Cres, Mangere
Client
Government of Samoa
Value
$12 Million
Period
17 Months
Consultants
Architects /
Walker Group Architects
Stephenson & Turner
Engineers /
Fraser Thomas
Protech Design
Structural /
Mark Plan Consulting Ltd
When the Samoan Government decided to shift its consulate from Karangahape Rd, where it had been housed since the 1970s, to Mangere, it was a belated acknowledgement of the Auckland Samoan community’s close ties to the southern suburbs, where most now live. The relocation also provided an opportunity to make a symbolic statement about Samoan identity in New Zealand.
Designed by Walker Group Architects and constructed by Haydn & Rollett, the result is two buildings – an outsized traditional fale, and a contemporary low-rise retail, office and consulate building that takes its design cue from the patterns of Samoan tapa cloth. The two are linked by a ‘malae’, or open space for public gatherings and events.
For Haydn & Rollett, the fale was an unprecedented project, marrying aspects of traditional Samoan craftmanship with contemporary engineering and construction techniques, while satisfying all the usual New Zealand building and seismic code requirements.
At the heart of the building is a steel exoskeleton, but the steel beams and concrete pillars are disguised beneath timber cladding. In terms of carpentry, this was a particularly technical build, with the internal timber panels needing to align precisely ;to create the desired traditional pattern.
The dome-shaped roof posed a tiling conundrum. In the end, bespoke scaffolding was made to allow the tilers easy access to lay the shingles.
As the building neared completion, a group of Samoan craftsmen was brought over to do the sennit lashings on the columns and beams, with Haydn & Rollett providing onsite assistance.
Compared with the fale, the building that houses the Consulate-General offices was largely straightforward, involving typical contemporary elements such as glazed curtain walls, GRC panels and exposed timber work. Where it departed from script was in some of the detailing, with the architects referencing Samoan tapa’s triangle motifs in the patterning of the concrete panels. Meanwhile, the side facing the fale is clad in timber, making an explicit connection between the two buildings.
