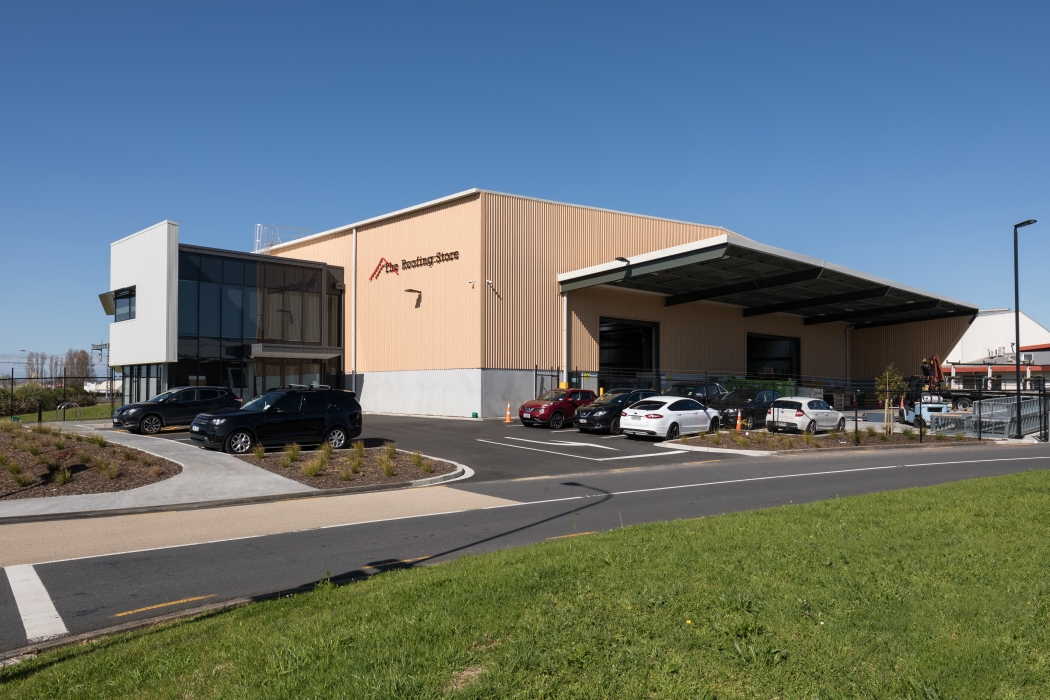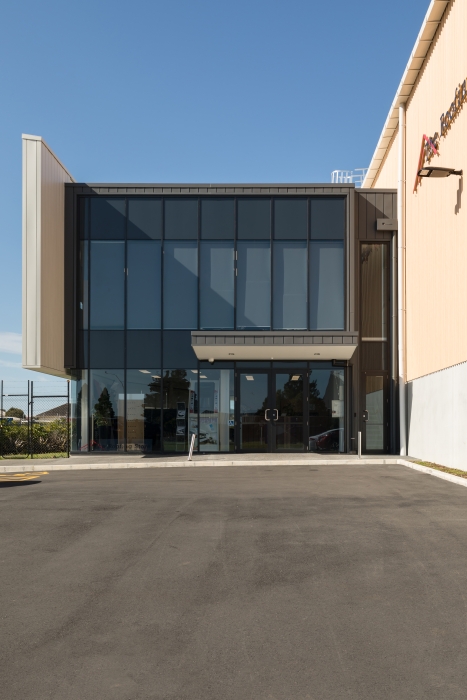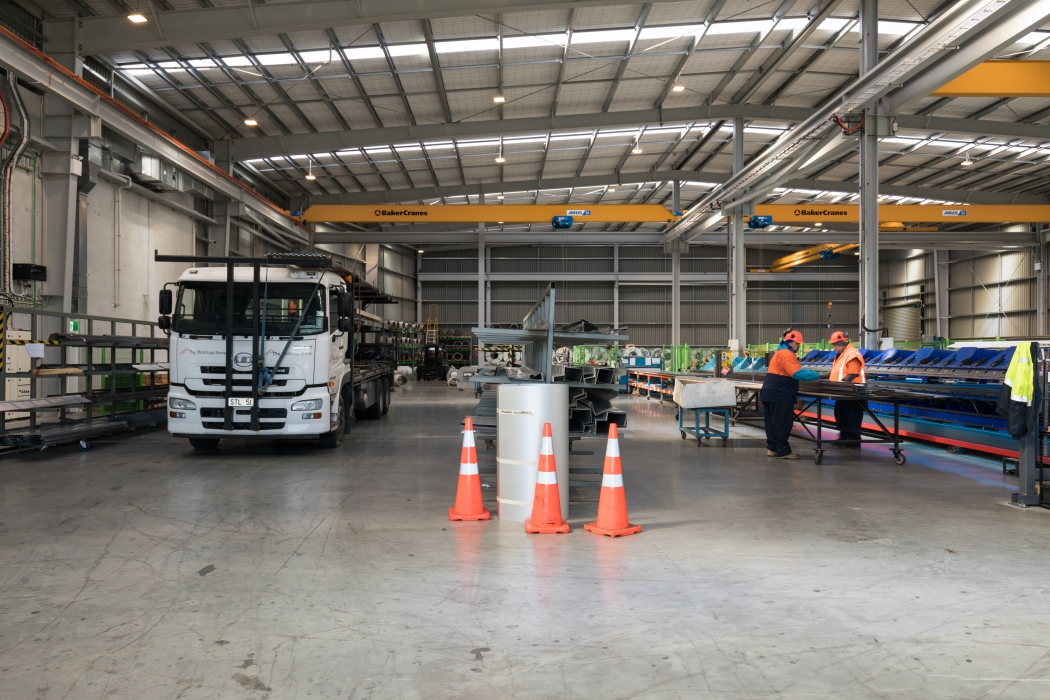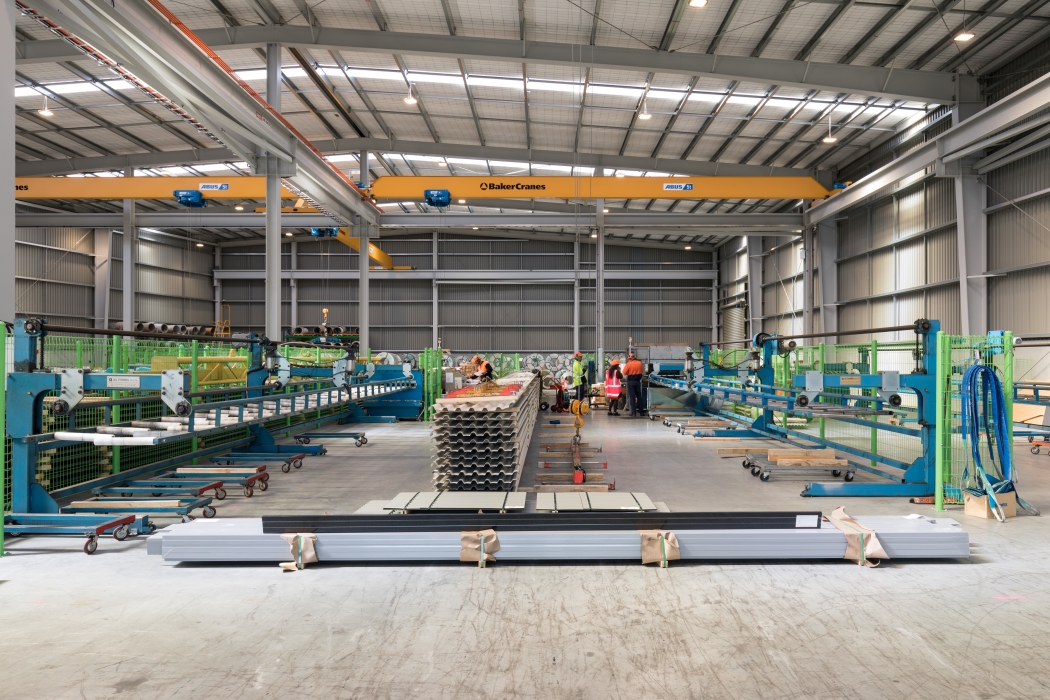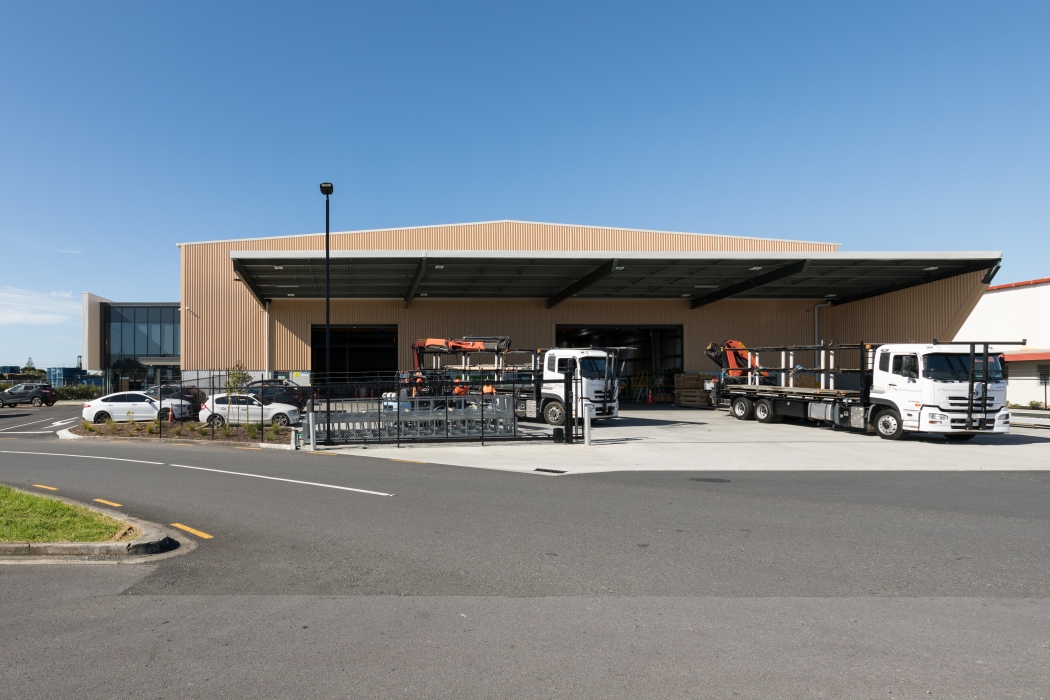The Roofing Store
The Roofing Store
Project
Industrial
Location
212 Cavendish Drive,
Wiri
Client
Property For Industry
Value
$5.9 Million
Period
9 months
Consultants
Architects /
T Plus Architects
Structural + Civil /
MSC Consulting
Mechanical /
Thurston Consulting
Designed by T Plus Architects and built by Haydn & Rollett over nine months, this warehouse and office complex in the heart of Wiri’s industrial zone is the new headquarters for national steel roofing and cladding manufacturer The Roofing Store.
The office, which Haydn & Rollett took through to a painted and carpeted shell to be fitted out by the tenant, is notable for the angular metal-clad exterior screen on the streetside, and for its seamless link to the adjacent industrial structure. As for the warehouse, a 400mm slab had to be poured for the back third to take the heavy loads involved in processing coils of raw steel into roofing and cladding products. Because of ground conditions, that extra-thick slab sits on an array of screw piles.
One unique aspect of this project, driven by the tenant’s desire to showcase its products, is the paint finish of the cladding. In the case of the office, the grey metal screen has a linen-like texture, while the warehouse’s apricot-coloured cladding has the appearance of wood grain.
The project’s location, beside Cavendish Drive and on an internal road servicing several busy industrial businesses, required a traffic management plan that minimised disruption. That was achieved with little fuss, and the $5.9 million project as a whole went equally smoothly, thanks to a good, cooperative working relationship between the client and the consultants and builder.
