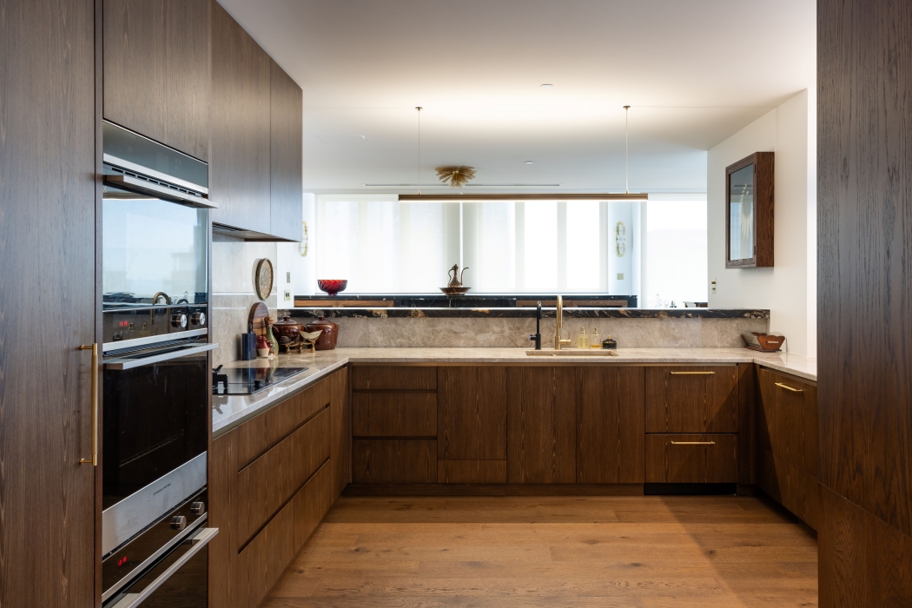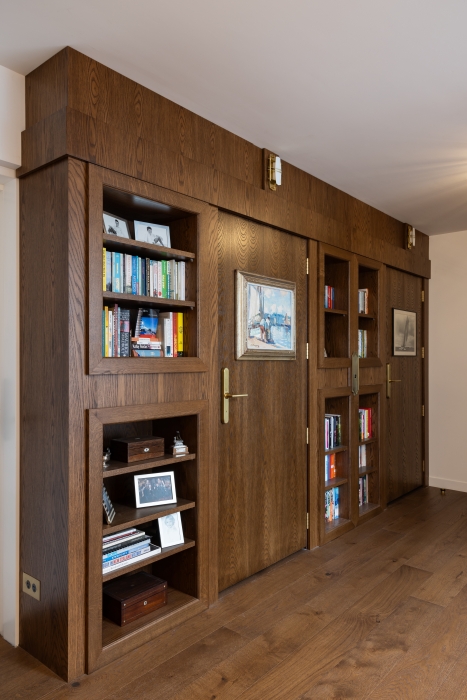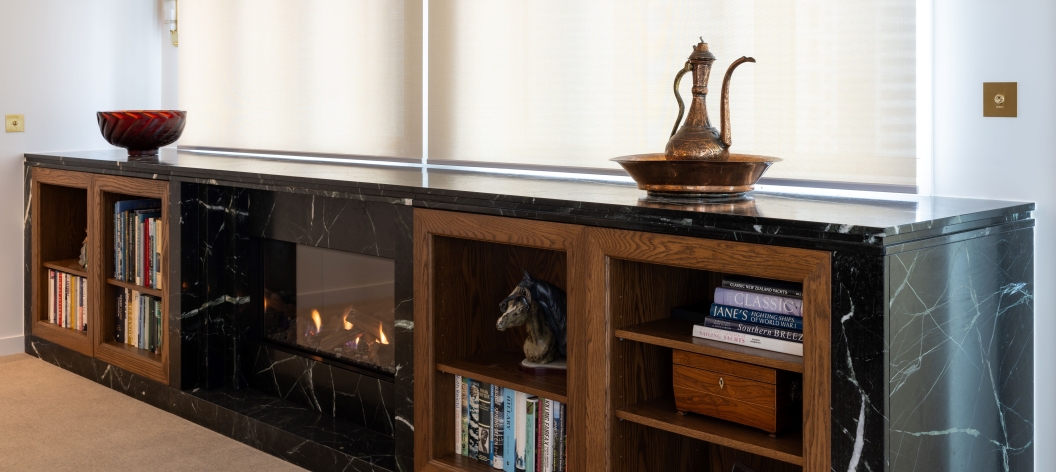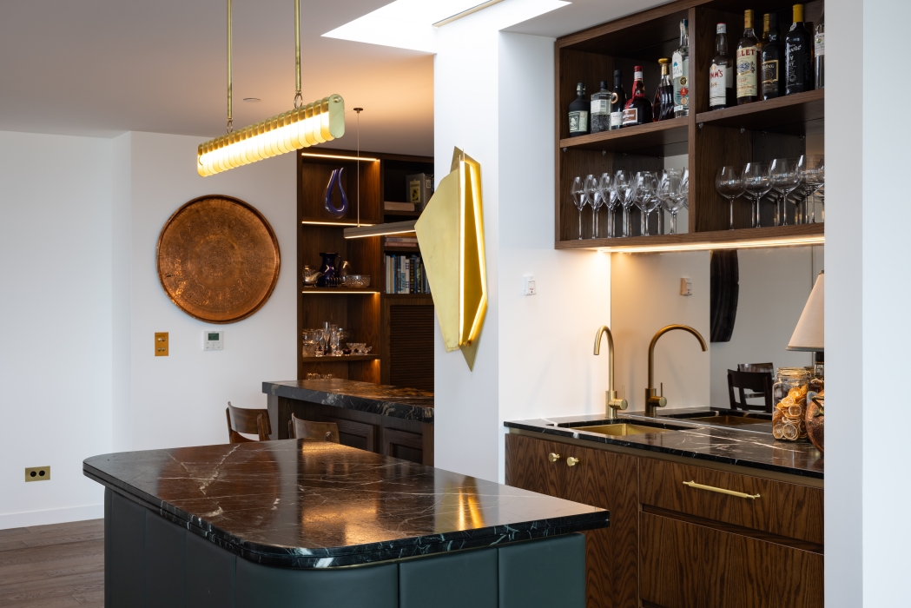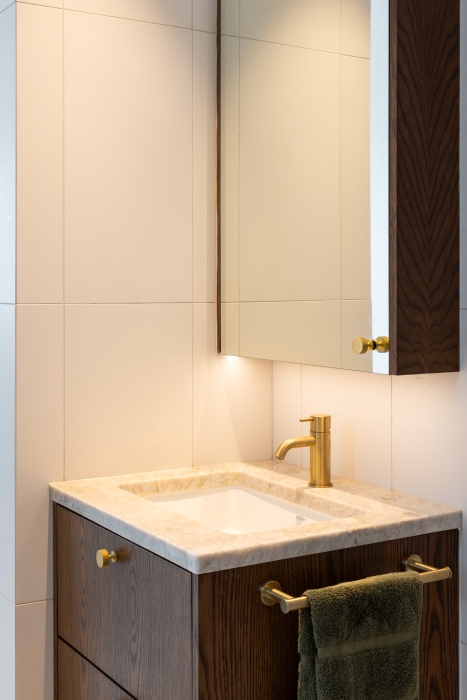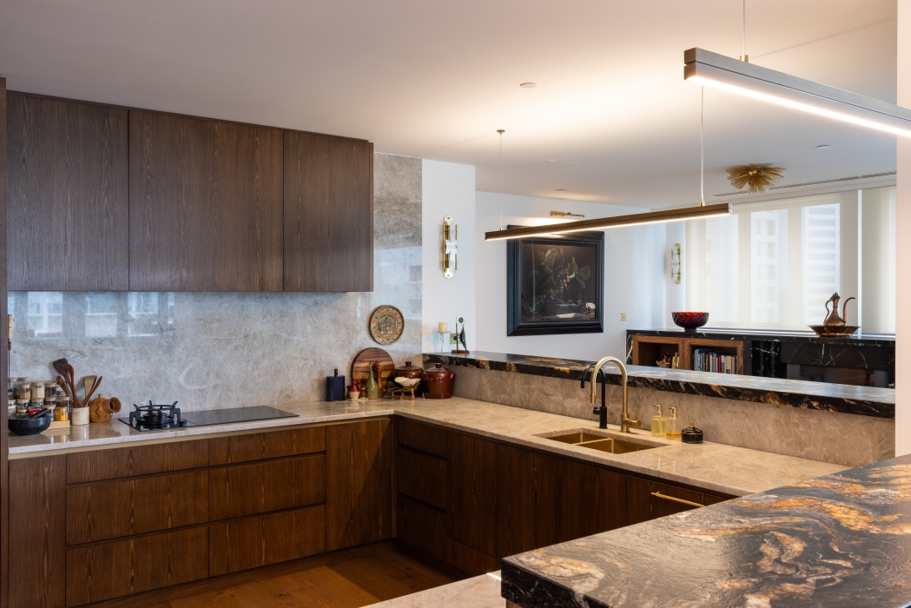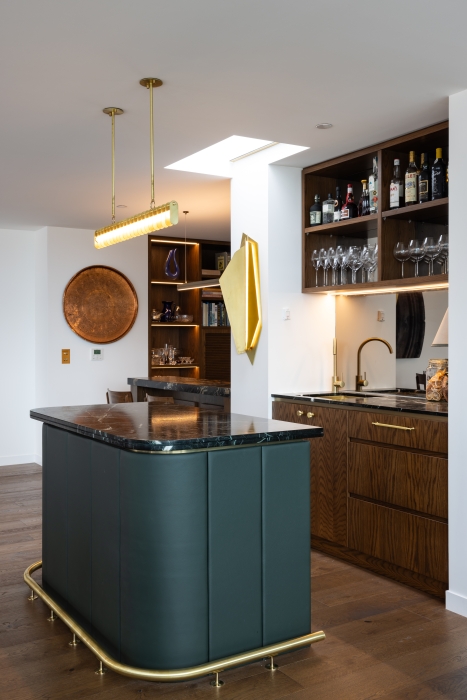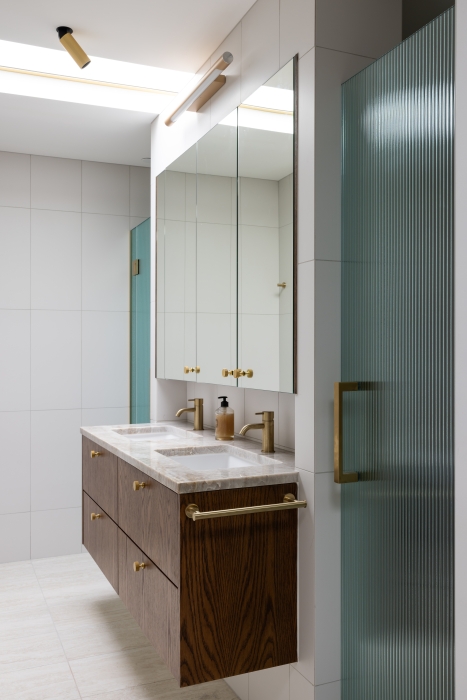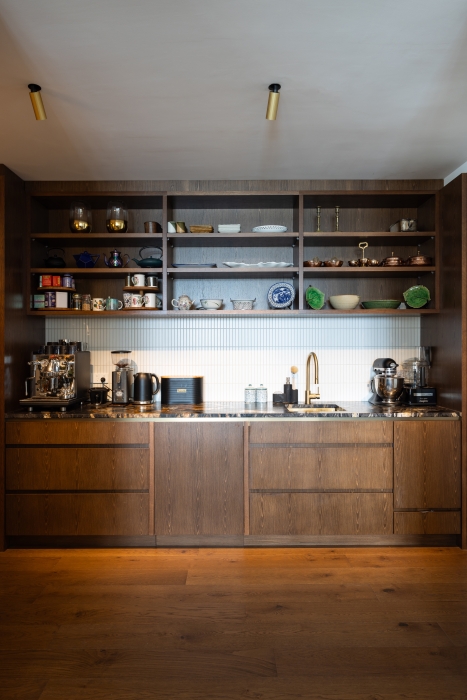Queen Street Penthouse - Joinery
Queen Street Penthouse - Joinery
Project
Residential
Location
Queen St
Auckland CBD
Client
Andrew & Charlotte Barnes
Value
$300k
Consultants
Architects /
Rogan Nash
This was one of those no-expense-spared projects, with committed clients, a spectacular downtown penthouse setting and a couple of unique challenges. The kitchen alone was a significant operation, starting with the extensive cabinetry – white oak, stained a deep walnut brown – and open shelving. The benchtops are ‘Taj Mahal’ granite, one of four kinds of stone used throughout the apartment, while the nearby island bar is topped with ‘Titanium Gold’ granite and wrapped in a rich green leather.
Revamping the fireplace area involved a couple of tricky aspects, including cutting the stone to accommodate a stepped detail. The bathroom, meanwhile, was all about restrained opulence, with white tiles and patterned stone walls set against a dark timber vanity, and the team created a sense of space by recessing the mirror cabinet into the wall. Perhaps the gnarliest challenge, however, involved finding a way to conceal the penthouse’s interior elevator. The solution? A door, complete with framed picture, set into a handsome timber bookcase.
