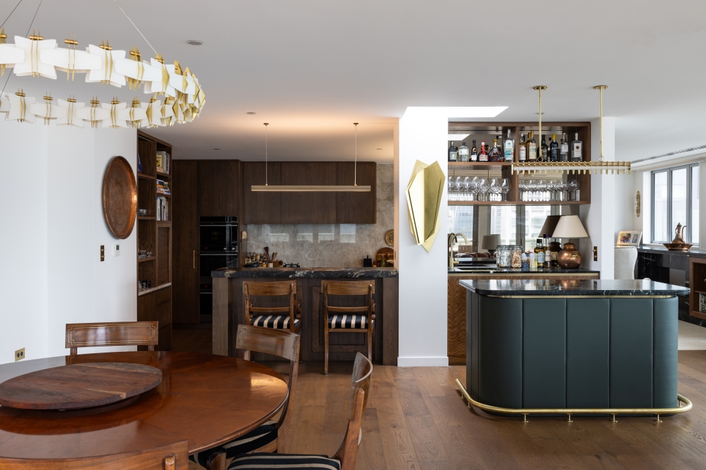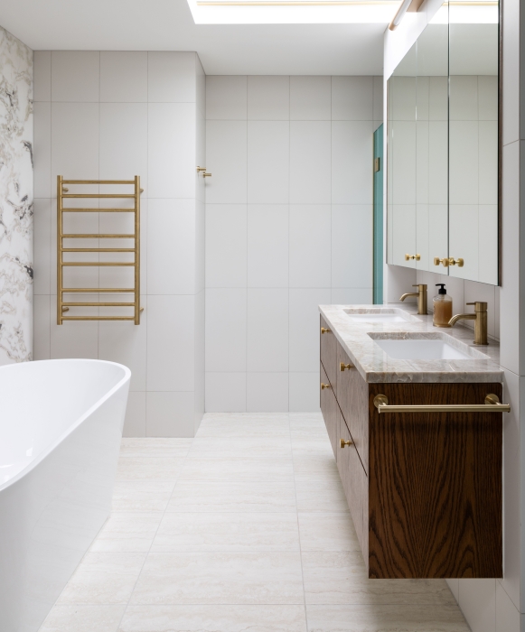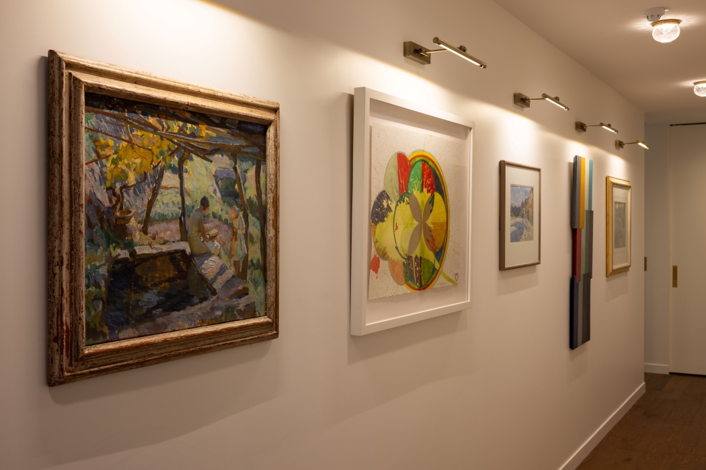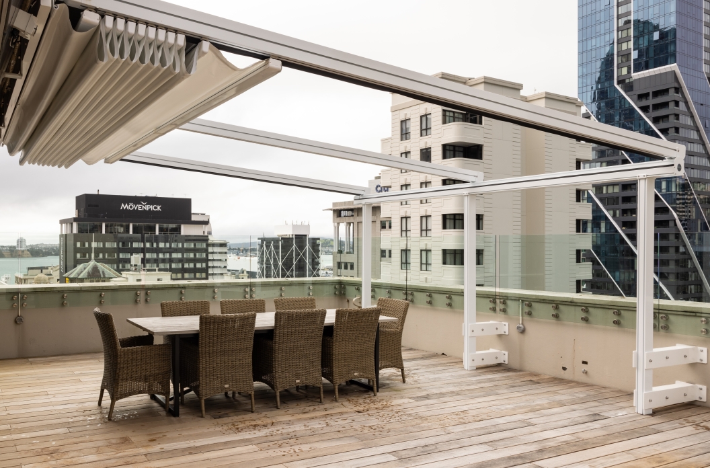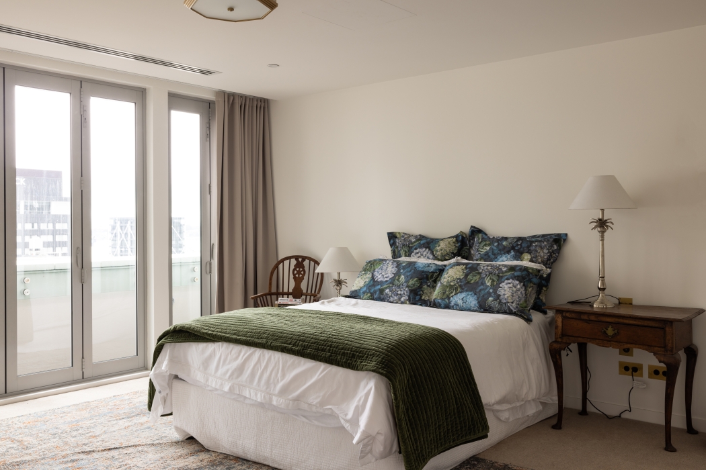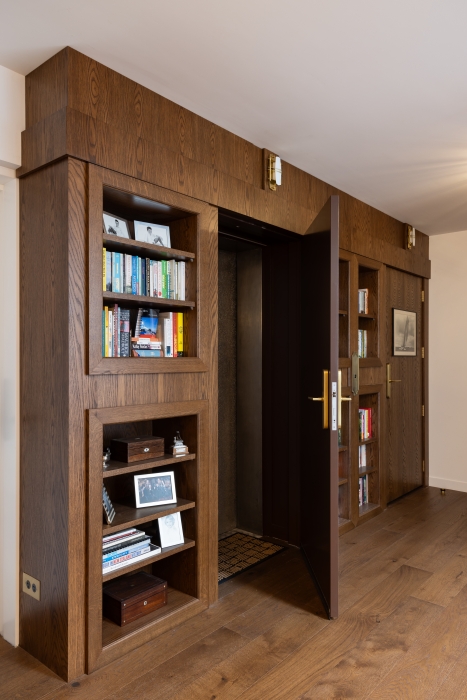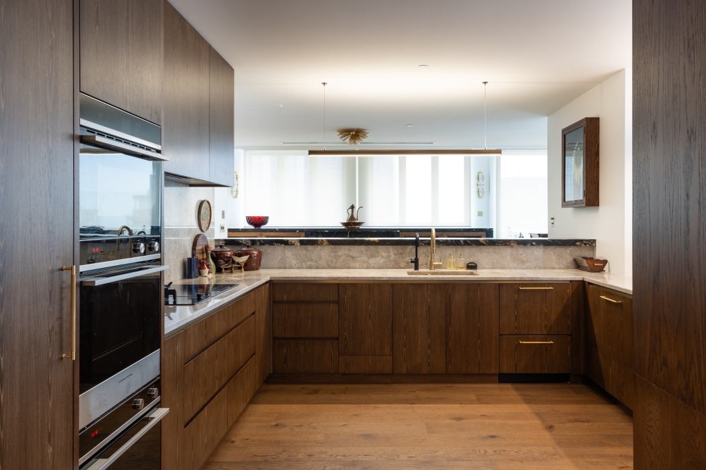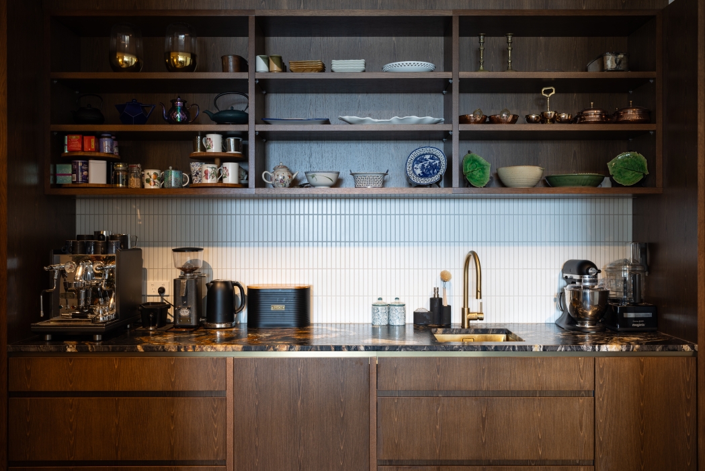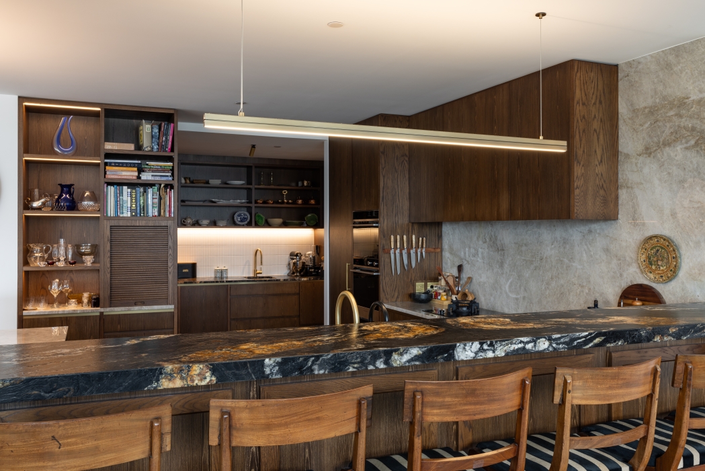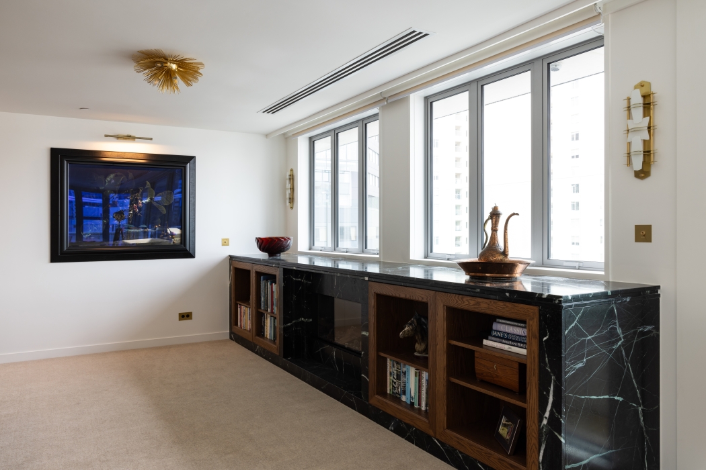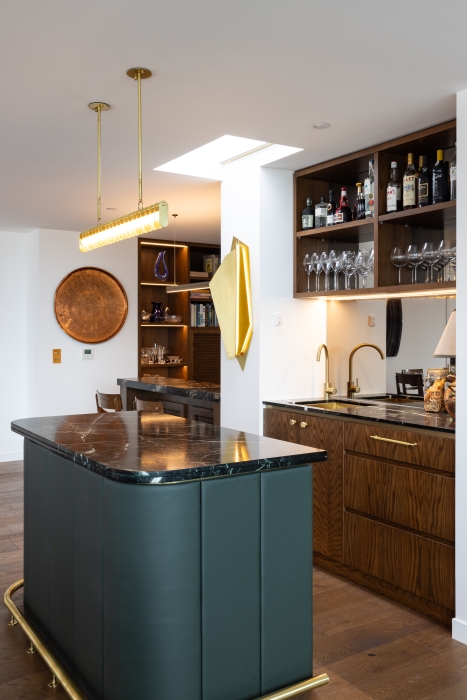Queen Street Penthouse
Queen Street Penthouse
Project
Residential
Location
Queen St
Auckland CBD
Client
Andrew & Charlotte Barnes
Value
$1.3 Million
Period
10 Months
Consultants
Architects /
Rogan Nash
If ever there was a project that called for creative thinking, it was this renovation of a three-bedroom 1960s penthouse in the heart of downtown Auckland. The first surprise came while the team was gutting the apartment and discovered that a previous owner had enclosed an old external deck to create a lounge. Water had been flowing from the deck through a drain under the floor, rotting the boards. Everything had to be thoroughly waterproofed. Next, the bathrooms. The owners weren’t keen to retain the original pump system, so the floors of all three bathrooms were reframed to create enough slope for wastewater to flow. Walls also had to be packed out and made plumb.
Elsewhere, the team created a step down to the kitchen, and built a new fireplace – which required a new floor – put in a rondo ceiling and made a blind box, and rewired the hallway and installed specialised lighting for the owners’ art collection. They also laid a new external deck, a significant challenge given they weren’t allowed to drill through the existing structure. Instead, timber with plastic packer was siliconed to the original cobblestone deck and new planks affixed. But perhaps the biggest challenge was presented by the location, on busy Queen St. All the big ticket items, including a 250kg pane of glass, had to be craned up to the deck in a four-and-a-half hour window after the last night bus had gone through at 12.30am.
