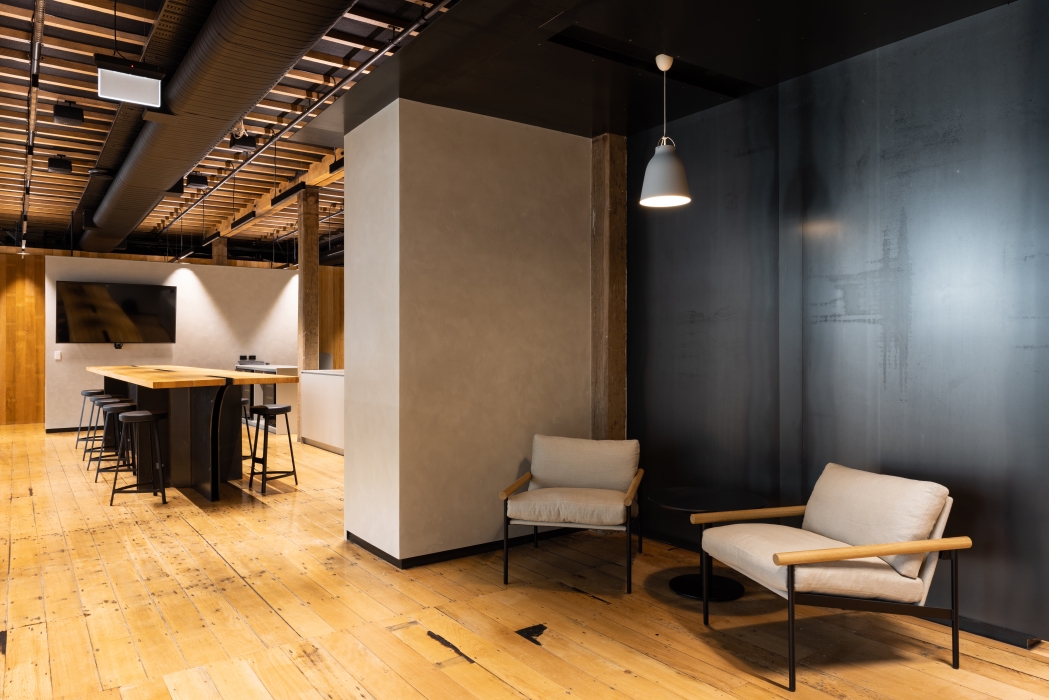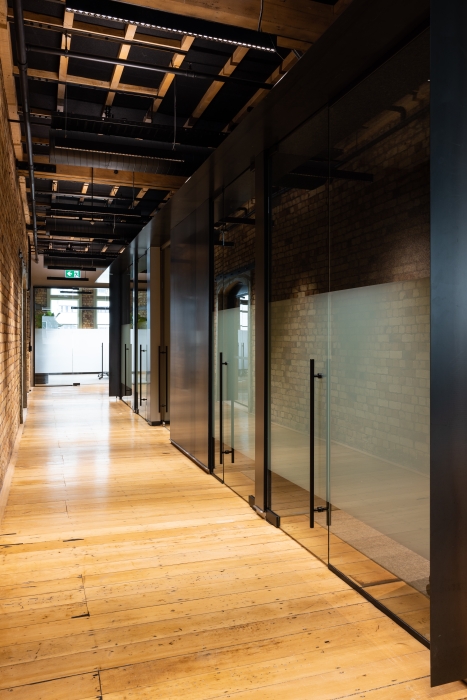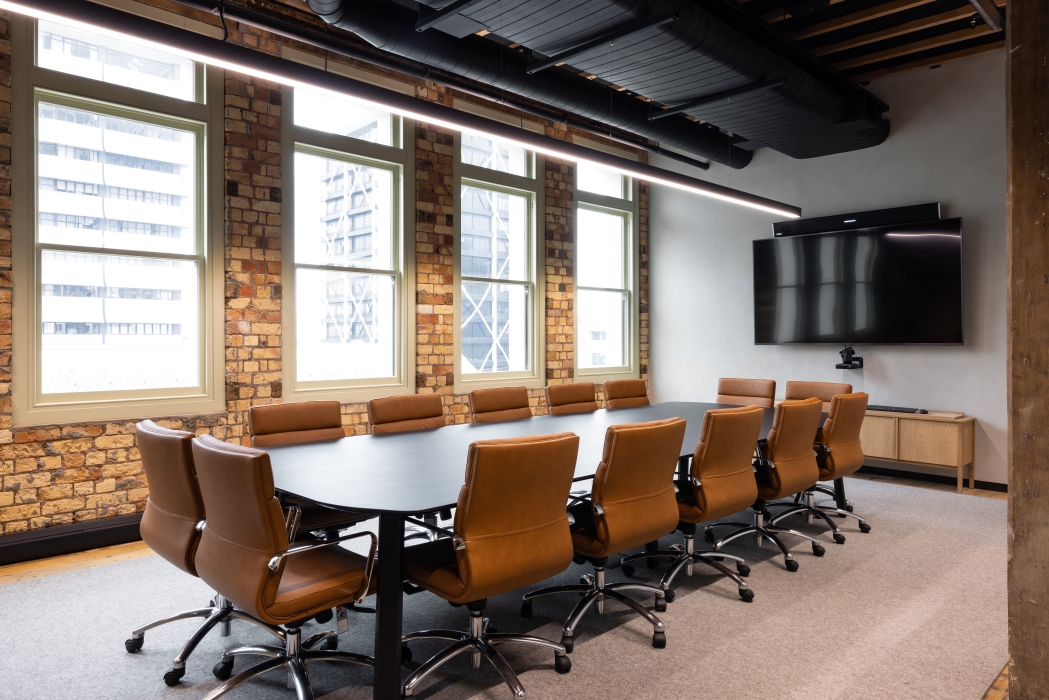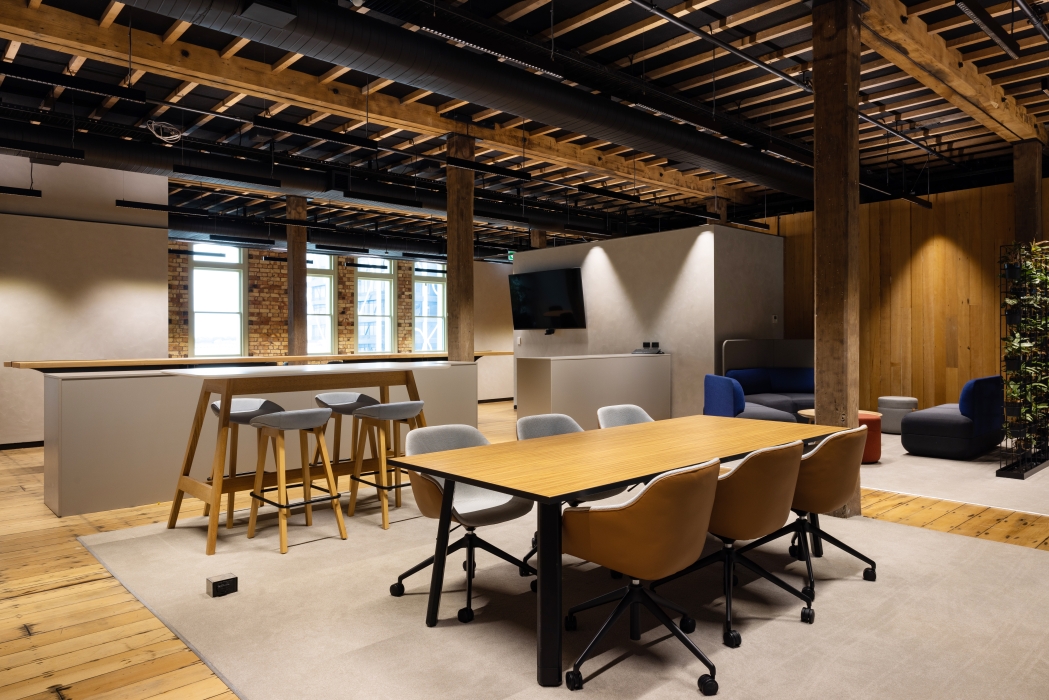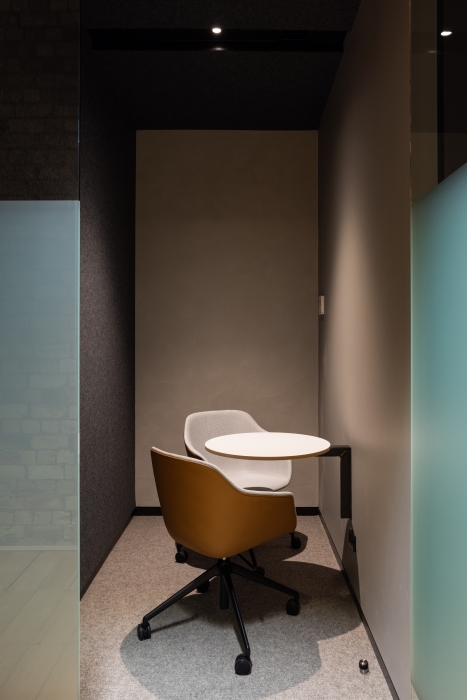PFI Office Fit-out
PFI Office Fit-out
Project
Commercial
Location
Level 4, 15 Galway Street
Auckland
Client
Property for Industry
Value
$1 Million
Period
5 Months
Consultants
Architect /
T Plus Architects
Structural /
MSC Consultants
In 2022, the Britomart Precinct expanded its stable of handsome historic spaces with the completion of work on the Hayman Kronfeld Building – actually a pair of neighbouring early 20th Century warehouses on Customs St East that have been refurbished and combined into a single address. Among the new tenants is long time Haydn & Rollett client Property for Industry (PFI), who took on the fourth floor for its head office and engaged Haydn & Rollett to complete the fitout. The scope of works included creating an open plan office, a shower block, a pod of small meeting and telephone rooms, and a boardroom.
The historic fabric of the 1900s building is charming – brick walls, hardwood floors, casement windows and a lovely high stud – but it also brought the usual challenges of nothing being exactly square or plumb. As the project unfolded, the fitout team needed to think creatively to solve problems, always in consultation with the architects and engineer. The other complication at the project’s outset was about access. With the main contractor still working on the building, the Haydn & Rollett team had to remove a fourth-floor casement window to create an entry point, then use a Hiab to hoist materials and equipment onto the scaffolding, from where they could be hand-lifted onto site.
The shower block was completed first. Faced with lack of space below the floor to accommodate the pipework, the team raised the base of the shower units 300ml above floor level (you step up on oak risers made by Haydn & Rollett’s joinery department). When it came to installing the power and data floor boxes in the meeting pods, meanwhile, the big complication was the presence of a layer of fire-rated, double-skinned Gib under the floor. The team’s work-around was elaborate, and included coming at the problem from below, by opening up the ceiling of the third-floor tenancy.
The other standout feature of the meeting rooms is the effort that went into creating quiet spaces. Above a double-skinned Gib ceiling is a thick seam of noise control bats, topped by a second layer of Gib, crowned by 12mm ply; there’s also acoustic baffling in the shared wall between pods.
Finally, the boardroom. Here the main structural task was to create a bulkhead so the space could be glassed in, which was achieved using outsized bolts secured into the historic brick with C8 epoxy.
