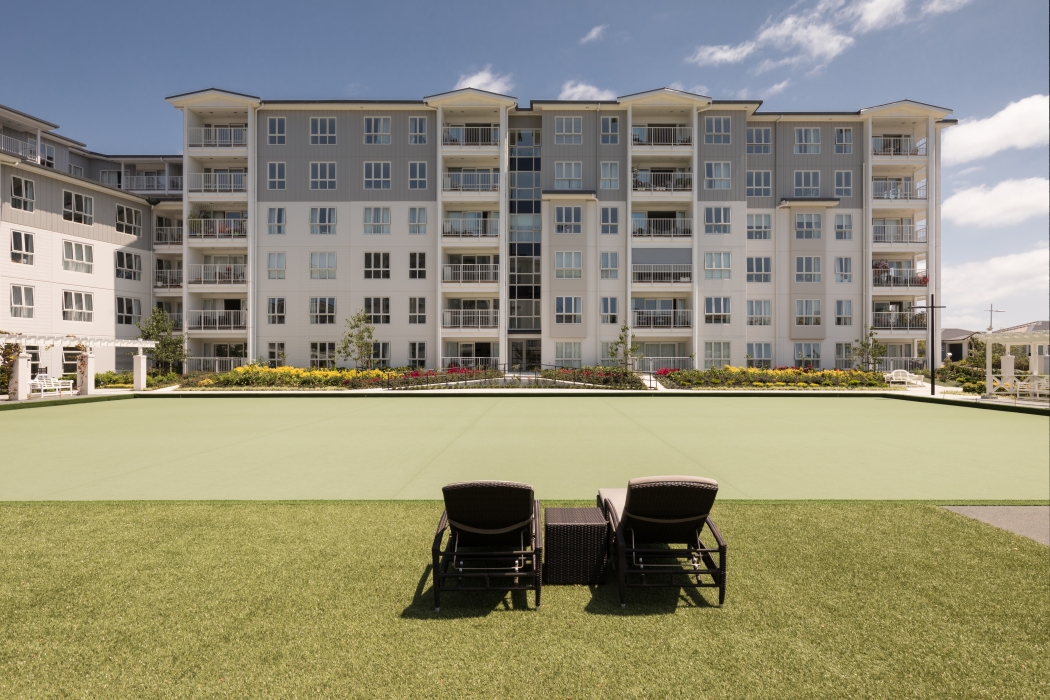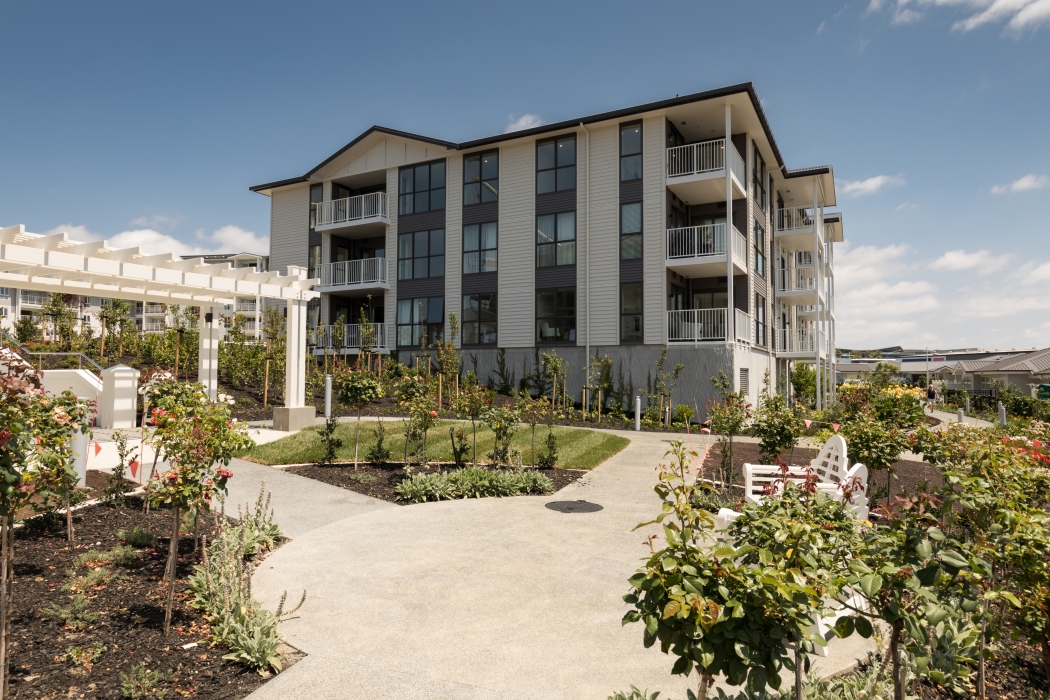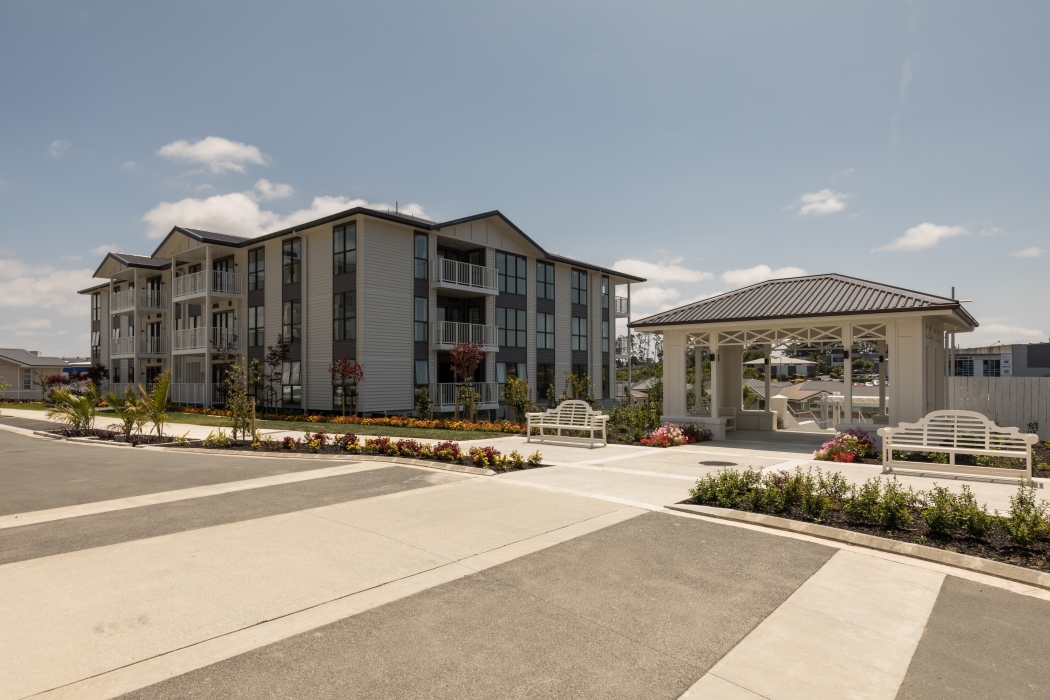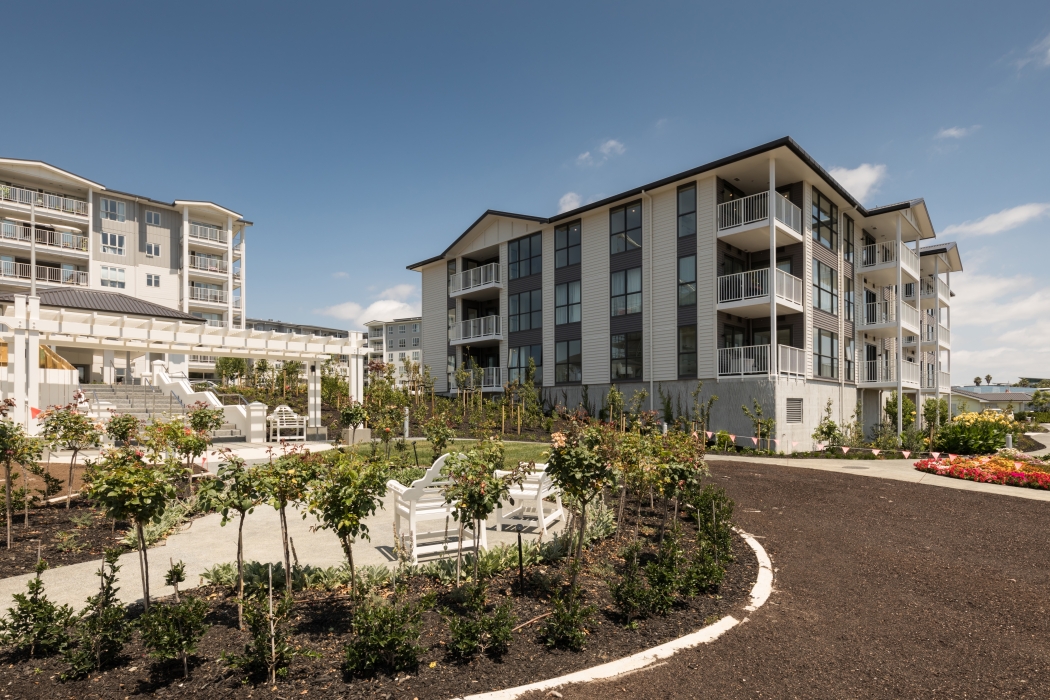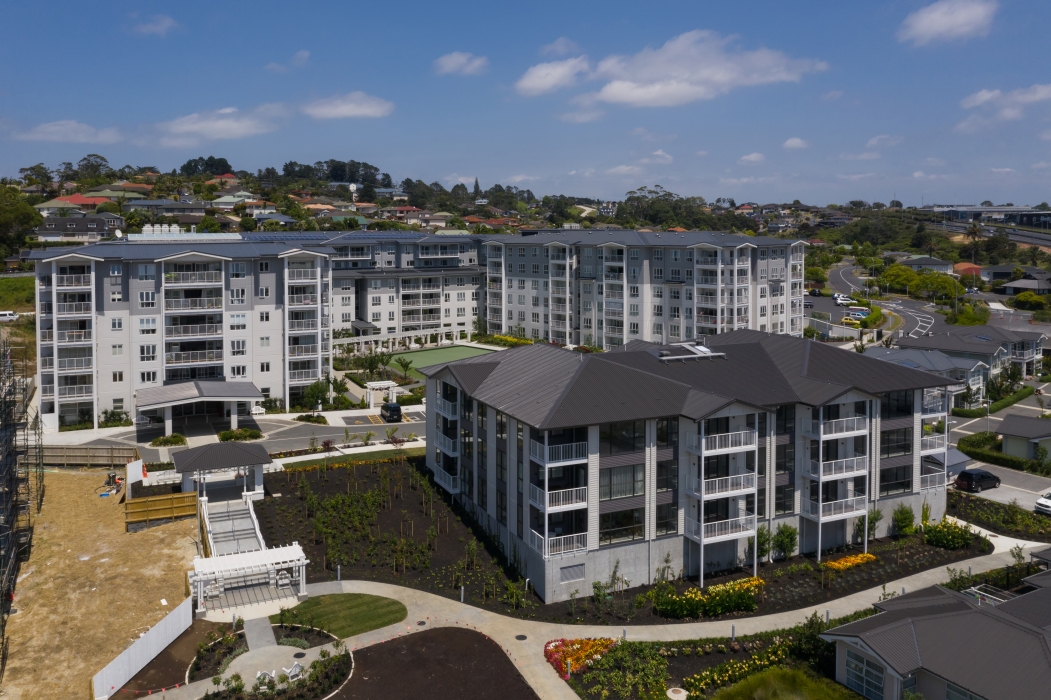Metlifecare Greenwich Gardens, Stage 3 & 6
Metlifecare Greenwich Gardens, Stage 3 & 6
Project
Accommodation / Residential
Multi-dwelling Units
Location
5 Greenwich Way,
Unsworth Heights
Client
Metlifecare
Value
$31 Million
Period
20 months
Consultants
Architects /
Edes Ltd – Stage 6
Peddle Thorp – Stage 3
Structural /
Mott MacDonald
When Metlifecare’s Greenwich Gardens was officially opened by John Key in 2016, it was always envisaged there would be more to come. And so it’s transpired, with the latest two stages of what the owners describe as a ‘next generation’ retirement village completed in 2018. One of the stages, a wing of apartments that has been grafted to an existing building, is very much business as usual, but the other, a standalone structure, was designed by a new set of architects, and has a different footprint, finishes and feel to anything else at village. In the former case, lessons learned by Haydn & Rollett on previous stages proved helpful, but otherwise Haydn & Rollett’s team was starting from scratch.
The new wing is the larger of the two builds, and includes a ground level with loading dock and maintenance room, plus five floors of standard two and three-bedroom apartments. Given that it was constructed cheek by jowl with a ‘live’ building and immediately next to a busy driveway, effective site management was a priority. The tightness of the site necessitated the use of a tower crane and a robust traffic management plan. Thankfully, some foresight during construction of the adjacent building meant part of the retaining work had already been done, minimising disruption.
Across the driveway, the other new building rises to three levels and includes 24 standard two and three-bedroom apartments, with basement carparking. Work began in the winter of 2017 and the ground conditions were arguably the worst experienced so far at Greenwich Gardens, with additional soft material having to be removed before the floor slab could be poured. The hilly site also created sequencing issues around the slab pour and backfilling of the panels.
Once above ground, however, the build proceeded smoothly – although there was a bit of fiddling involved in getting the patterned precast concrete used on the basement aligned perfectly. Elsewhere, a variety of materials were used, including more timber framing and fibre cement weatherboard cladding than on your typical commercial project. Under pressure from a tight programme, Haydn & Rollett have delivered two more high-quality buildings in the ongoing Greenwich Gardens multi-stage development.
