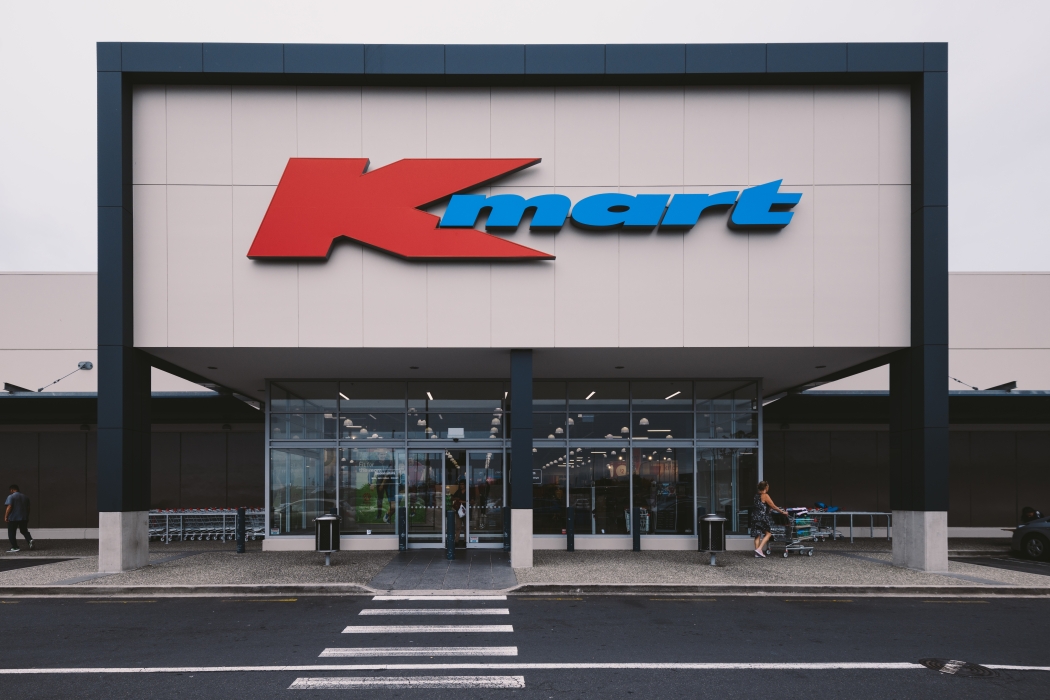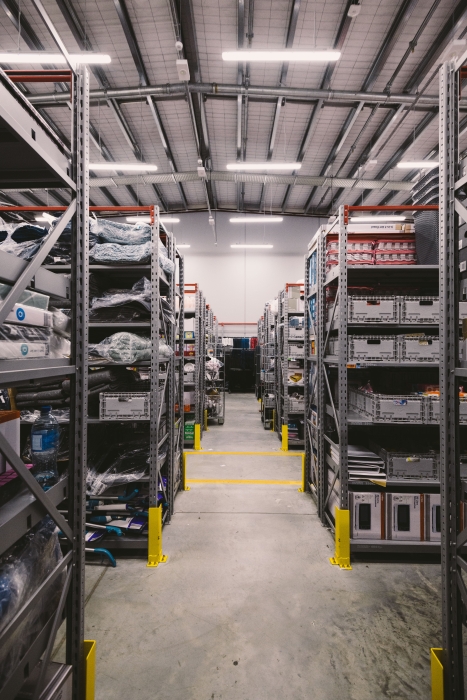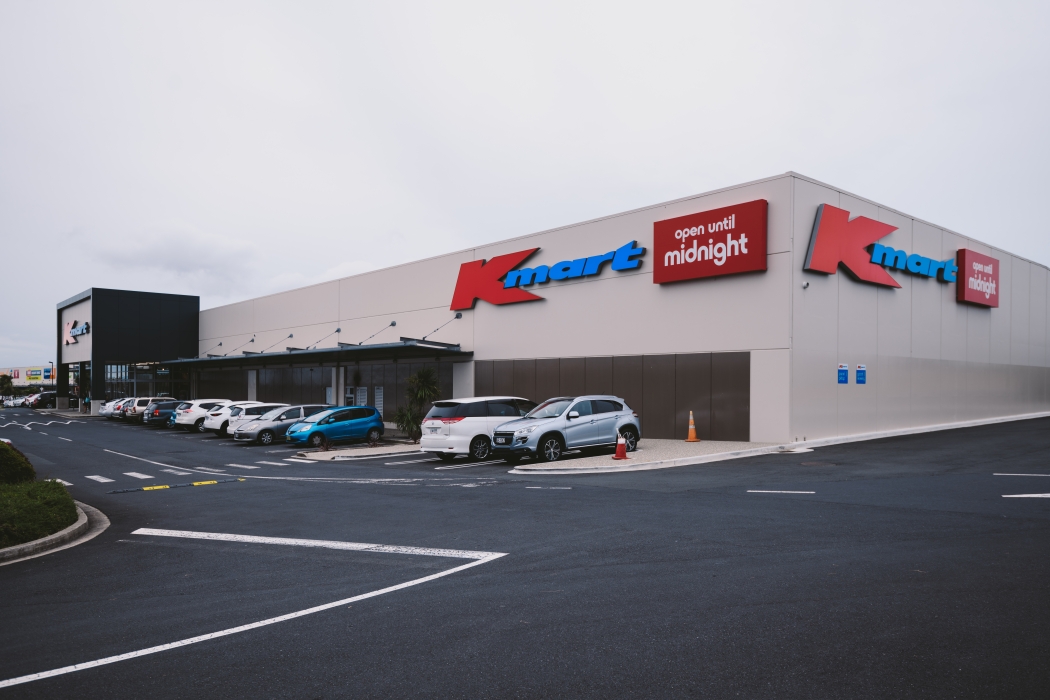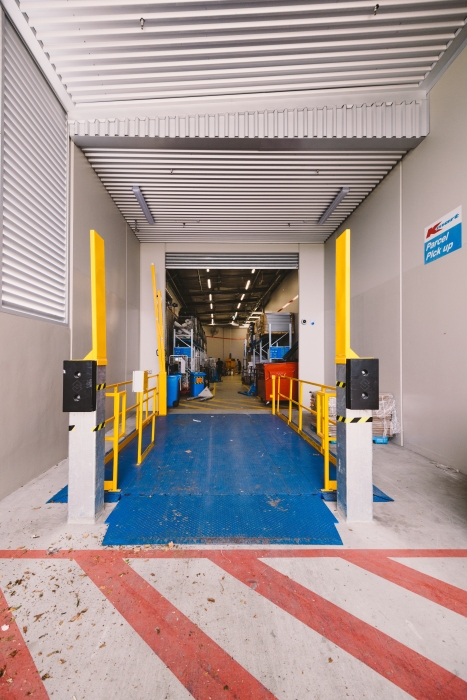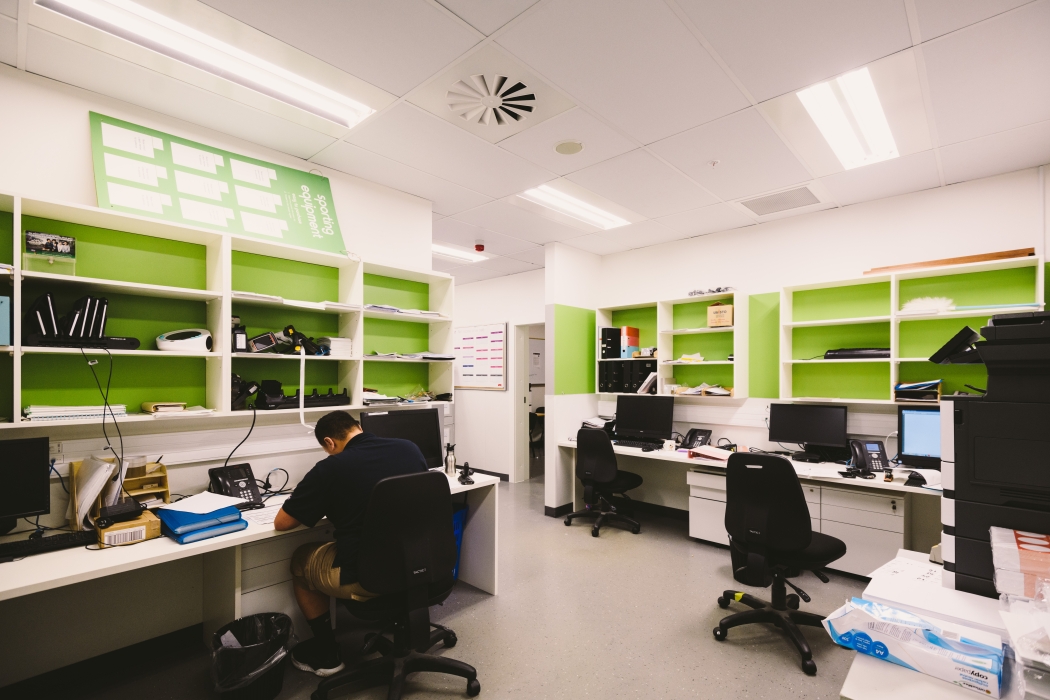Kmart Extension
Kmart Extension
Project
Retail
Location
500 Ti Rakau Drive
Botany Downs
Client
500 Ti Rakau Ltd
Value
$3.8 Million
Period
10 Months
Consultants
Architects /
Williams Architects
For a relatively small project, the 1000-square metre extension of the Kmart at Botany Downs and upgrade of the store entrance involved more than its share of logistical challenges. For a start, there was the difficulty of operating on a tight site, wedged between a service station and a delivery dock. Then there was the fact that the outlet is part of a larger shopping hub, with a well-used public carpark and service vehicles coming and going. The Kmart store itself is a busy one, and there was pressure to minimise disruption and hazards to customers from construction noise and activity. Finally, the project involved switching around various features of the Kmart operation in a sequence that resembled musical chairs: so, the team built a new storeroom and office, moved everyone out of the old office, demolished it, converted the previous storeroom into a new shop floor area, and so on, through half-a-dozen stages. The key to pulling all of this off was
Haydn & Rollett’s effective communication and coordination – and the ability to be flexible, with much of the work done after hours. During trading times, a traffic management plan was in place and carparking was diverted.
Meanwhile, the upgrade of the entrance, which required a new parapeted façade and bigger and better signage, put the onus on Haydn & Rollett to ensure that the scaffolding-based work was safe for the visiting public. With the Australian-based retailer keen to be kept fully informed on this and all other aspects throughout the seven-month project, there was more than the usual amount of paperwork.
Under pressure to be finished in time for the Christmas shopping season, the Project team delivered on time and to a high level, while also completing seismic upgrading of the client landlord’s adjacent buildings.
