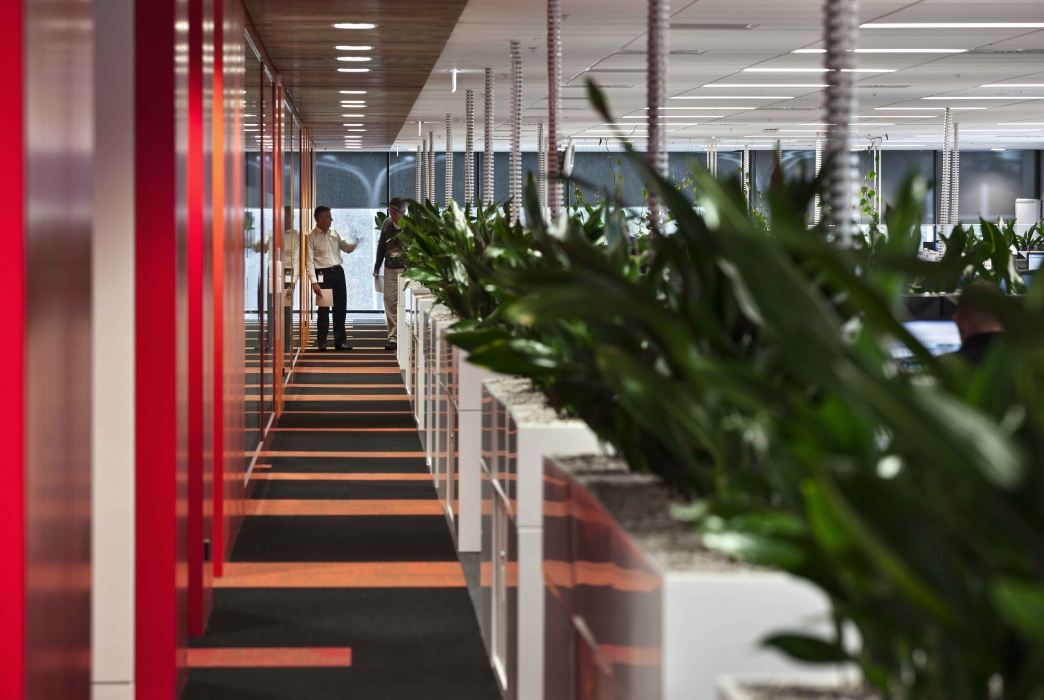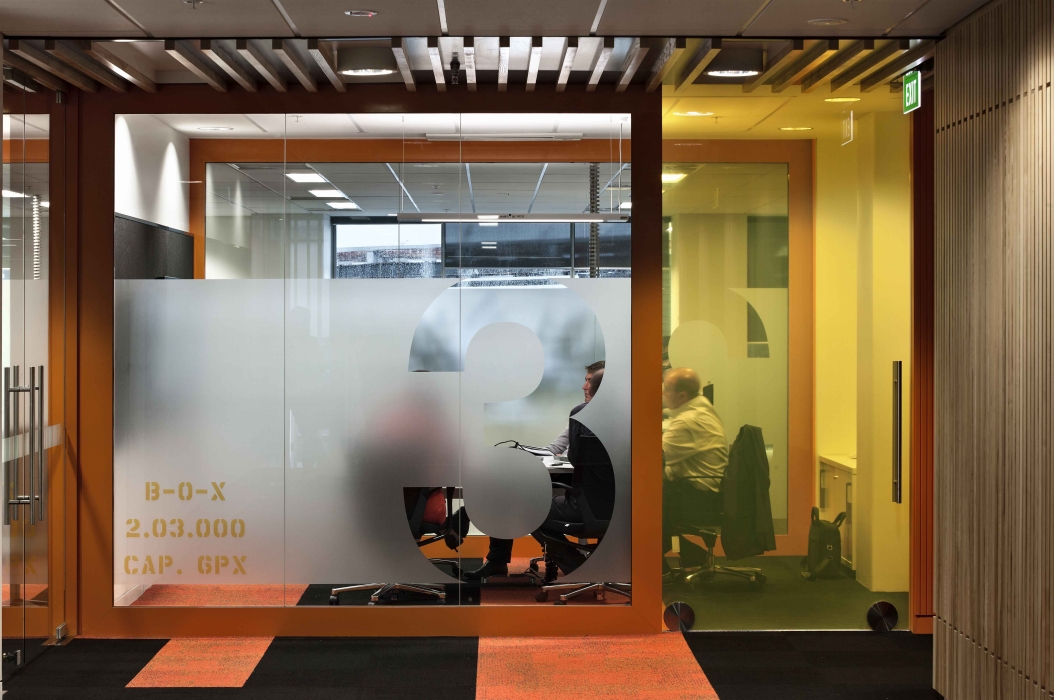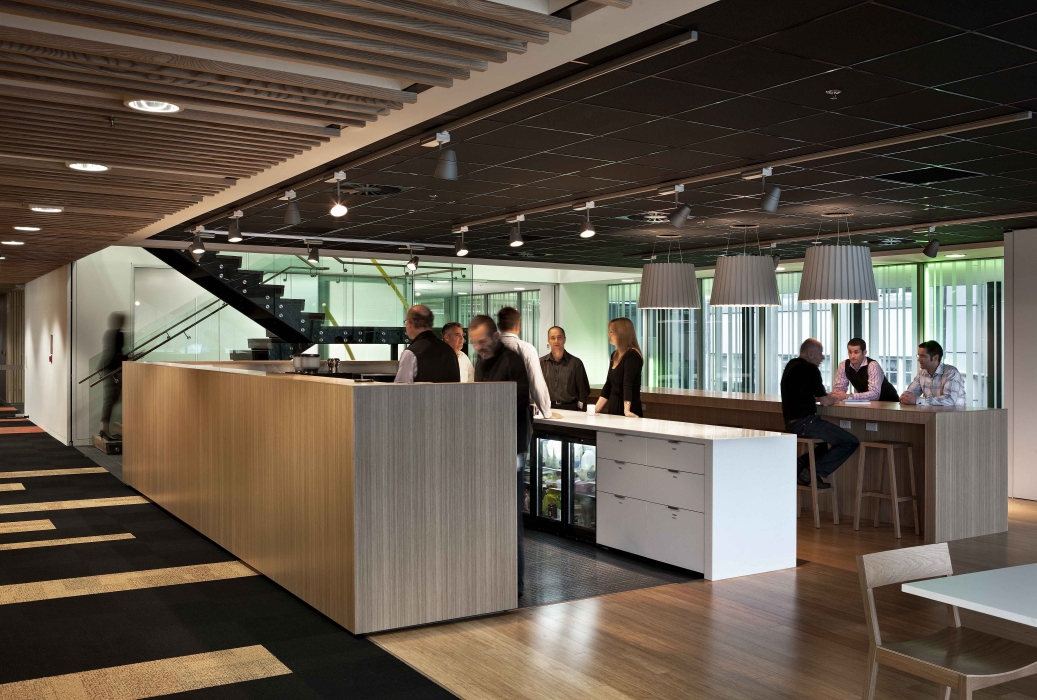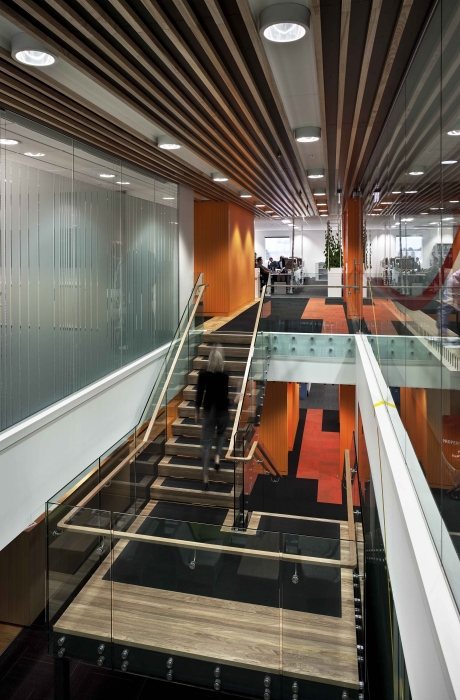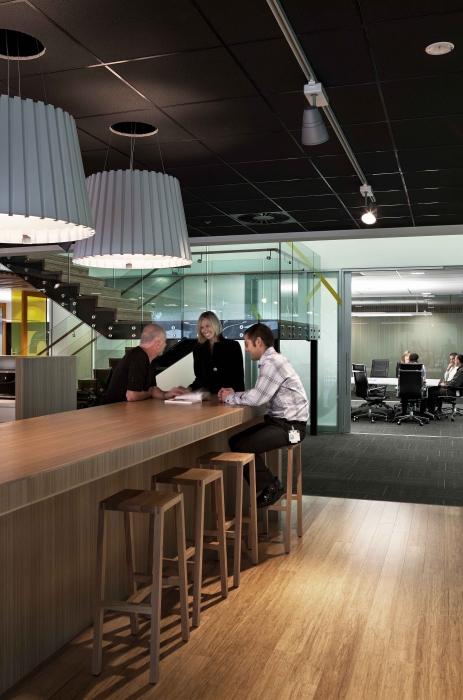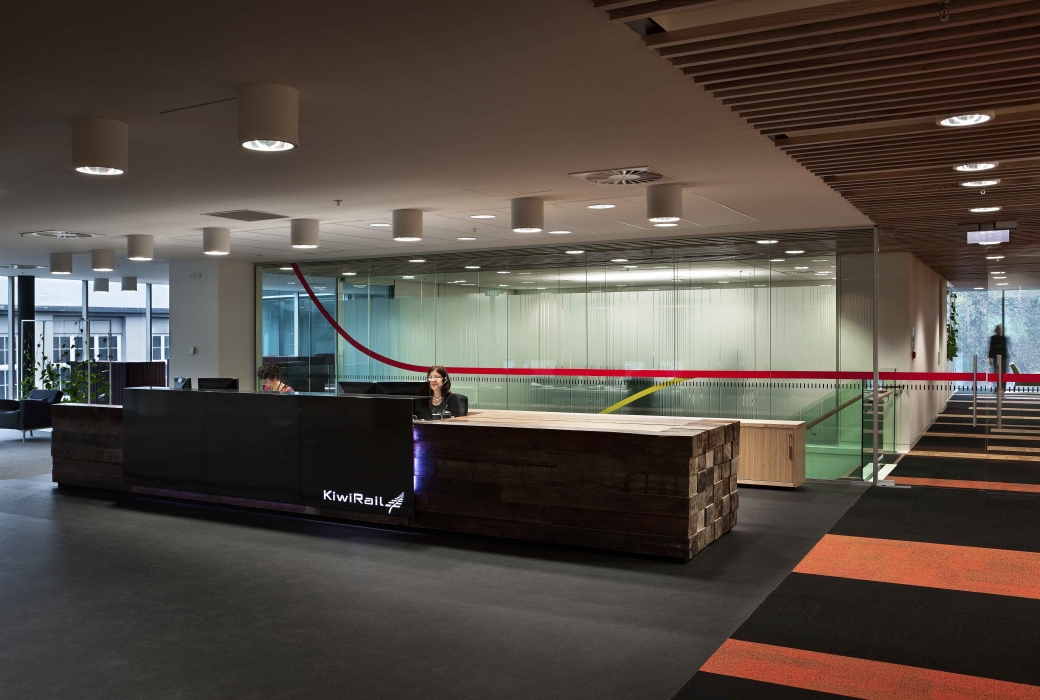Kiwirail Fitout & Joinery
Kiwirail Fitout & Joinery
Project
Fit-out / Joinery
Location
8-14 Stanley St, Auckland
Client
New Zealand Rail Corporation (KiwiRail)
Value
$1.5 million
Period
5 months
Consultants
Architects /
Warren & Mahoney
The KiwiRail fit-out consisted of 4,040m2 of high-end office fit-out over two levels, including feature ceilings, high spec joinery fittings, and bold finishes requiring a strong attention to detail. The $1.5 million project was part of the newly constructed Slider building and contained a separate services contract integrated with the fit-out.
Fit-out and joinery work differs to standard construction both in the attention to detail and in the sequencing. As the finish is of such high priority with projects like the KiwiRail fit-out, a good understanding of the tolerances and potential for damage are critical in delivering a quality result. With this project, working closely with both the designers and our own joiners in the design and manufacture of each piece gave the Haydn & Rollett team oversight of the tolerances and thus smoothed the staging of installation, delivery and finishing.
Different coloured, patterned floors, customised furniture, complicated junctures and sculptural elements like the staircase all contributed to a complex build. Delivering such a high standard to the client was due to Haydn & Rollett's team culture and early focus on the importance of planning.
