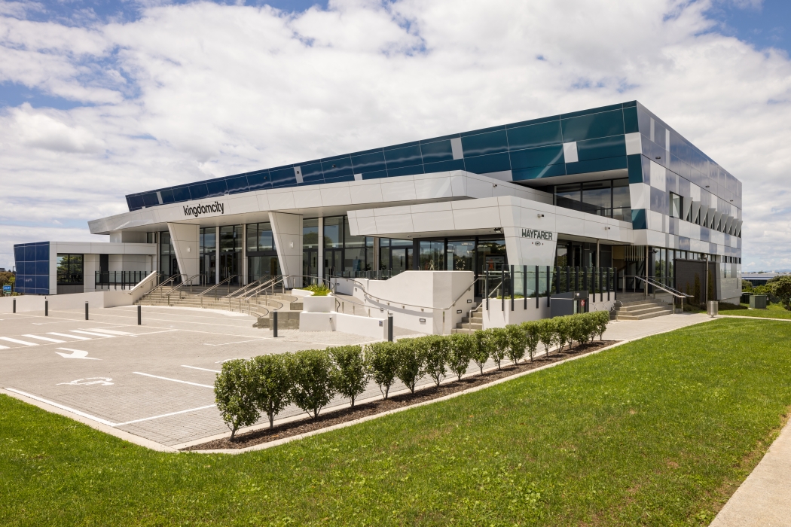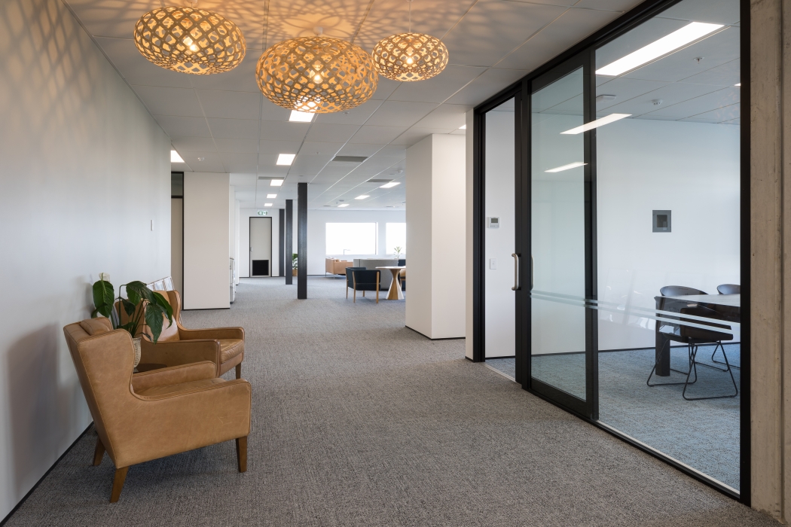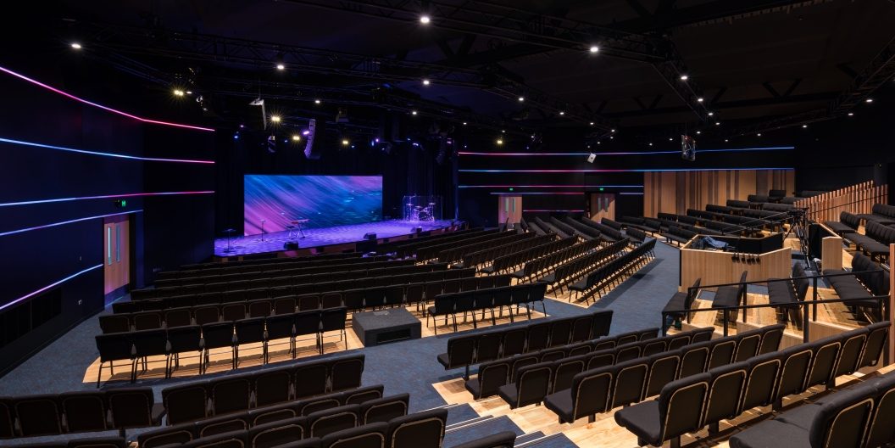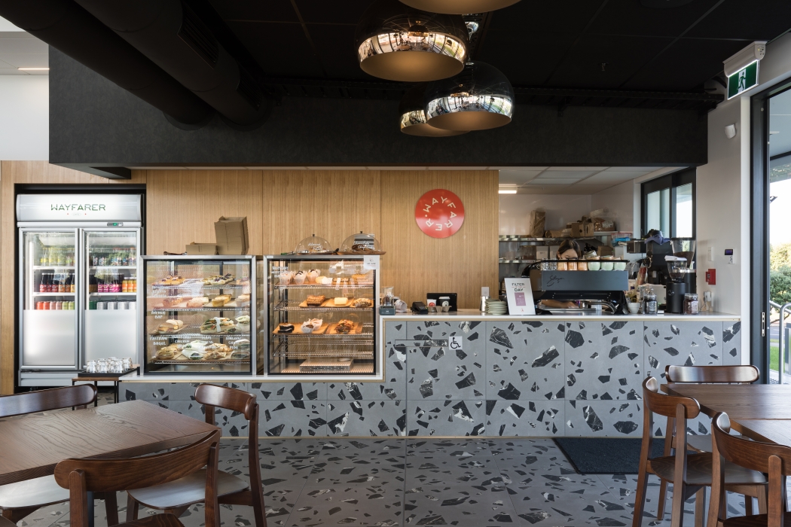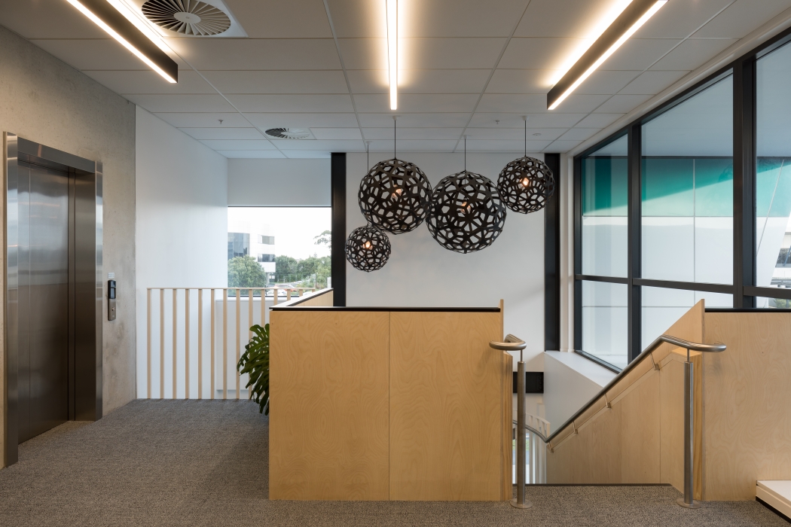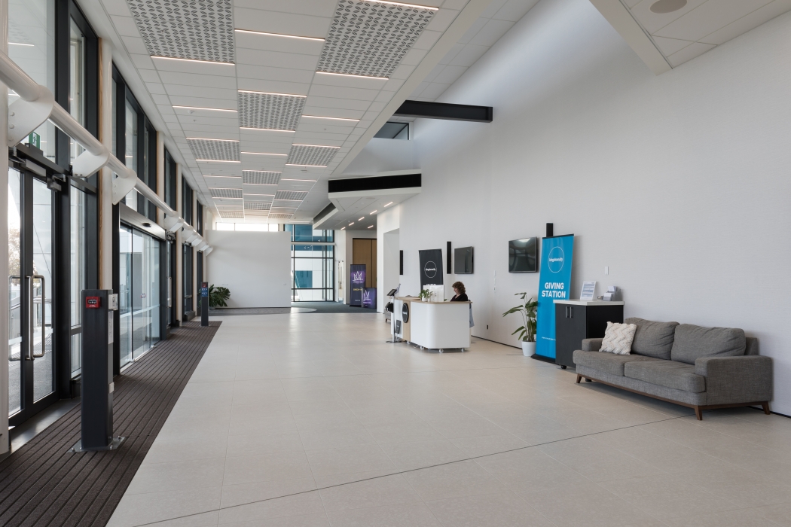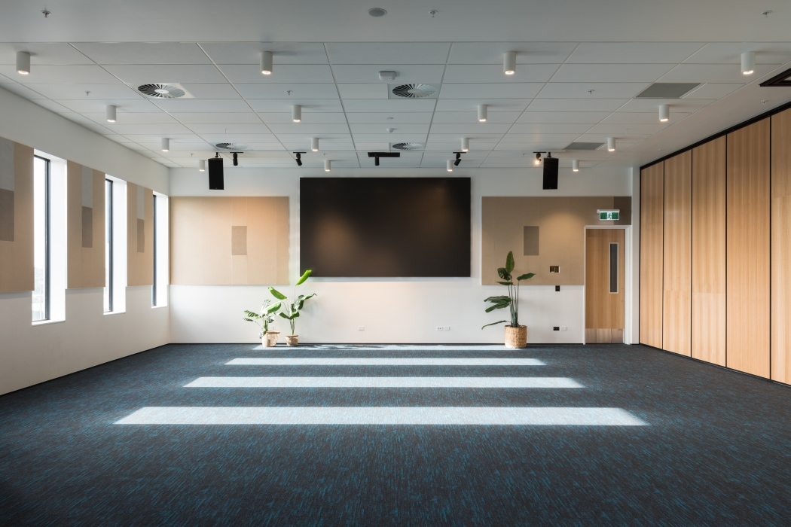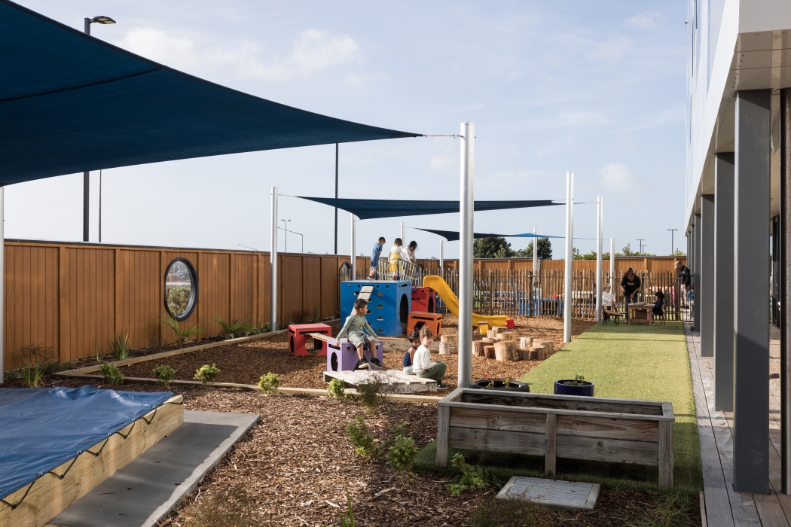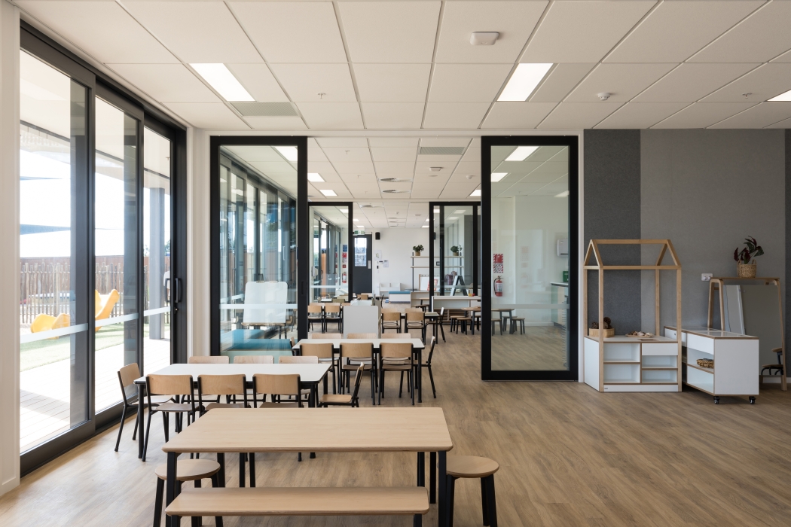Kingdomcity Auckland
Kingdomcity Auckland
Project
Special Projects
Location
2-20 The Warehouse Way,
Northcote
Client
Harbourside Church Property Trust Ltd
Value
$26 Million
Period
27 Months
Consultants
Architects /
Ministry of Architecture + Interiors
Structural /
Blueprint Consulting Engineers
Services /
Mesh Consulting
Protech Design
There’s a touch of whimsy about the futuristic-looking Kingdomcity Church at Northcote, with the colour scheme of its raked façade mirroring the blues and greys of the Waitematā Harbour. Inside, however, it’s all business, ranging from the 750-seater auditorium that has been kitted out with the latest in AV technology through to the extensive plant room with its masses of silvery ducting. The latter was required to provide the auditorium in particular with comfortable airconditioning during packed events and services, and includes floor-level venting between seating.
Sound was another major consideration when it came to the design and build of the auditorium, which includes a stage used for events, sermons and rock concerts. To help insulate the space from noise coming in and out of the building, the auditorium is encapsulated in a Korok shell decoupled from the structure. Inside, the auditorium’s walls have been designed to dampen reverberations through the use of
fabric-wrapped acoustic panels, as well as perforated timber and timber panels with a varied surface created by raised battens. The large stage has reticulated power and specialist services to cater for a range of potential uses.
Those special features and the bespoke nature of the three-level building meant this wasn’t necessarily a straightforward project for Haydn & Rollett. The auditorium, for instance, had to be built ‘top down’, starting with the ceiling and then, after the scaffolding had been removed, moving on to the tiered seating. Additionally, the underfloor ducting went in 18 months in advance during the foundation phase, which required detailed planning to make sure that the aircon venting matched up exactly with future seating. Aligning the diversely sized panels of the facade for a seamless look was also challenging.
Other features of the project include a café, a lower ground floor childcare facility and first-floor offices.
