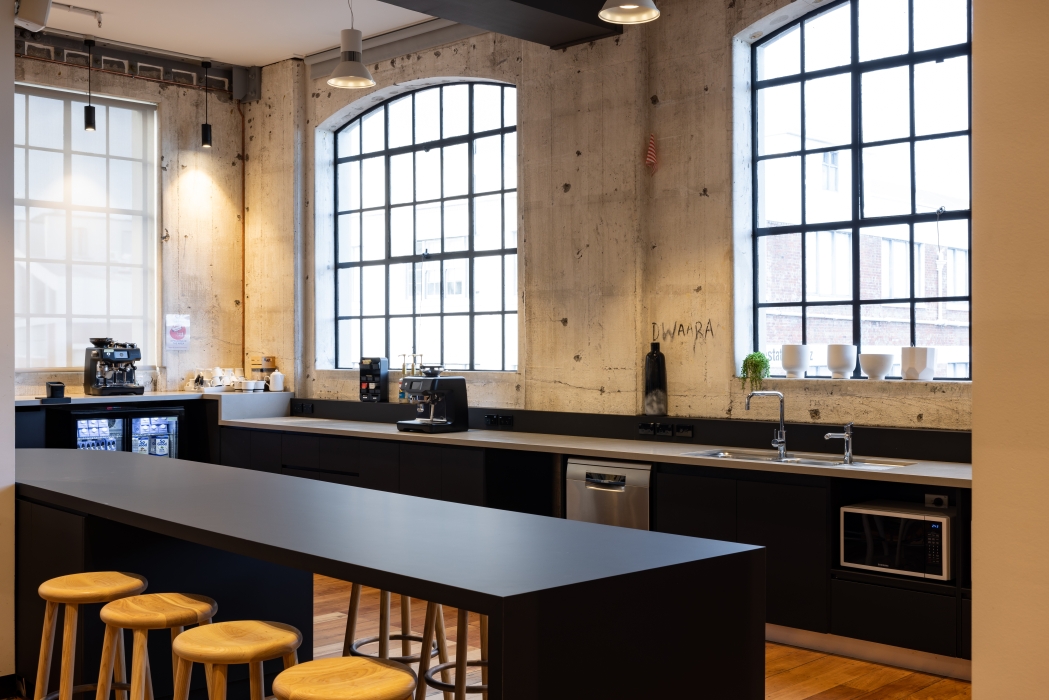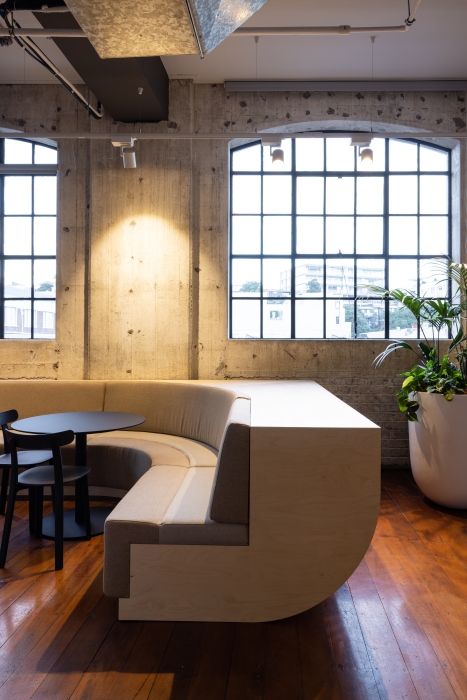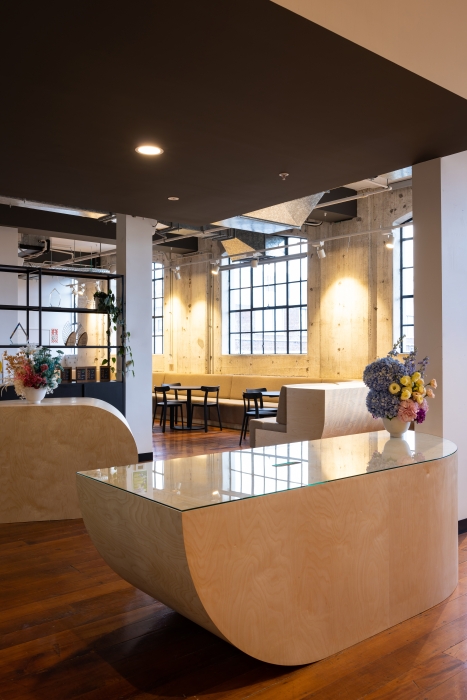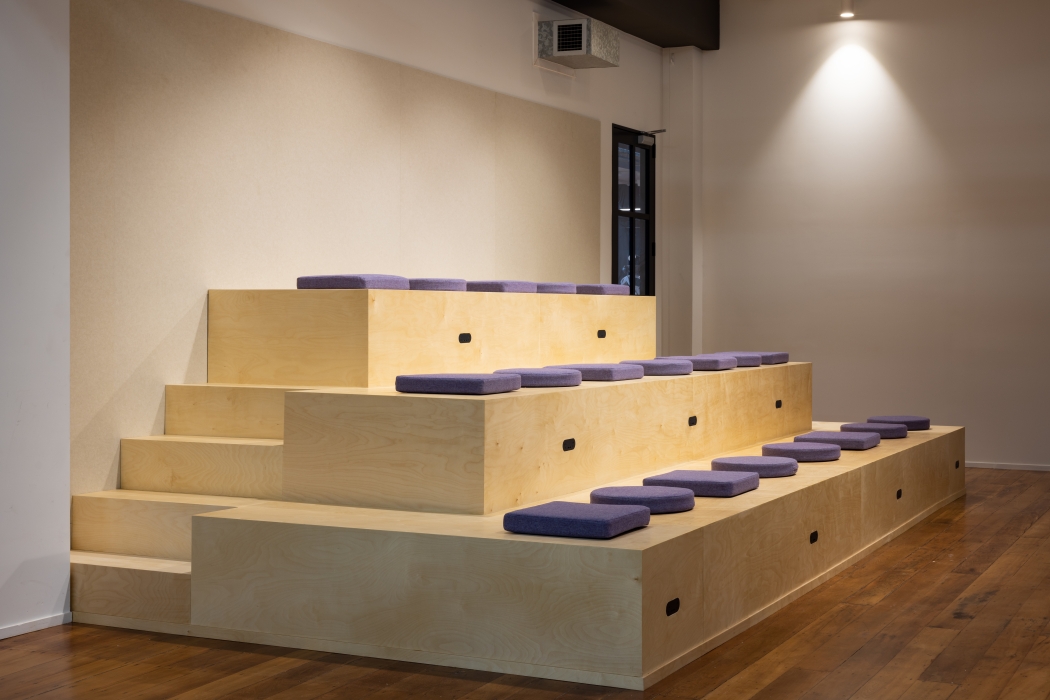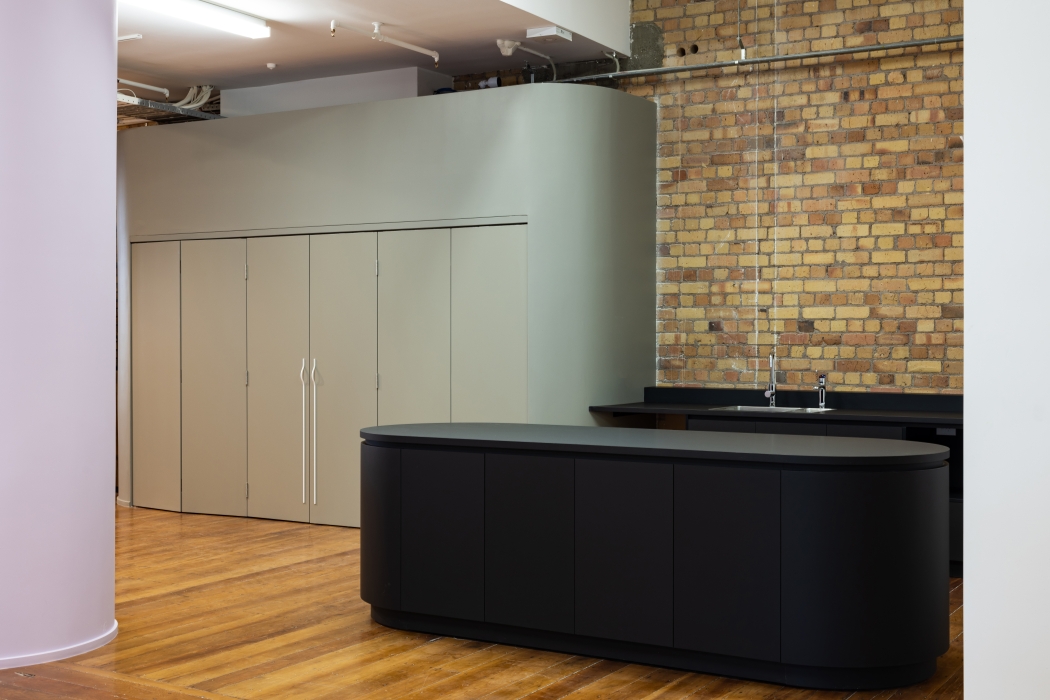Kami Joinery
Kami Joinery
Project
Commercial
Location
Level 3
125 St Georges Bay Road
Parnell, Auckland
Value
$150k
Consultants
Architects /
T Plus Architects
The team were excited to see the plans for this one, especially the unique and sculptural reception counters – a welcome challenge to the craft offering dynamic curves and edges to mull over.
Being mindful of working with a historical building, the joinery needed to look the part and blend in effortlessly. Even if it’s a spectacular 10 metre long banquet seat, which was the longest seat they’d ever worked on. Despite the impressive scale of the work, in the execution of the build it came together easily and, with its compound curved edges, does somehow blend in effortlessly to the space.
Supporting a more connected and collaboration driven work culture was essential to consider in the details. Another highlight for the team was the grandstand meeting area, where the builders had put up the framework so that the joinery team could come in and bring it all together finishing it off with natural and light birch ply.
The historic floors were another aspect where the team had to work with what they had, especially when scribing the kitchenette perfectly to the well-weathered matai floors that seemed to have shifted a bit over the century.
Despite working late night hours, the team were excited to take the job on, drawing on their collective skill sets to craft something truly spectacular in the end.
