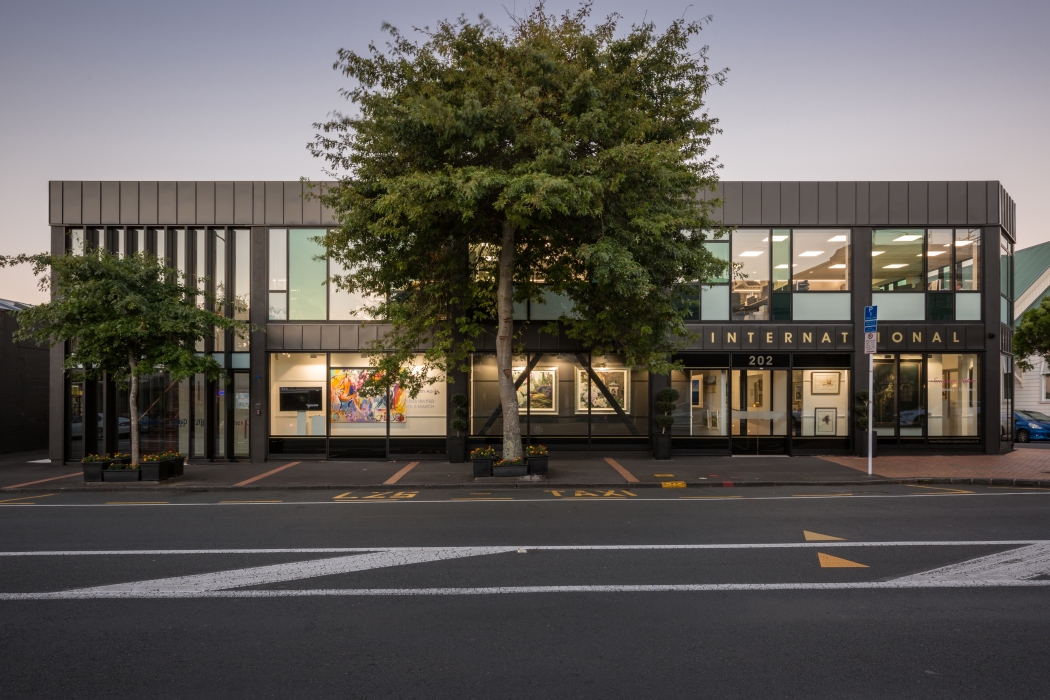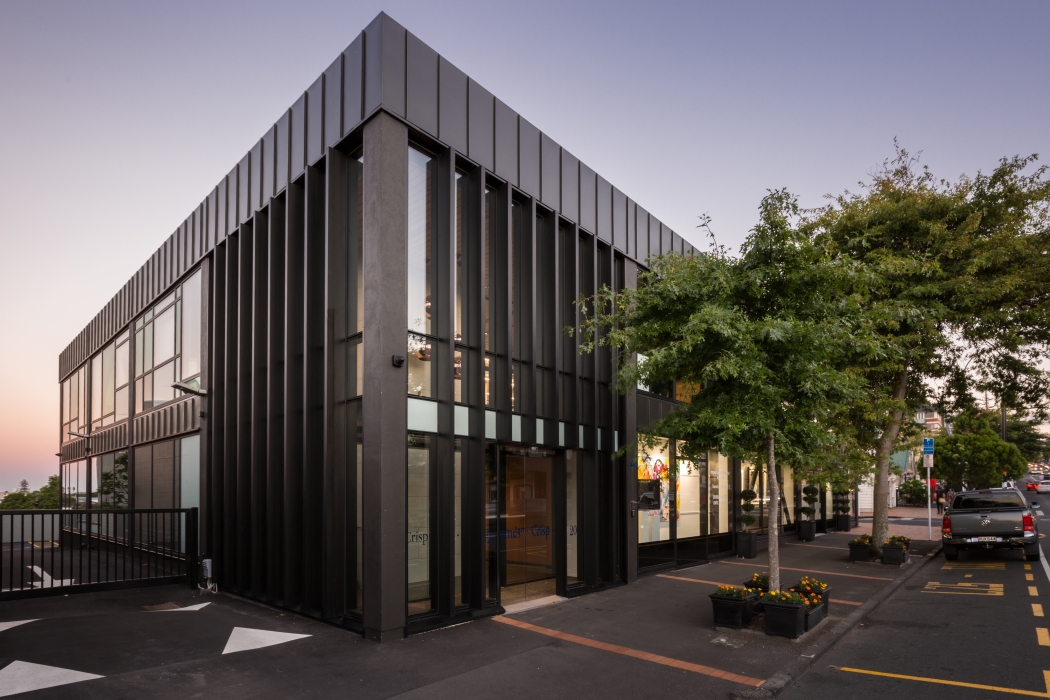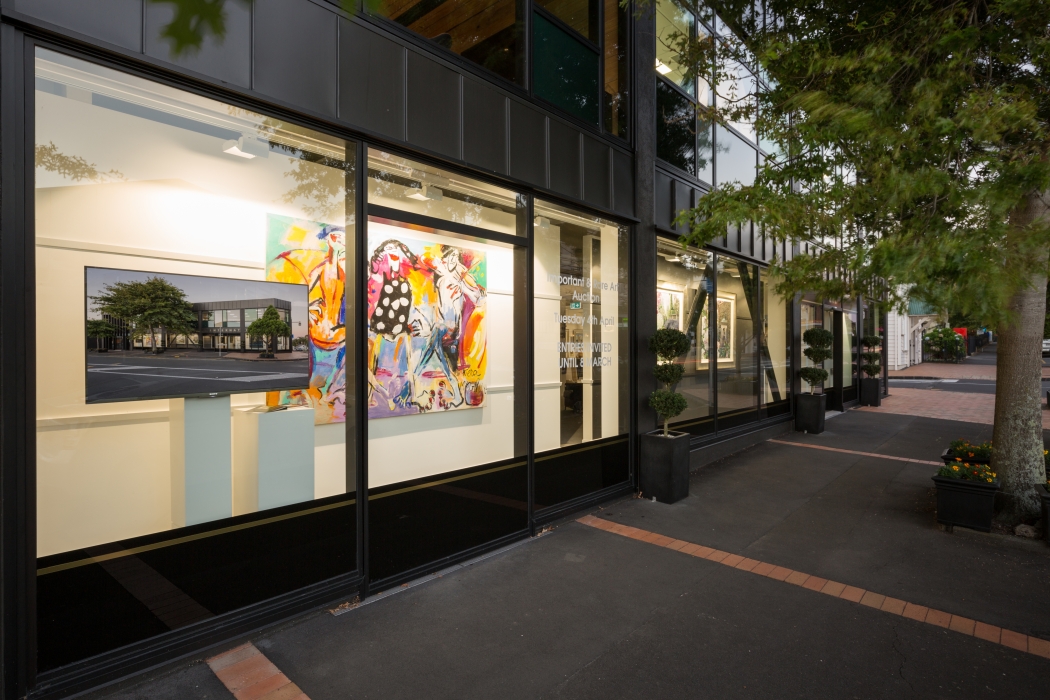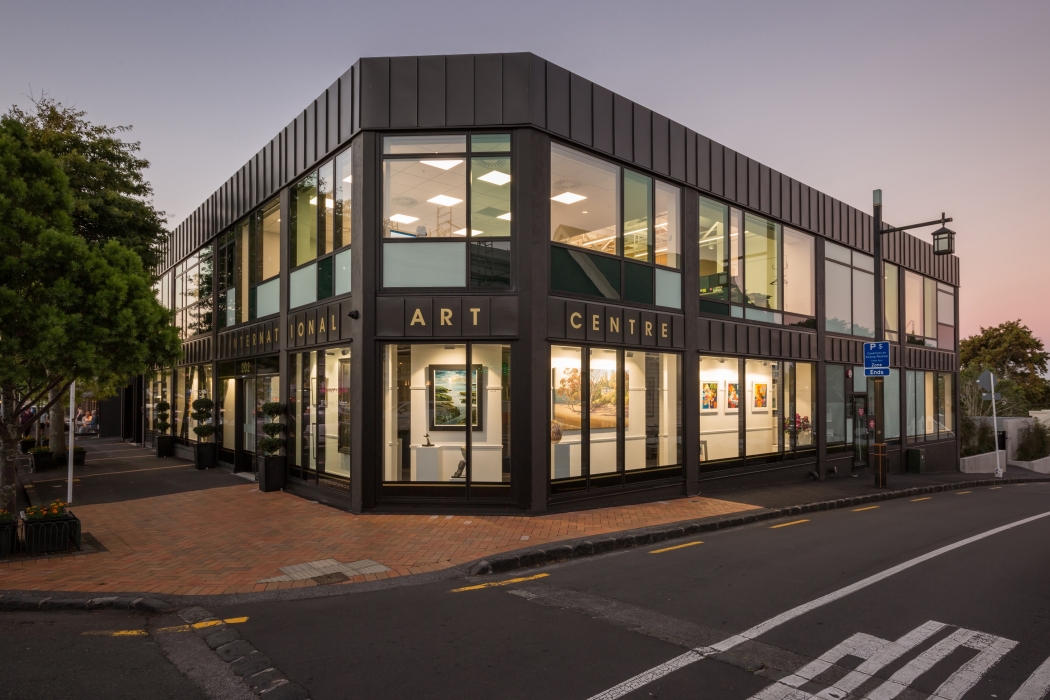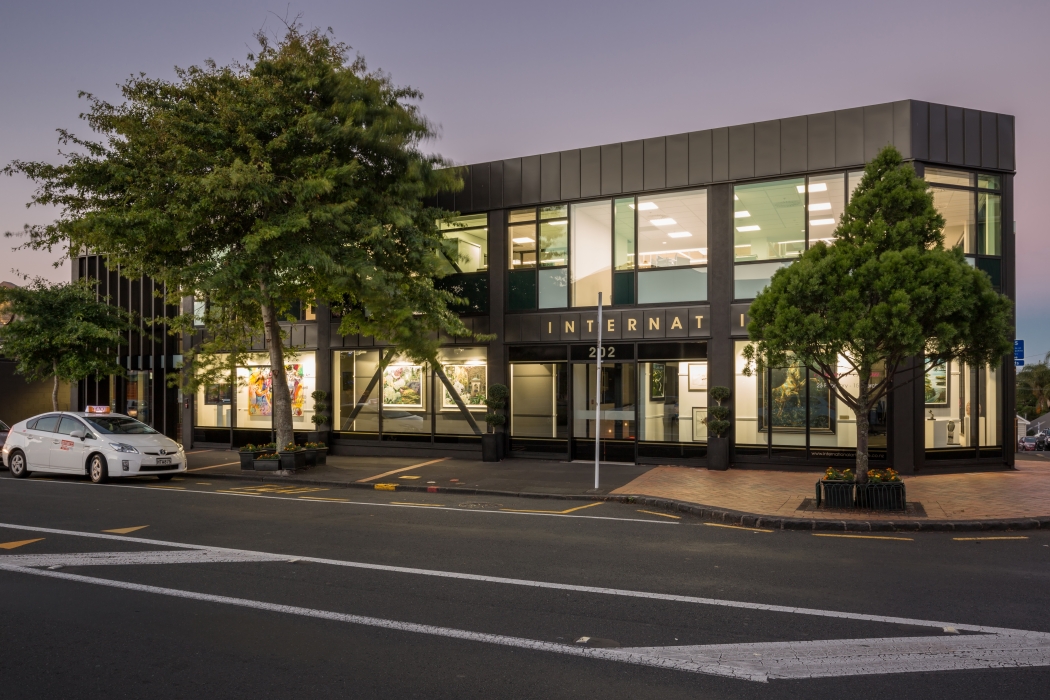James Crisp
James Crisp
Project
Commercial / Retail
Location
202 Parnell Road,
Parnell
Client
James Crisp Ltd
Value
$3 million
Period
18 Months
Consultants /
Beca
Number 202 Parnell Rd was not a building to inspire great excitement. Erected in the 1980s, the two-storey structure had grown tired-looking when it was purchased by food and beverage importers James Crisp Ltd, who promptly called in the architects for a refresh. Haydn & Rollett was subsequently engaged to carry out the renovation, with a brief to create an upstairs office for the owners, and an attractive ground floor space that could be rented out.
Working so close to a busy Auckland road was one of the trickier aspects of the project. At times H&R had to close the footpath, and the team required permits to operate its traffic management plans. The other significant complication was the issue of asbestos, with a quantity removed at the start of the project by specialists.
The end result when seen from the street is an eye-catching blend of full-height glazing and zinc panelling, wrapped around a totally rebuilt interior. Upstairs, the suspended ceiling was removed to expose the roof’s steel trusses and service elements such as airconditioner ducting, giving an industrial edge to what is otherwise a clean-lined contemporary office fit-out, with open plan workspaces and various meeting rooms.
Meanwhile, the building, which was originally set back eight metres or so from the road, has been extended to the footpath, making the most of that new-found street appeal.
