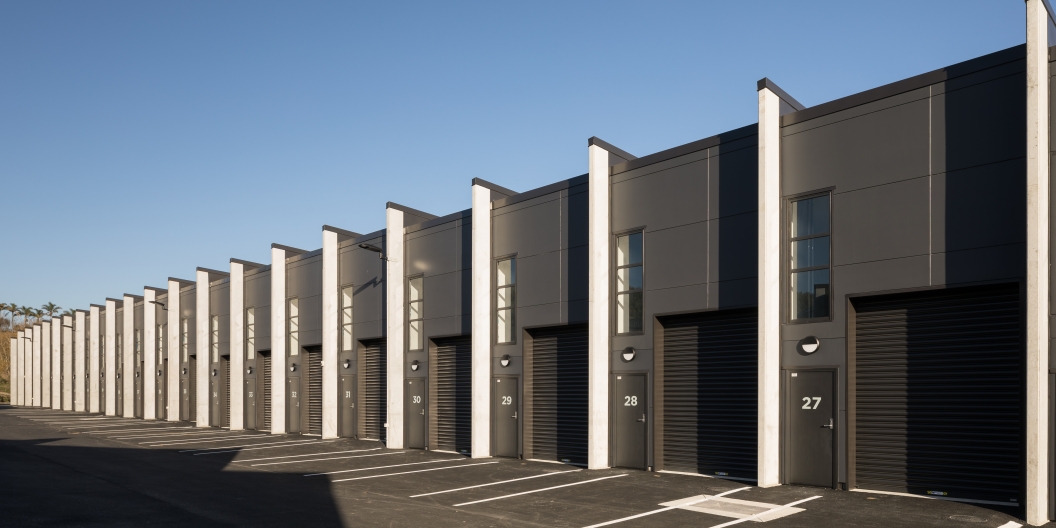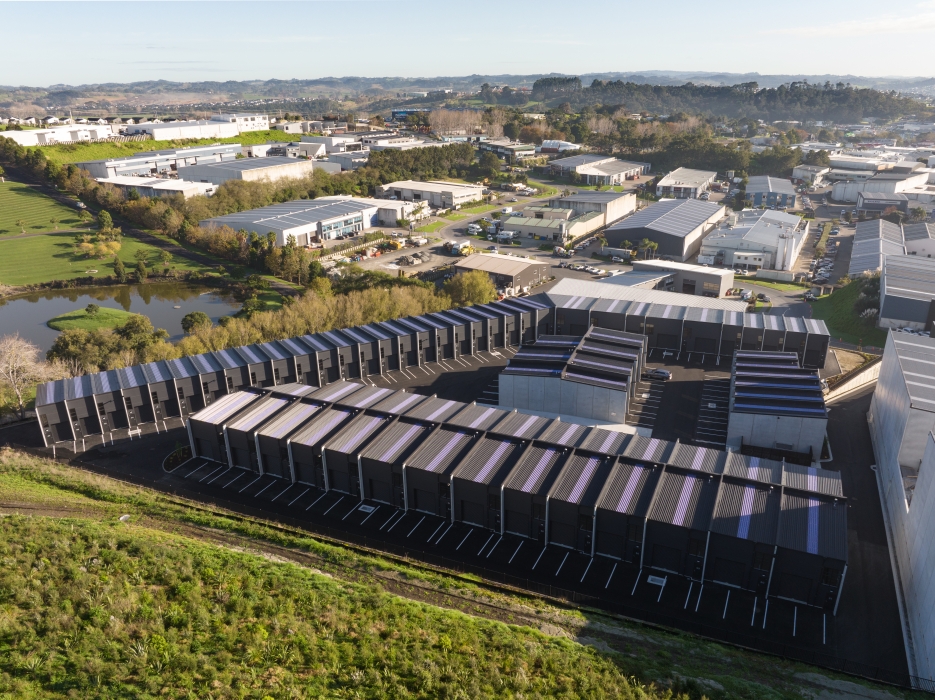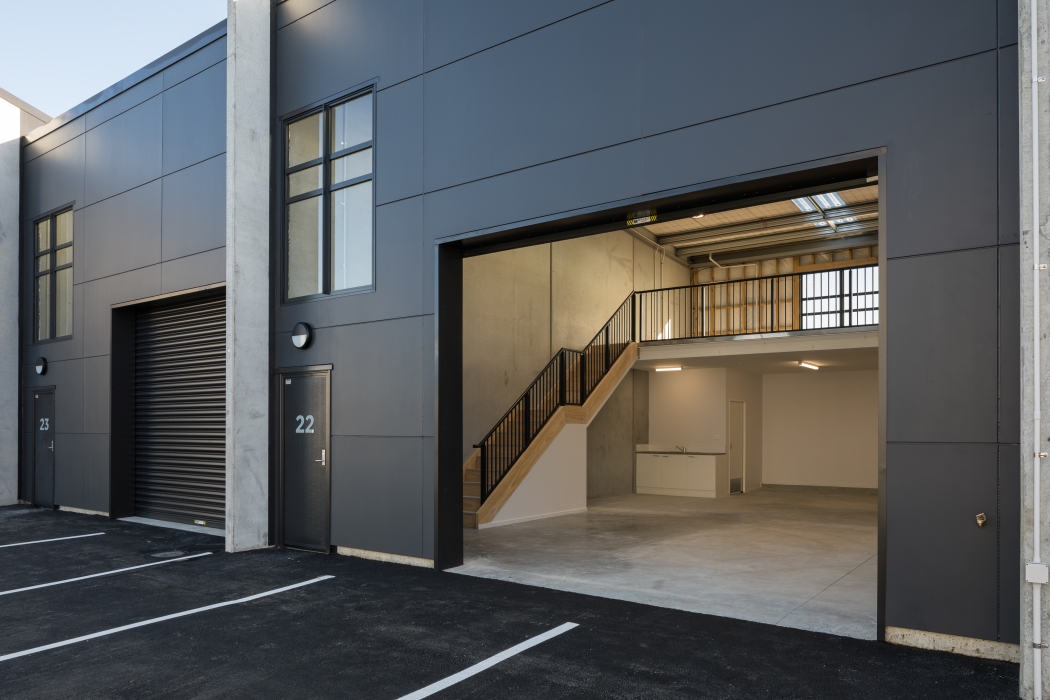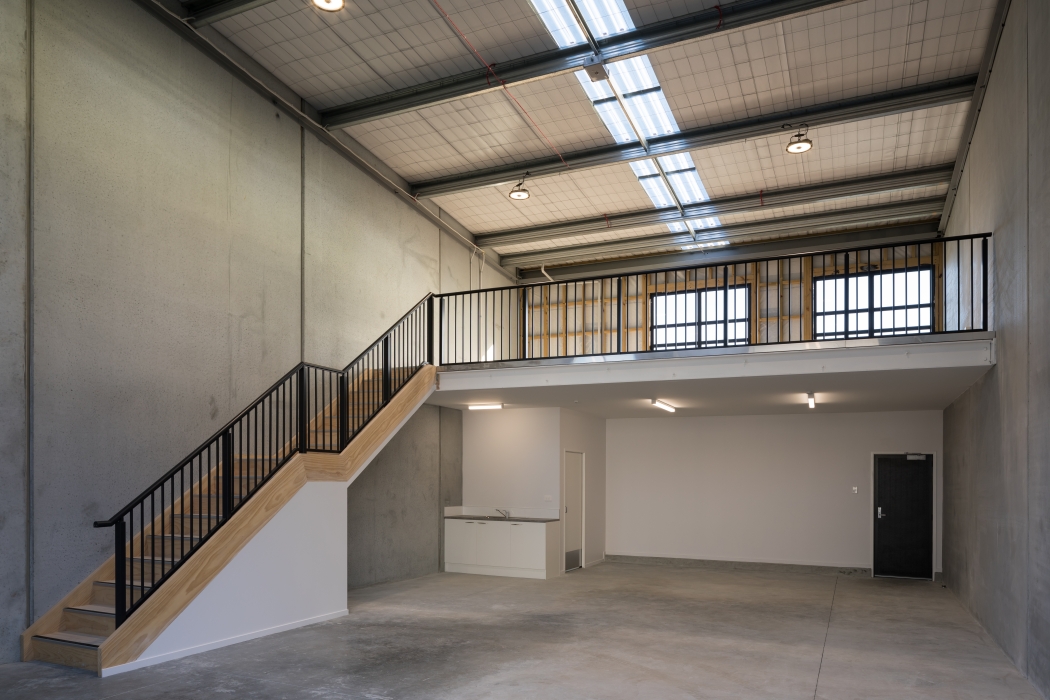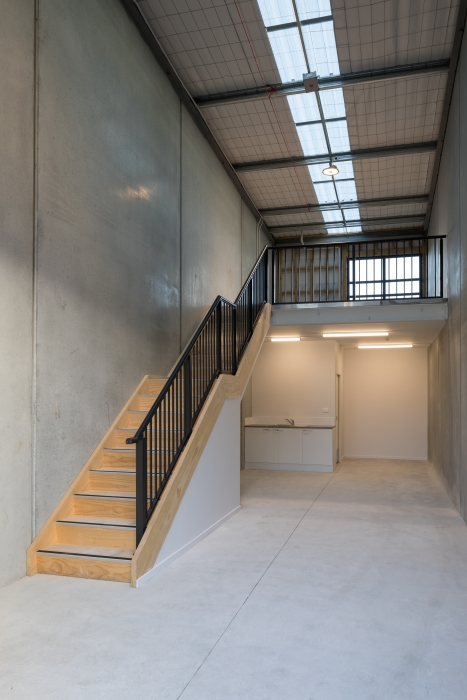Industry Silverdale
Industry Silverdale
Project
Commercial
Location
36 Peters Way,
Silverdale
Client
Industry Development Ltd
Value
$12.85 Million
Period
10 Months
Consultants /
Architect /
Woodhams Meikle Zhan Architects
Structural /
MSC Consulting
This was another deceptively straightforward project that turns out to be more than meets the eye. Known as ‘Industry’ and sited on an elevated parcel of light industrial land in Silverdale, it comprises 74 flexible freehold spaces that might be used for workshops or storage, as mini warehouses or for a small distribution operation.
The units themselves were relatively undemanding to build, all with six-metre studs, roller doors and mezzanine options for storage or office space, and all drawing on a uniform material palette of concrete, exposed timber framing and steel. Where the challenge arose was in the variation of floor levels. The Industry complex takes a step down the site for every two
units, and each unit had to be treated as a standalone entity, kitted out with its own separately metered power, phone and water. That meant complexity in terms of laying the foundations and coordinating the precast panels, and for the treatment of underground services. Thoughtful planning and sequencing were required, plus a bit of lateral thinking. For example, the hydraulic pipes went in before the foundations were laid as a way of ‘de-risking’ that part of the job.
The project’s other standout feature was Haydn & Rollett’s dedication to finding ways to achieve a workable budget for the client, and the close communication.
