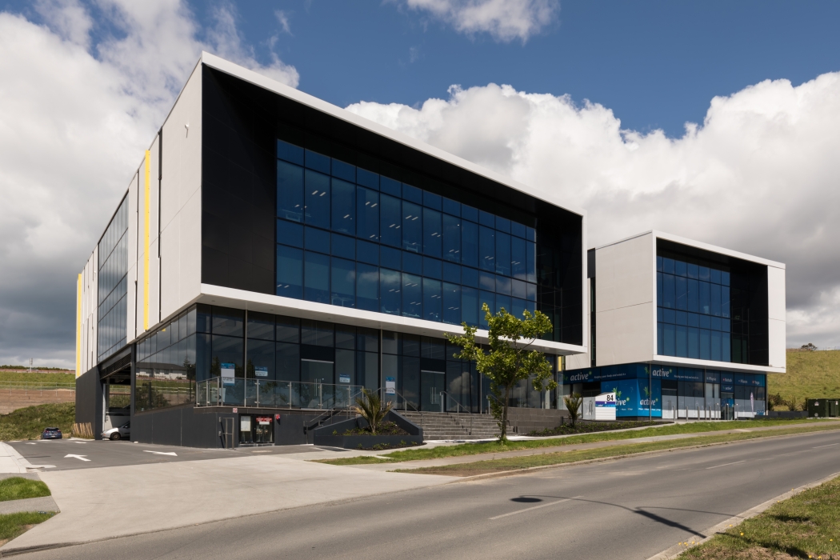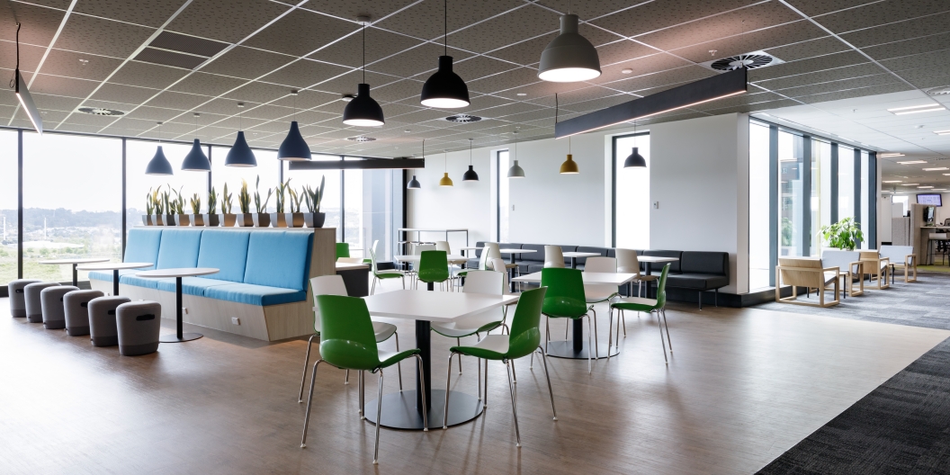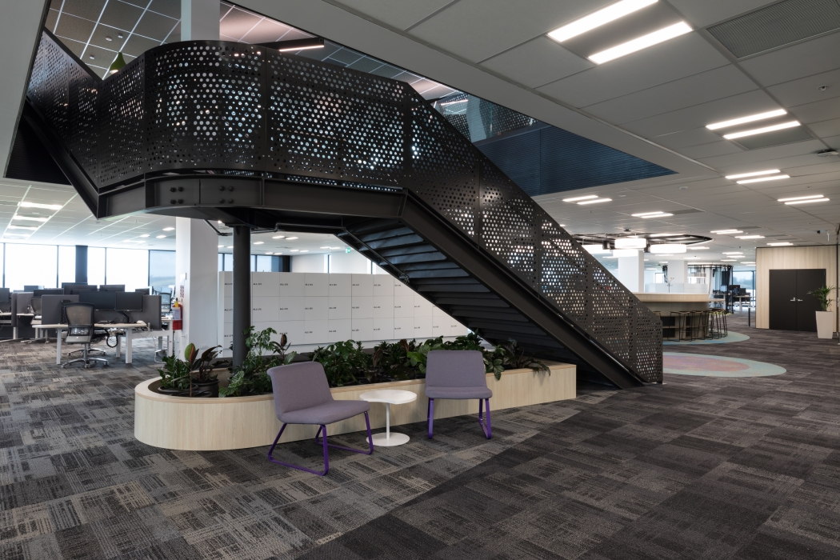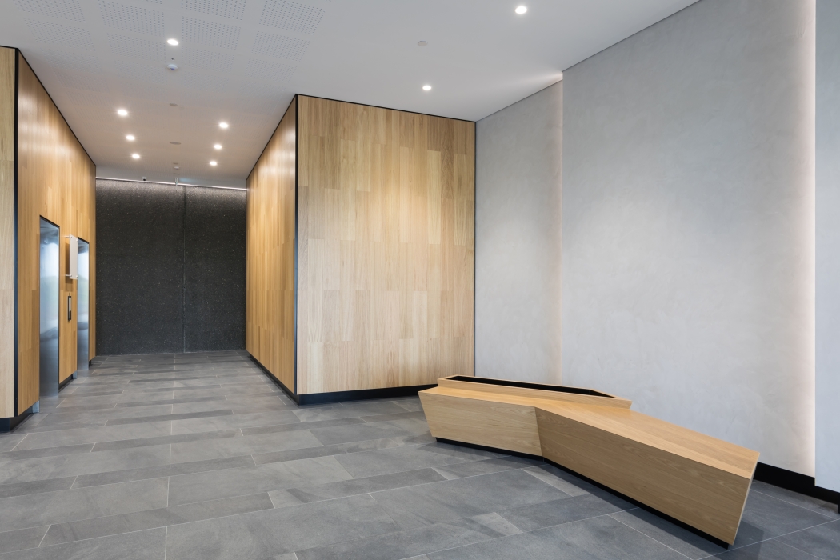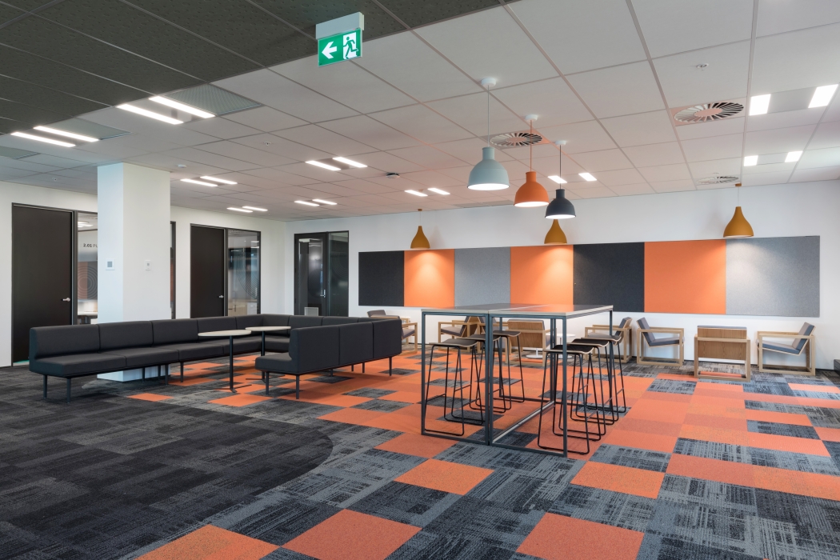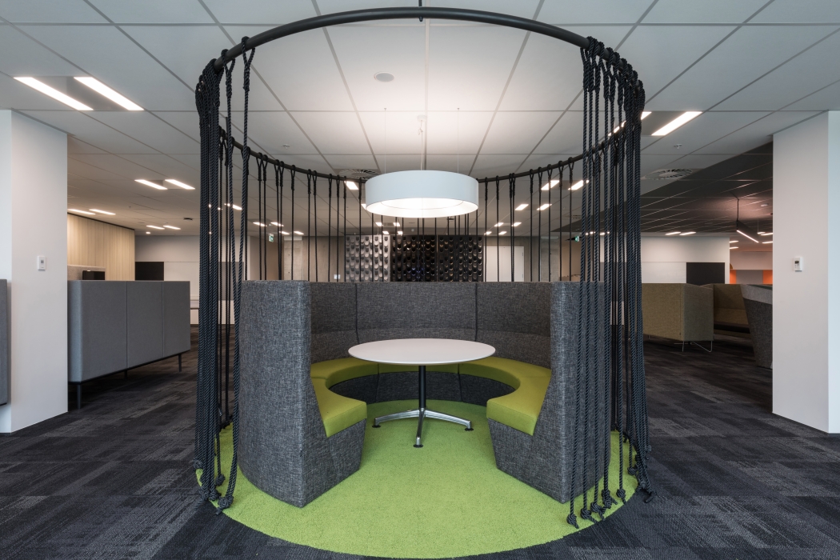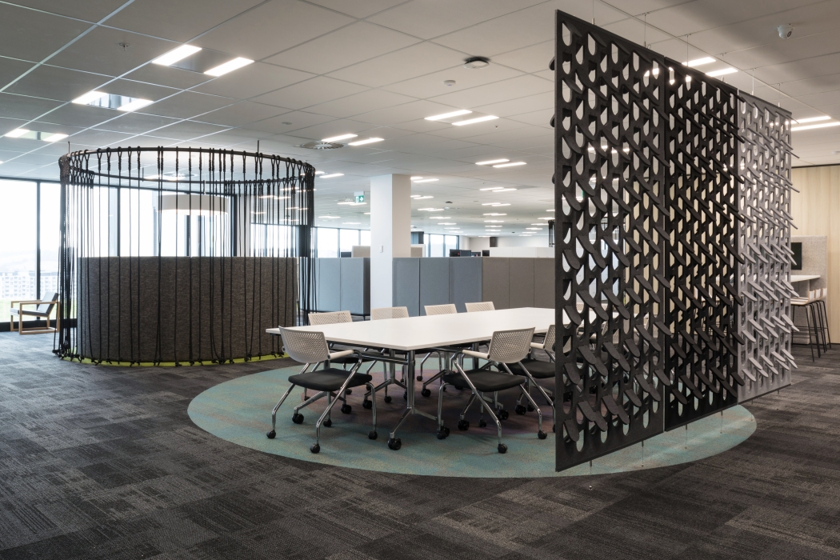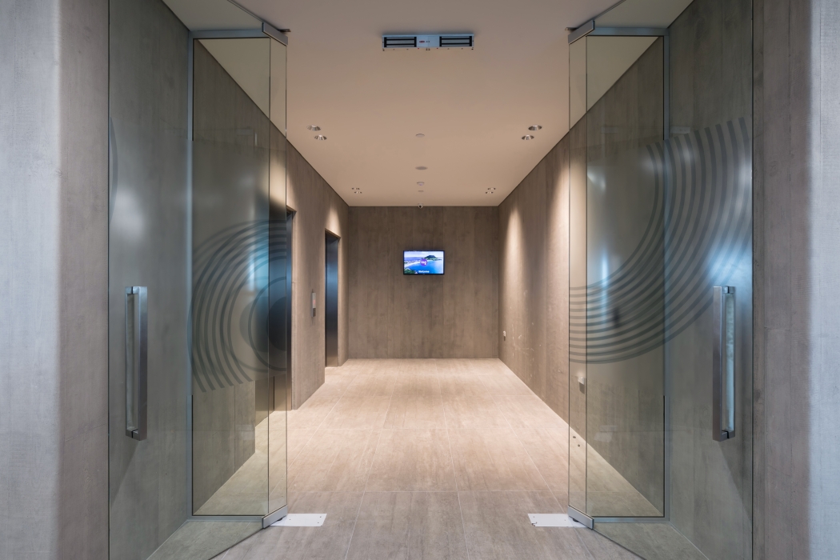IAG Office Albany
IAG Office Albany
Project
Commercial
Location
Don McKinnon Drive, Albany
Tenant
IAG
Value
$17 Million
Period
18 Months
Consultants
Architects /
Ignite Architects
Engineers /
Mott MacDonald
For Haydn & Rollett, this office and retail development in Albany was one of those projects that escalated – in a good way. Initially contracted to handle the base build, the firm was subsequently engaged by key tenant IAG to take care of its office fitouts on levels one and two. In both cases, the quality of finishing has produced a building that is a cut above your standard corporate offices.
At the main entry, the building presents as a pair of darkly glazed, picture frame-like façades, linked by a central curtain wall. On other elevations, the architects Ignite have deployed a series of narrow strip windows, which are recessed irregularly into the surrounding concrete for a kind of shadow effect. The walls are finished with a paint system incorporating sealed stones to add further visual interest. The base build involved
a few technical challenges for Haydn & Rollett. Notably, ground conditions required a great deal of care during the temporary propping
phase to ensure the precast panels all landed level and were absolutely on the mark. As well, modifications to connection details had to be worked through with the engineers.
For the fitout, Haydn & Rollett Joinery delivered high-quality detailing for the offices, lunch rooms and various other areas. A veneer-like clip-on timber system was used for cladding some internal walls, and the carpeting system was cleverly designed to demarcate different zones. Perhaps the two defining features, however, are the handsome amphitheatre-like gathering space on level one, and the dramatic suspended central staircase, complete with perforated black aluminium panels.
