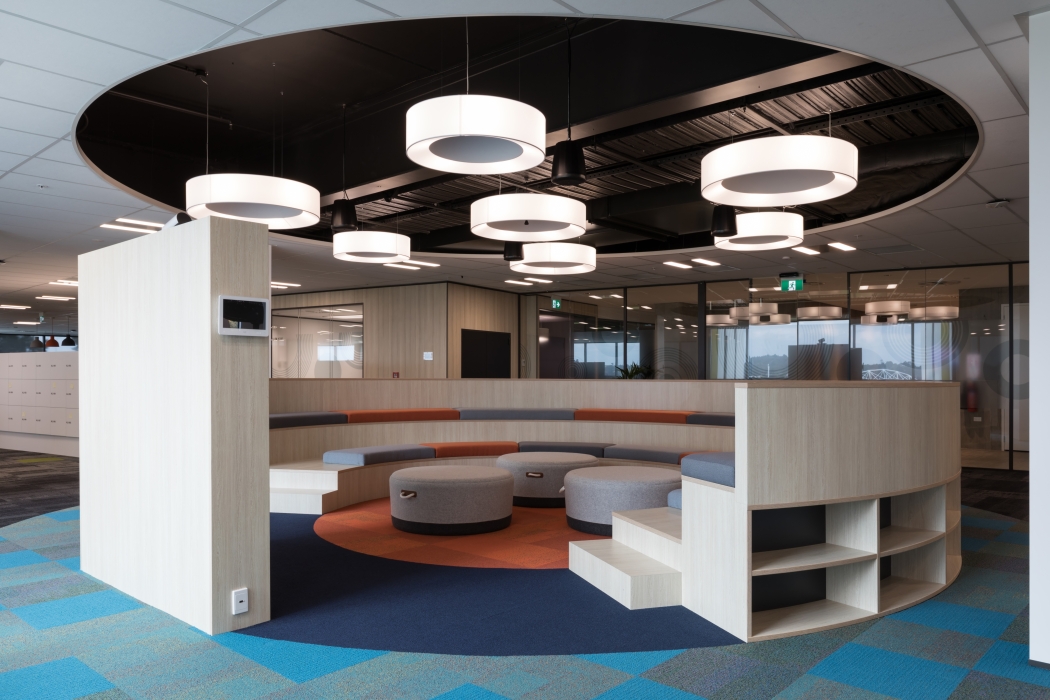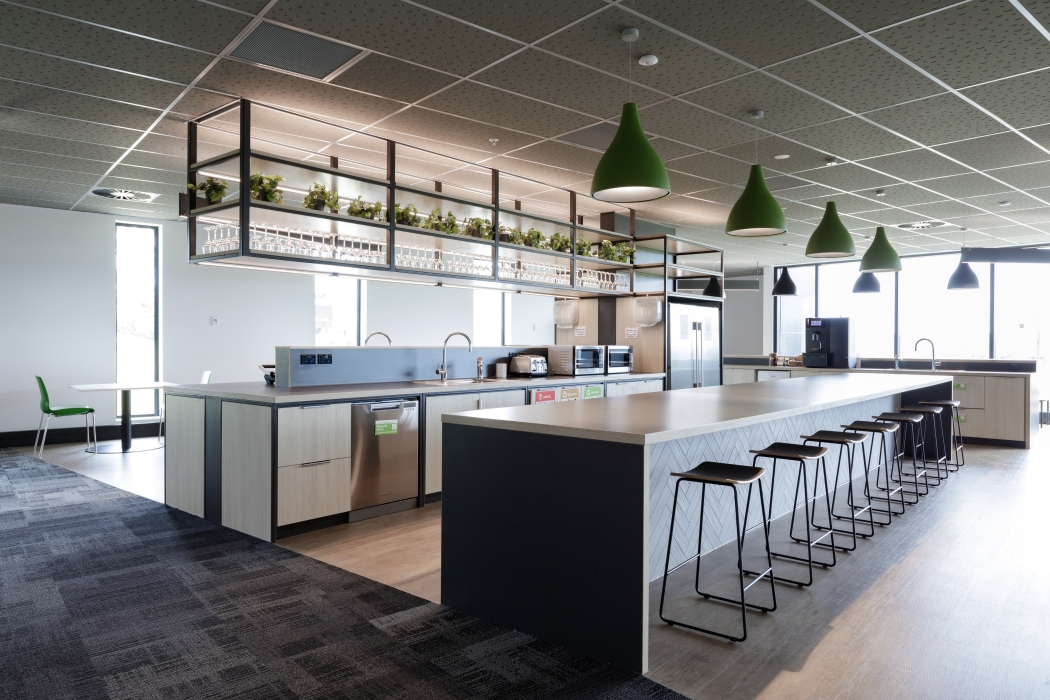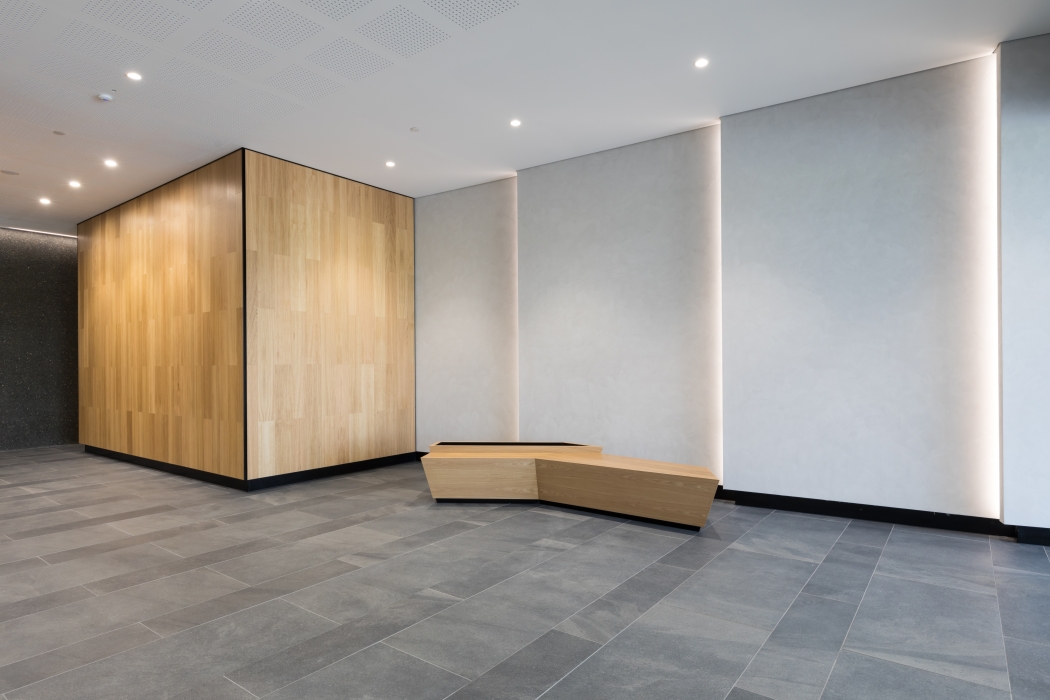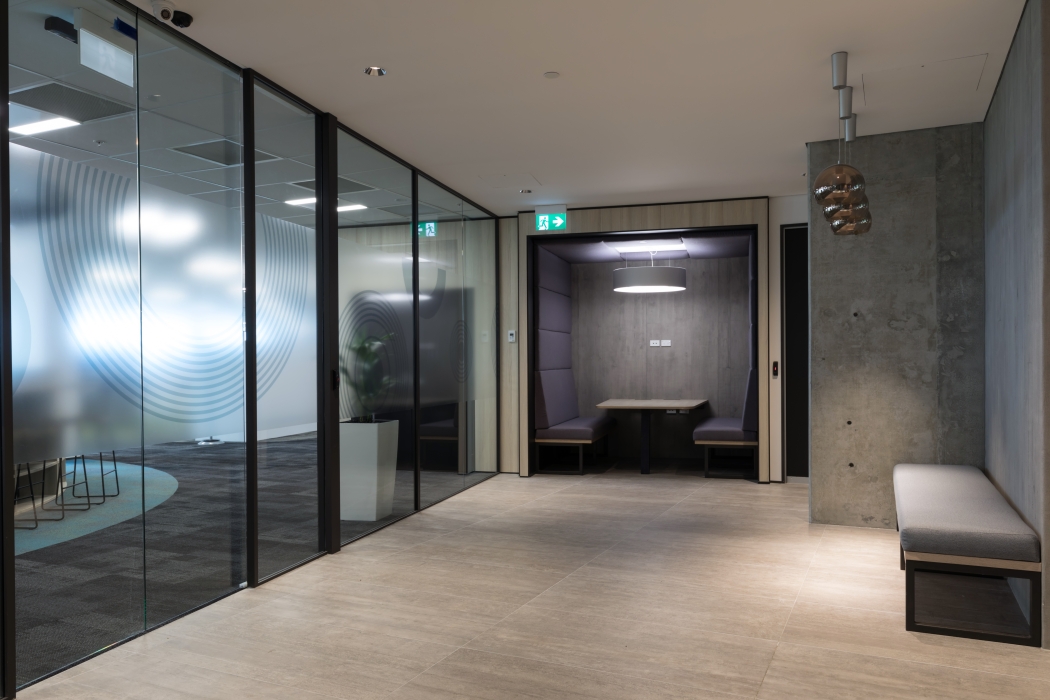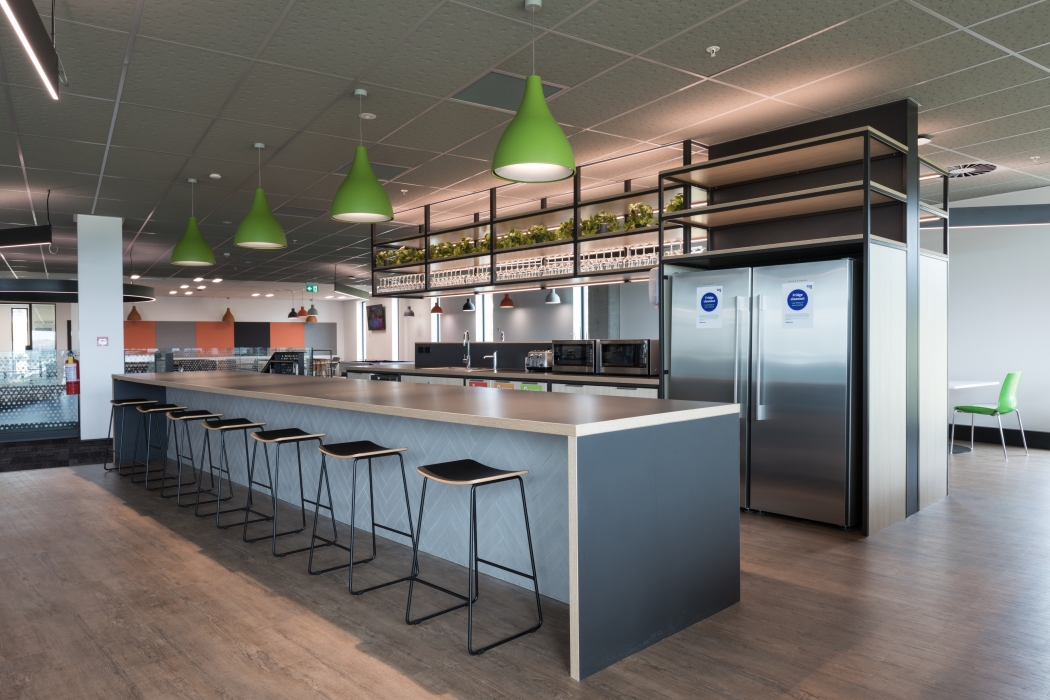IAG Albany Office - Joinery
IAG Albany Office - Joinery
Project
Commercial
Retail
Location
Don McKinnon Drive, Albany
Tennant
IAG
Value
$300k
Consultants
Architect /
Ignite Architects
Even before Haydn & Rollett had finished the base build for a new office/retail complex on Albany’s Don McKinnon Drive, it was approached by key tenant IAG to handle its office fitout. A crew from Haydn & Rollett’s Joinery division was subsequently deployed. Working to exacting standards, they clad internal walls in a handsome oak veneer clip-on timber system, designed and built joinery for the kitchenette and office spaces, and installed wall units.
They also tackled some bespoke inbuilt furniture, including a stylish booth-like seating area in the lobby that is notable for its wrap-around dark purple upholstery, and a solid oak bench and planter box. The bench proved particularly tricky because of the multiple angles involved.
Probably the most difficult aspect of the project involved the design, construction and installation of an amphitheatre-like meeting area at the bottom of the central stairs. Comprising an upper and lower section and a subframe of eight individual curved pieces, it presented the team with a number of software and CNC cutting challenges. Eventually, some precise hand trimming was required to get the perfect fit.
The result is of an exceptional standard – and you could say the same thing about the rest of the joinery at the IAG offices. For such a large project, the fact that there are no flaws is remarkable, and demonstrates the dedication, craftsmanship and attention to detail of Haydn & Rollett’s Joinery team.
