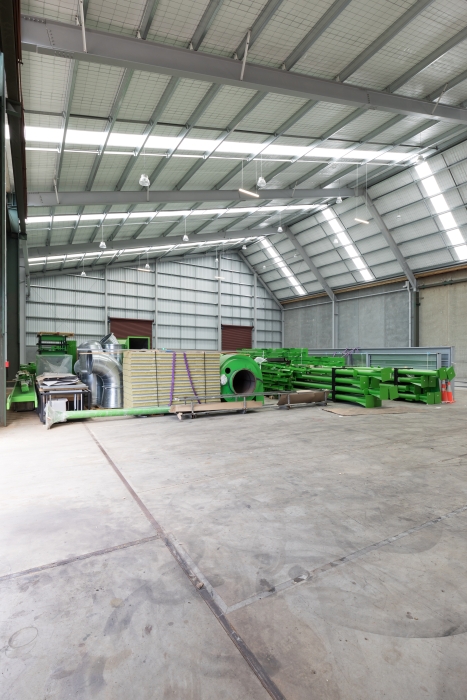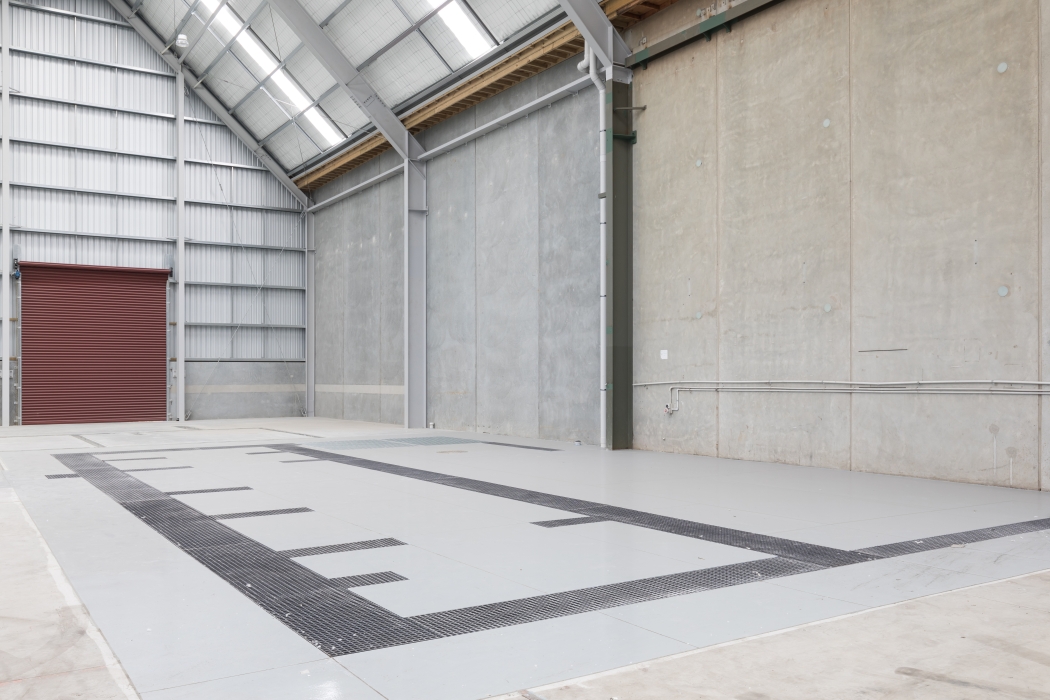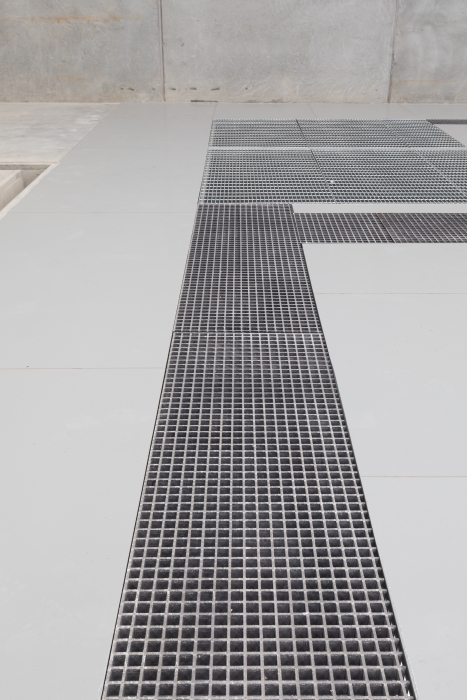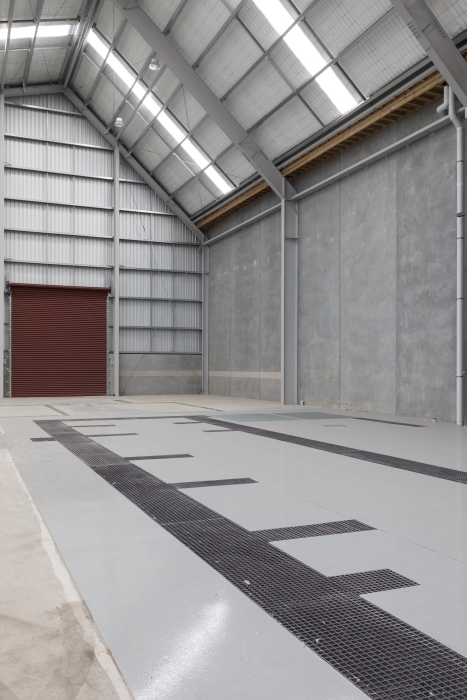Fairview Extension
Fairview Extension
Project
Industrial
Location
5 Timaru Place
Mt Wellington, Auckland
Client
Fairview
Value
$2 Million
Period
5 Months
Consultants
Architect /
Woodhams Meikle Zhan
Engineer /
MSC Consulting
This extension of an industrial site in Mt Wellington was undertaken to create more space to accommodate a new aluminium powder coating plant. Crucially, it involved creating more height as well as length. The challenge became how to push the warehouse up, while at same time creating a watertight environment so the tenants could continue their daily operations as building work took place around them. The latter issue was solved by installing a temporary shrink-wrapped scaffold wall. As for creating more height, the team demolished part of the warehouse’s roof structure to enable the
installation of new steel rafters to modify the roofline, an undertaking that required a lot of temporary propping and welding. The new profile was then carried on through the extension.
The other slightly tricky aspect of the project involved creating trenching in the floor slab to capture runoff from the powder coating and to house services for the machinery. Against that, the team had the advantage of good site conditions, and a close, collaborative working relationship with the tenants and client.





