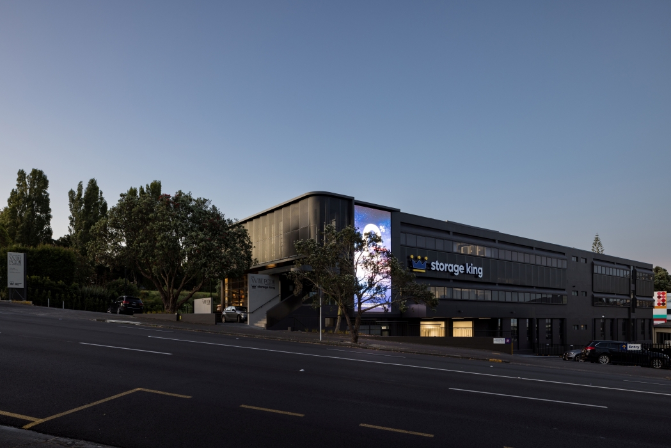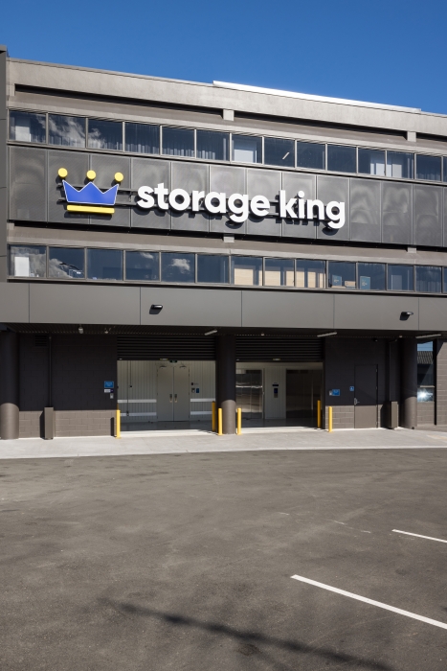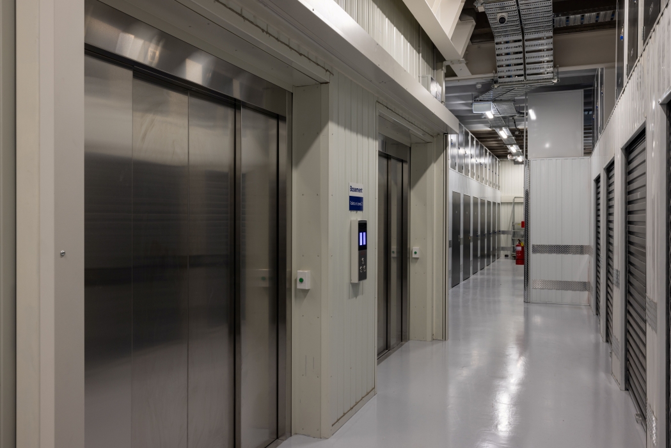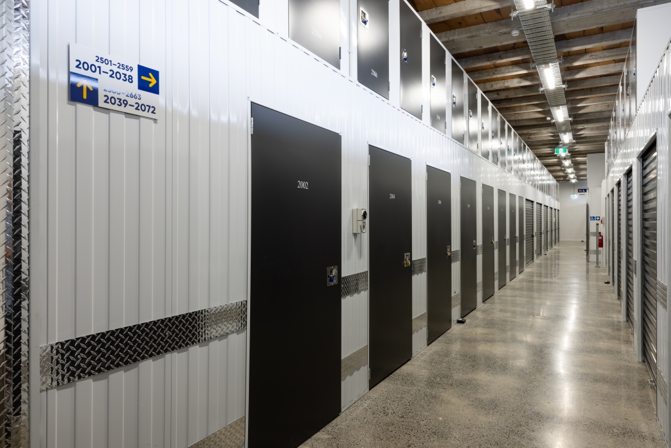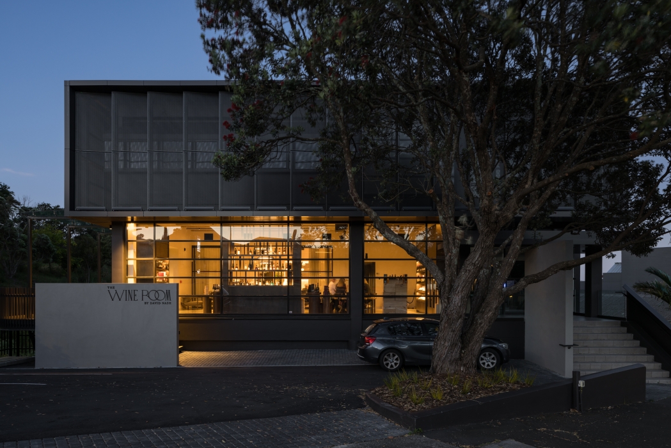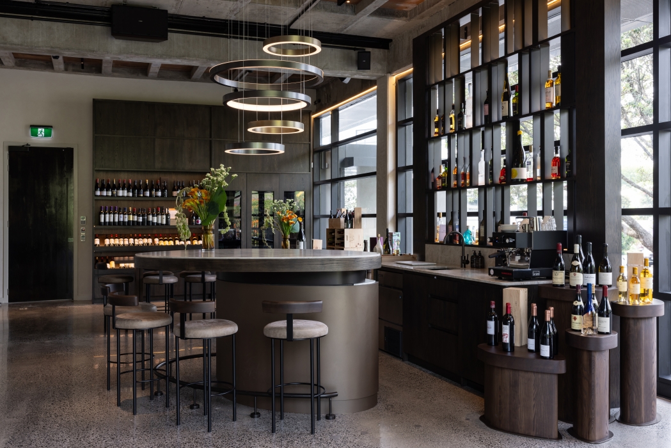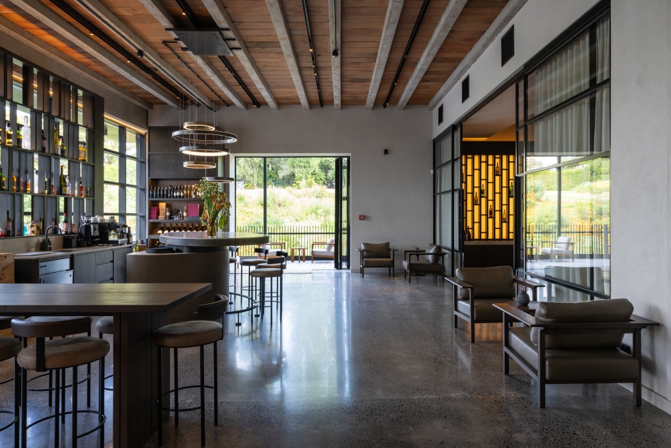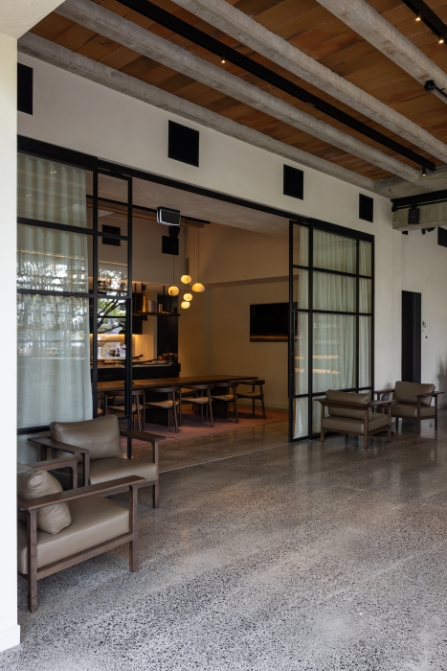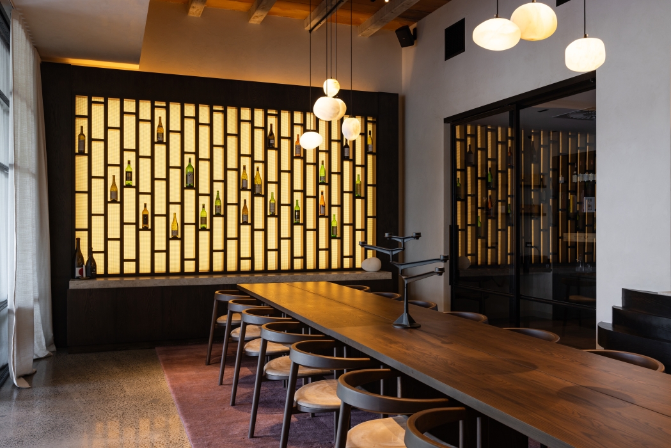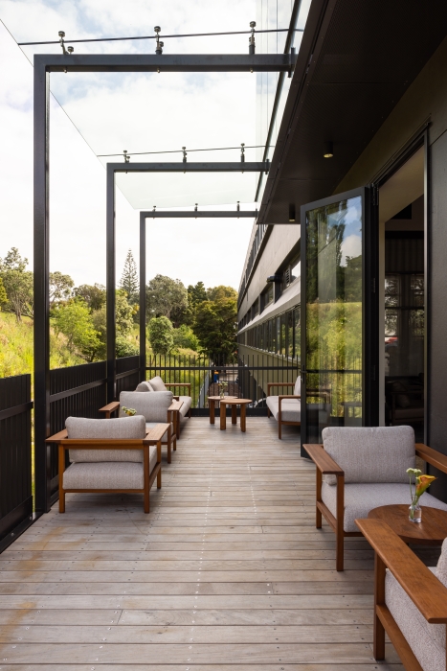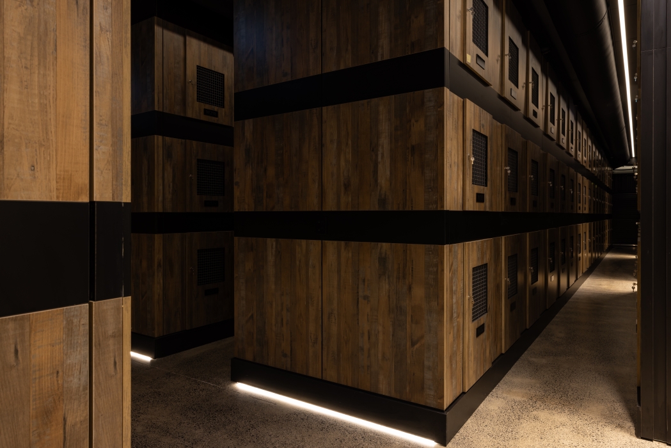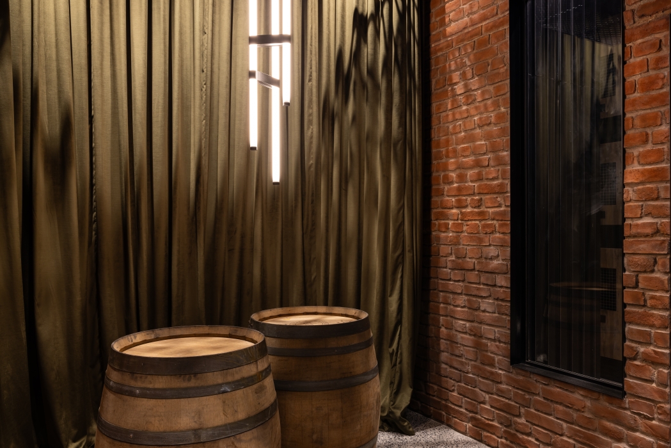College Hill
College Hill
Project
Commercial / Retail
Location
College Hill
Freemans Bay
Auckland
Client
Centuria
Value
$8 Million
Period
12 Months
Consultants
Architect /
Three Sixty Architects
Structural /
Tekton
This repurposing of a commercial building on Auckland’s College Hill as a high-end storage facility included one particularly dramatic flourish. In order to add a pair of new goods lifts at the heart of the four- storey structure, Haydn & Rollett had to cut a void through each floor while also lifting the roof to create room for a lift over-run. Substantial seismic upgrading was also undertaken to bring the capacity to 100 per cent, along with the removal of 2,000 square metres of asbestos flooring which was discovered under previous floor coverings.
A specialist contractor took care of the individual storage units, while Haydn & Rollett provided the floor space and new services, plus an office and facilities for the management company’s onsite staff.
The team also created an attractive sawtooth-patterned decorative façade that wraps around two sides, elevating the building’s appearance from College Hill, and completed a fitout of an upmarket wine retail outlet and function space on the ground floor. The latter, which includes a staff kitchen and reheat kitchen, an office, wine bar and wine display cabinets, drew heavily on the talents of Haydn & Rollett’s joinery department. Rounding things off is 300 square metre climate and humidity controlled wine storage room, complete with emergency generator backup.
Award
2025 Property Council NZ - Heritage and Adaptive Reuses Property Award, Merit
