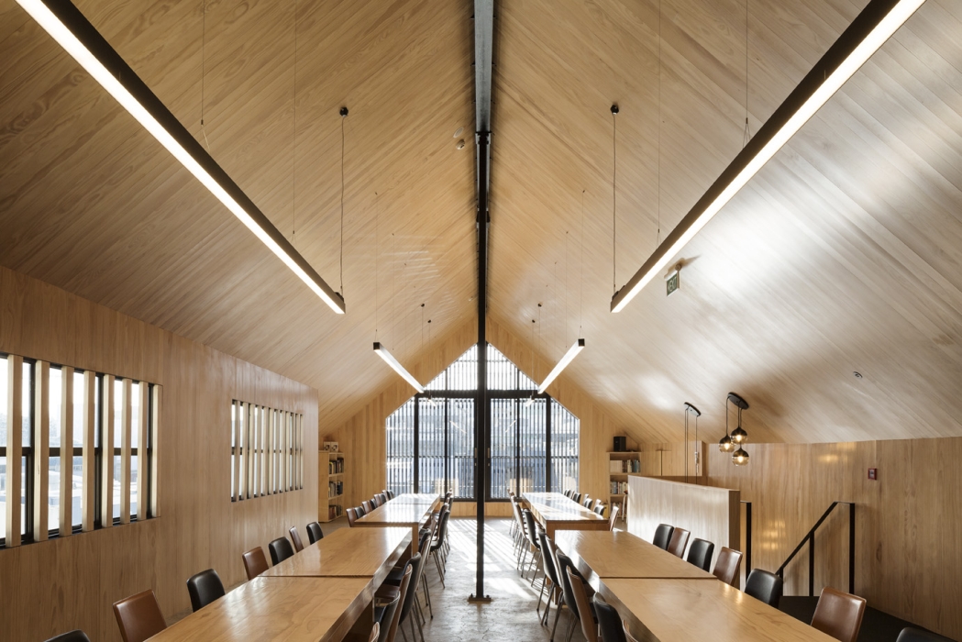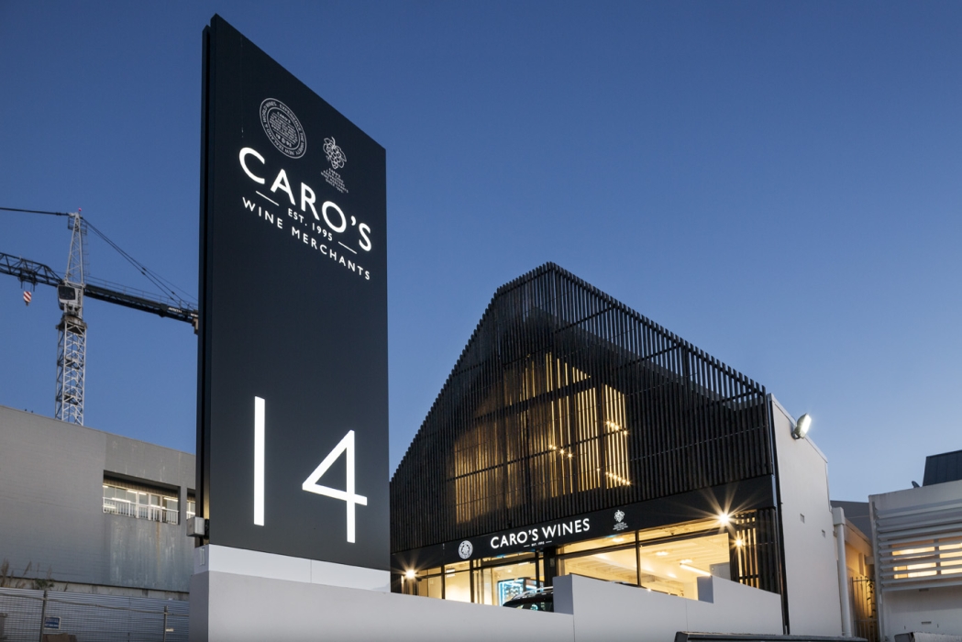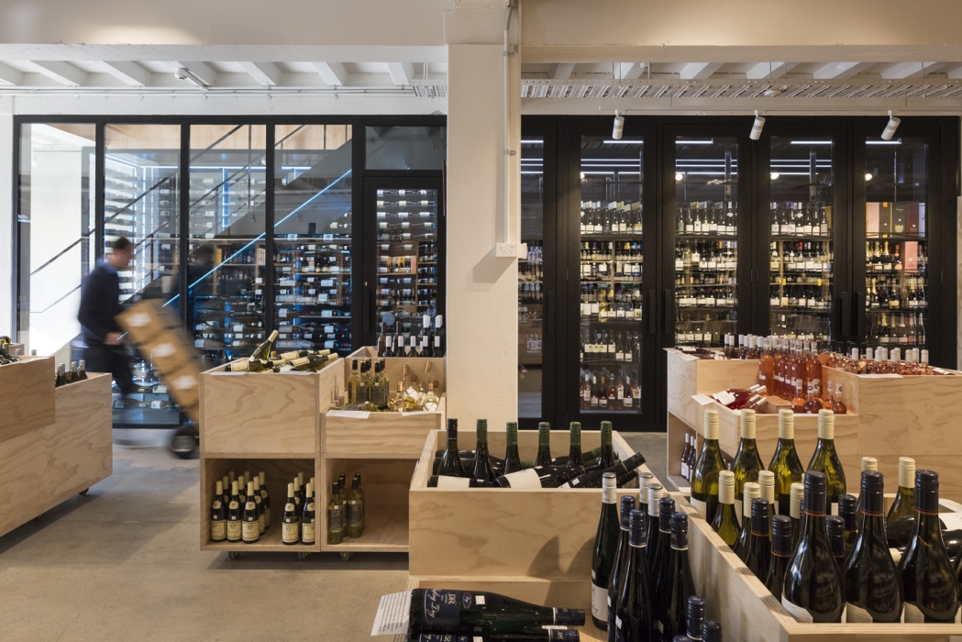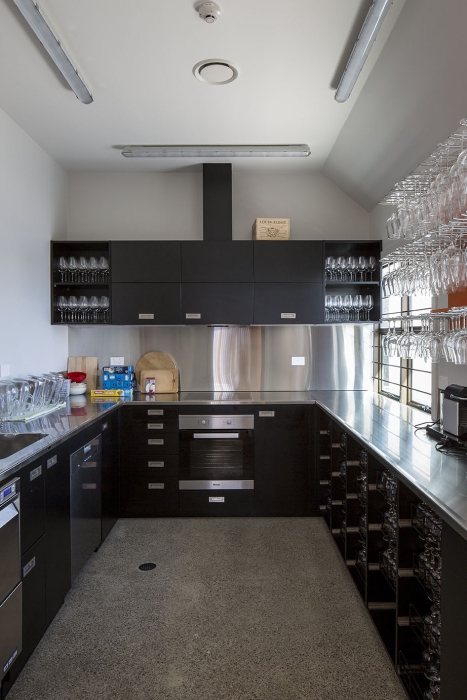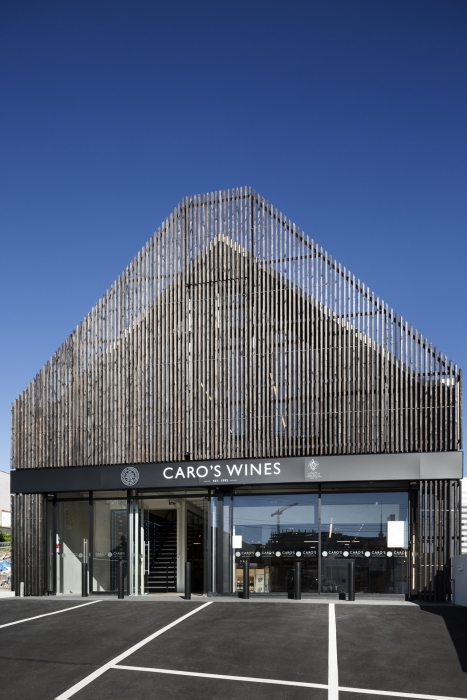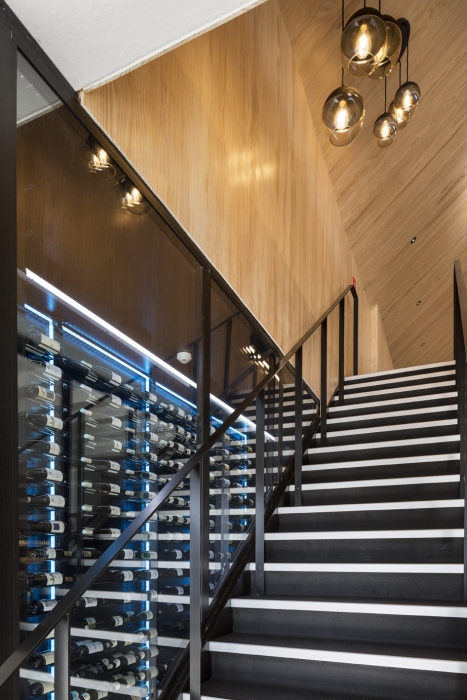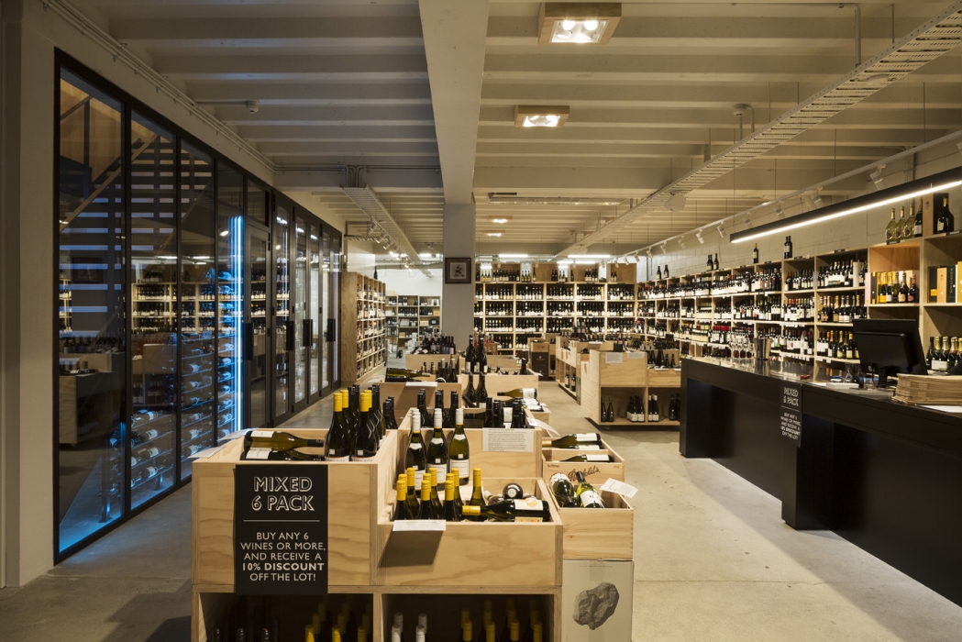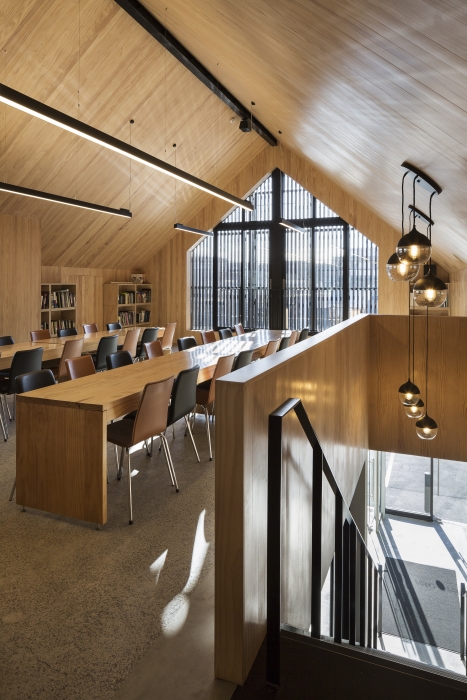Caro's Wines
Caro's Wines
Project
Commercial / Retail
Location
14 Mackelvie St,
Grey Lynn
Client
Caro’s Ltd
Value
$1.2 million
Period
8 Months
Consultants
Architects /
Peddle Thorp
“Like a little house of worship.” That’s one oenephile’s description of the church -like tasting room at Caro’s Wines newly remodelled Grey Lynn outlet. Lined from floor to apex in pine sarking and with a steep-pitched cathedral ceiling, the upstairs tasting room is a standout feature of a $1.2 million refurbishment for the Auckland wine merchants by Haydn & Rollett, in partnership with Peddle Thorp Architects.
Relatively small in scale, the project was characterised by a high degree of craftsmanship and simple but meaningful material selection, along with an iterative process that required all parties to accommodate late changes to achieve the desired outcome.
Pine was used as the primary material, referencing the boxes traditionally used to ship wines. In the downstairs retail and stock area, the pine display shelving is set against industrial concrete floors and a glass room for fine wines, a minimalist aesthetic closely modelled on the client’s flagship store in Parnell.
Throughout, a high level of detailing was required, which threw up some challenges for the builders.
Upstairs, for example, Haydn & Rollett’s team worked hard to ensure the timber sarking aligned perfectly with the slats of the exterior sunscreen, visible through the tasting room’s main window.
That slatted screen is a good example of how Haydn & Rollett was able to help the architects and client with buildability issues. Initially mooted as charred cedar, the specification was changed to Siberian larch on Haydn & Rollett’s advice. Likewise, the call to switch from square-edged, butted timber board to tongue-and-groove sarking for a cleaner look, and the decision to polish the water-damaged concrete floors.
While the skeleton of the 1960s building was left intact, some structural modifications were required, including an upgrading of its seismic integrity. New structural links were constructed between walls, beams and floors to strengthen the building, the roof was replaced for durability reasons, and the original hollow blockwork was filled with concrete.
The result, which won a gold at the 2016 Best Design Awards in the retail environment category, demonstrates what can be achieved when architect, builder and client work together to find the right answers. Auckland’s wine lovers will be grateful they persevered.
