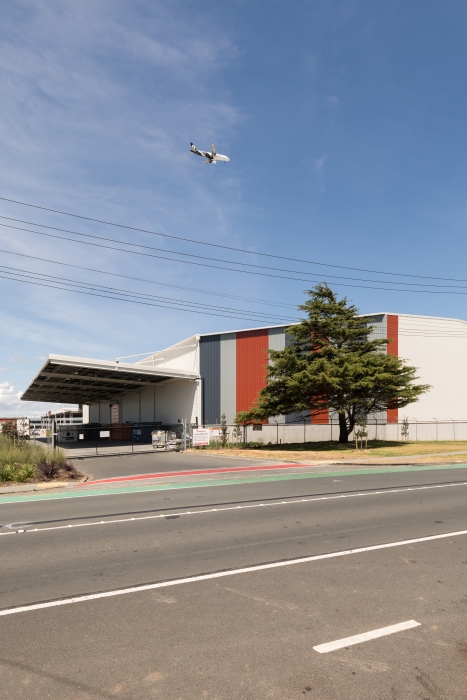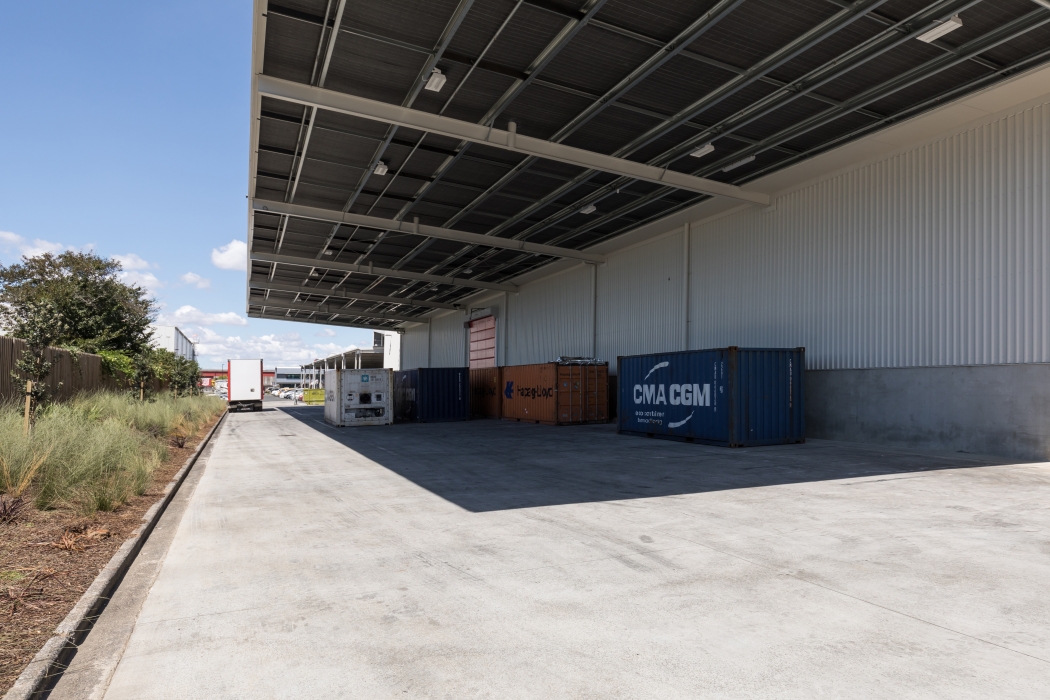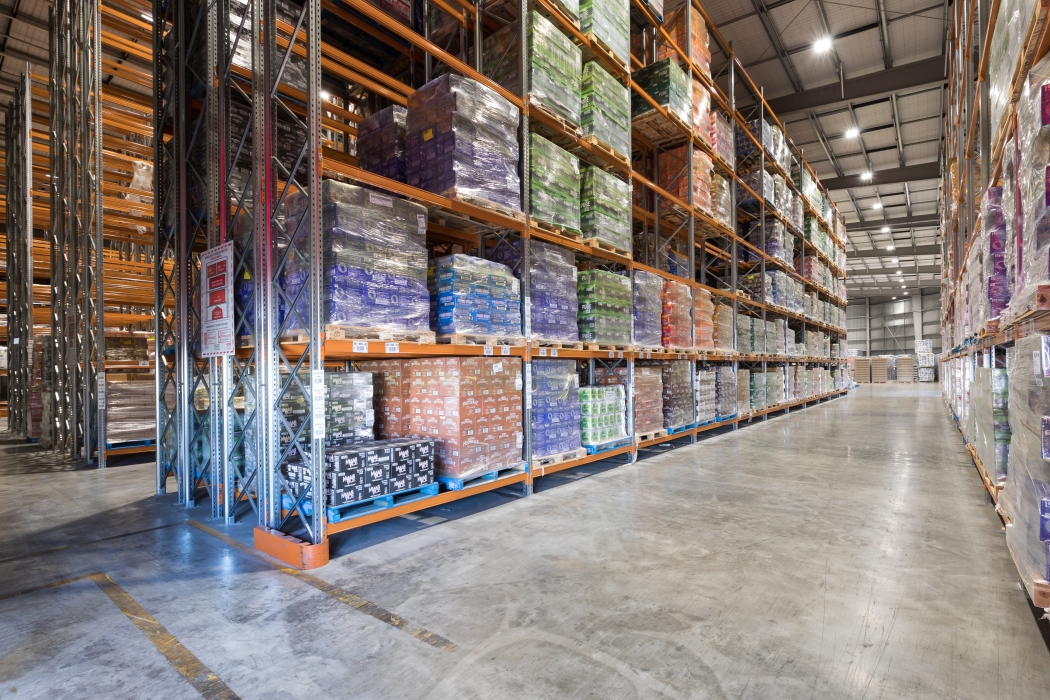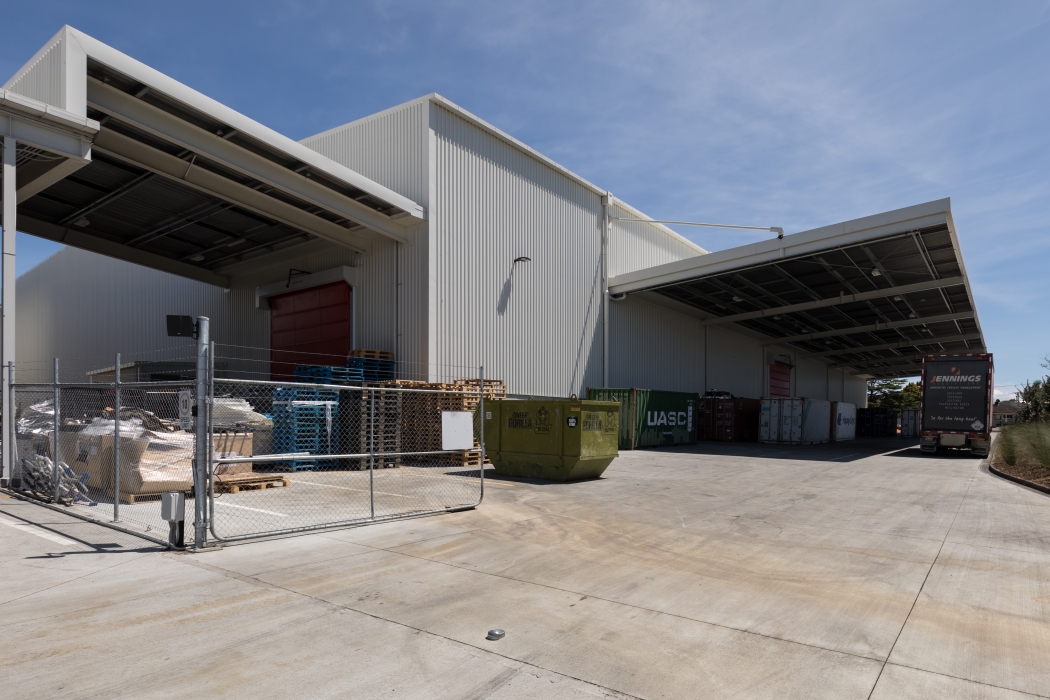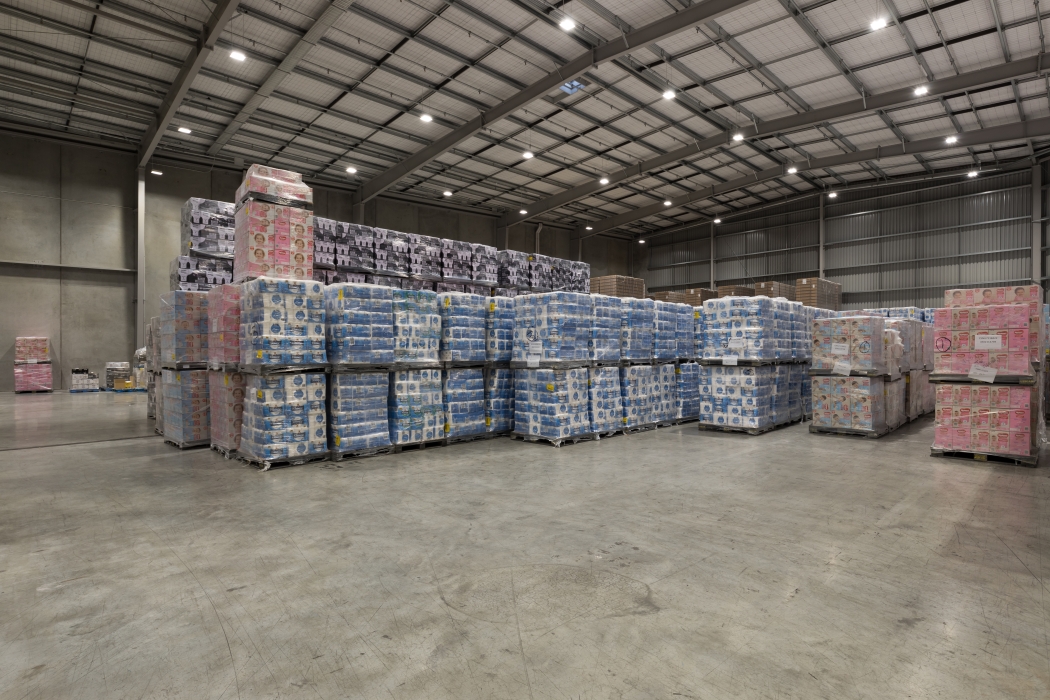Cardinal Logistics - Wiri Stage 3
Cardinal Logistics - Wiri Stage 3
Project
Industrial
Location
19 Nesdale Avenue
Wiri
Client
Cardinal Logistics
Value
$5.7 Million
Period
7 Months
Consultants
Architect /
T Plus Architects
Engineer /
MSC Consultants
Stage 3 of Cardinal Logistic’s impressive distribution and office facility in Wiri involved the construction of a new bulk storage warehouse of around 4500m2. In contrast to the complications involved in the 2019 extension to Cardinal Logistics’ Christchurch facility, the building site at Wiri had its own independent access and was fenced off from the rest of the client’s busy operation, making for a much more straightforward build.
Indeed, the only vaguely tricky aspect of this project was the need to avoid loading the foundations of
a close neighbouring building (the two structures are virtually touching). As a result, the foundations at the back were set very deep, and all of the panels were backfilled with concrete and set level with the neighbour’s footings. In contrast to the first two stages at Wiri, the floors of the new facility are fibre slab rather than post-tensioned.
This now completes 49,000m2 of distribution centre facility for Cardinal Logistics over 6 years.
