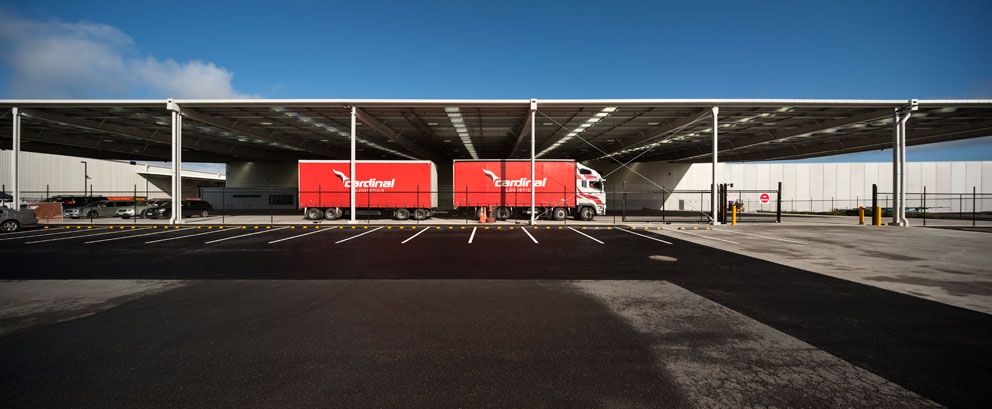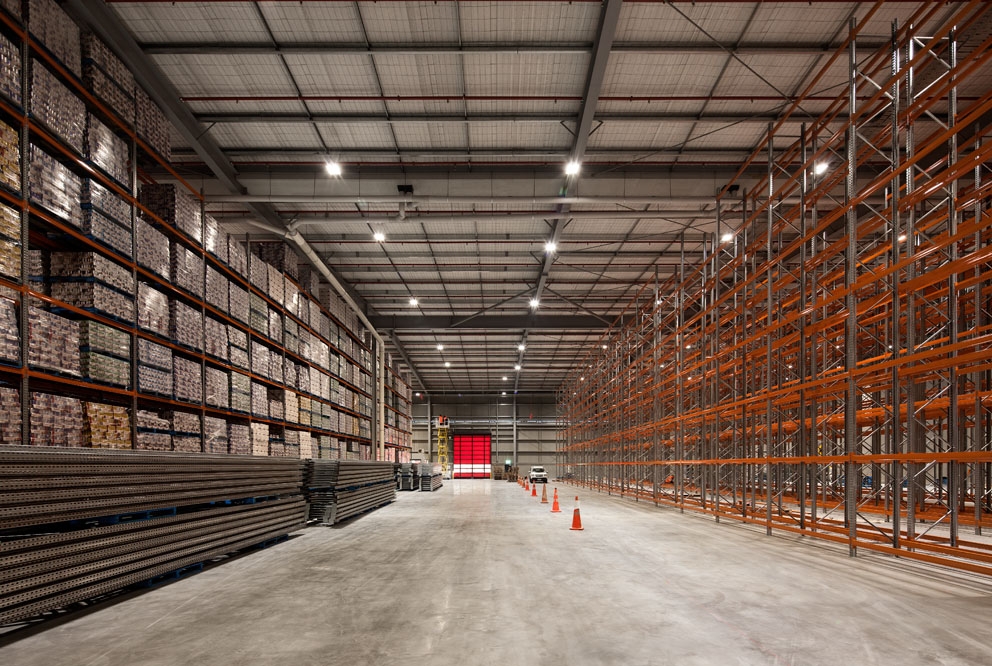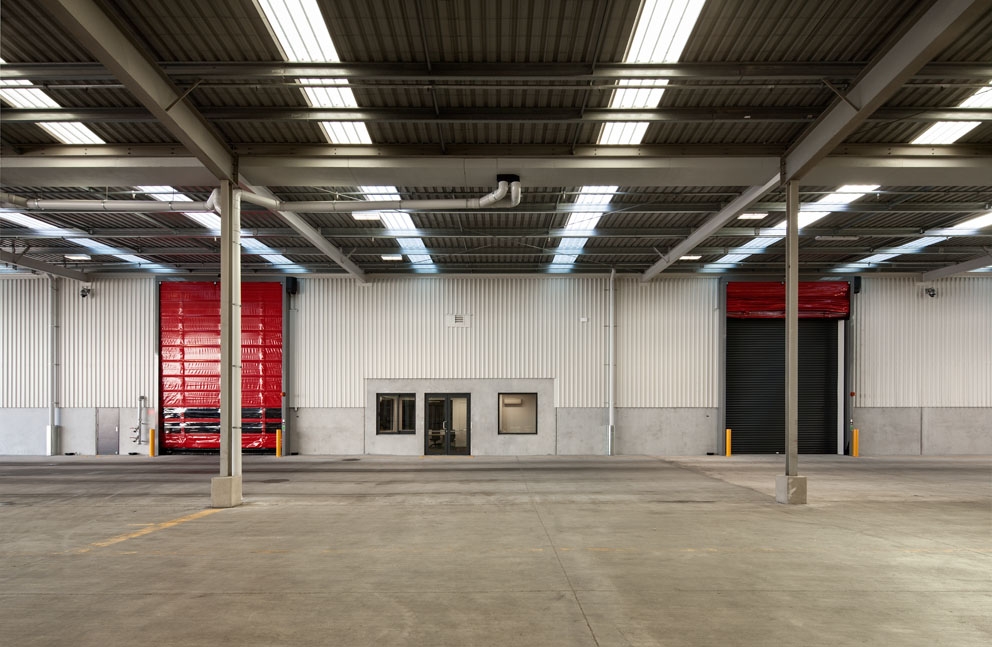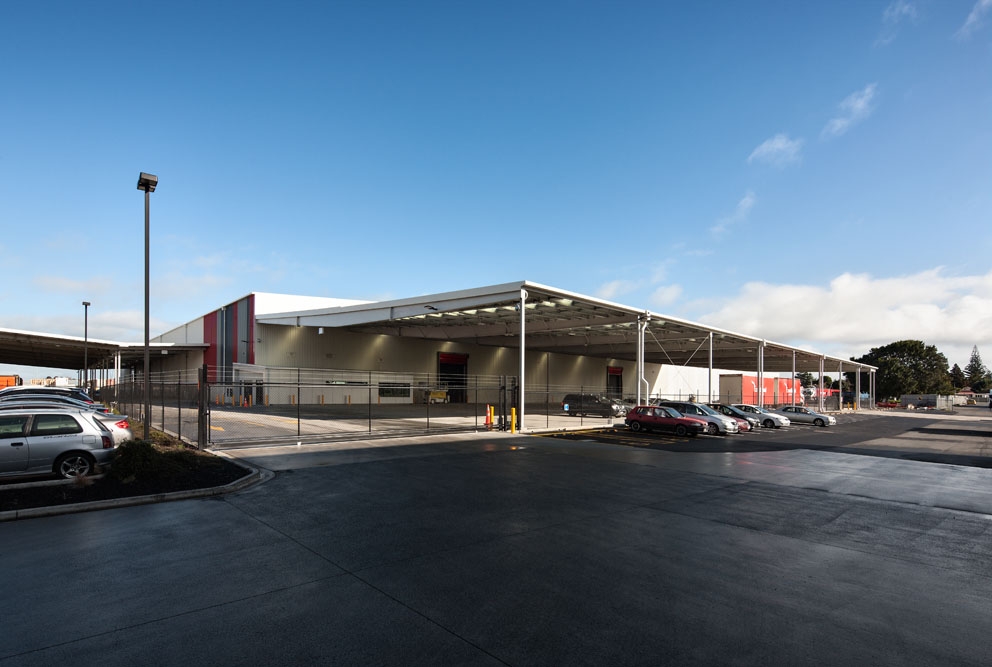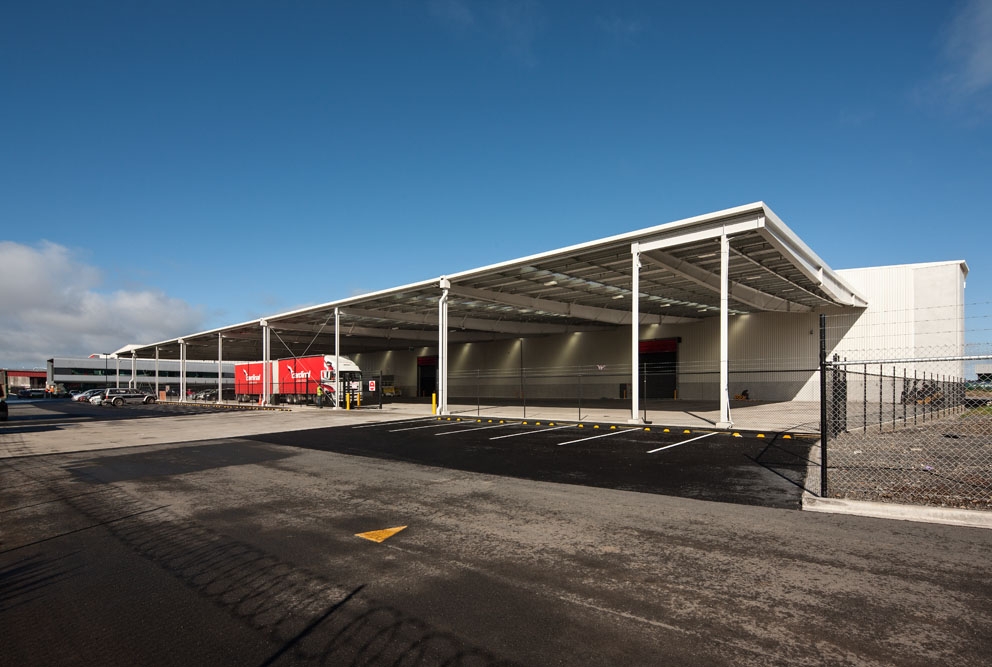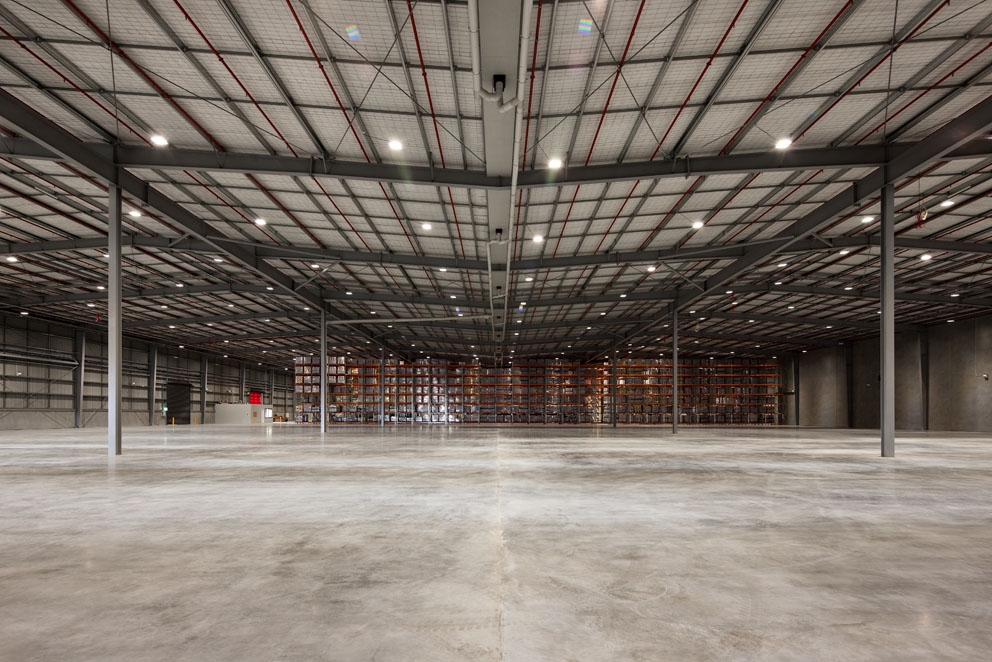Cardinal Logistics Wiri Stage 2
Cardinal Logistics Wiri Stage 2
Project
Industrial
Location
19 Nesdale Avenue, Wiri
Client
Cardinal Logistics
Value
$13 Million
Period
9 Months
Consultants
Architects /
T Plus Architects
Structural /
MSC Consulting
Commissioned to add more warehousing and yard capacity to Cardinal Logistics’ storage and distribution operation at Wiri, this stage 2 building of 17,700m2 also includes a small single-level office with basic staff amenities. The new warehouse is linked to the original building via a side canopy, and shares the same coloured cladding, but is otherwise a more utilitarian structure, with fewer architectural features.
The build itself also proved more straightforward, and was largely unhindered by the kind of earthworks complications encountered during stage one. The floor slab from a former warehouse building on the site was demolished, followed by ground improvement work that included extensive timber piling under the foundations.
In parallel, public stormwater and sewerage had to be diverted and provision made for public water mains before construction could begin.
Aided by a long spell of fine weather at the start of 2016, the project was completed two weeks ahead of schedule in August. The new building adds 65% more warehousing capacity at Wiri, and has expanded the yard area where the canopy meets the first building by 20-30%, while the yard space out front has been doubled.
