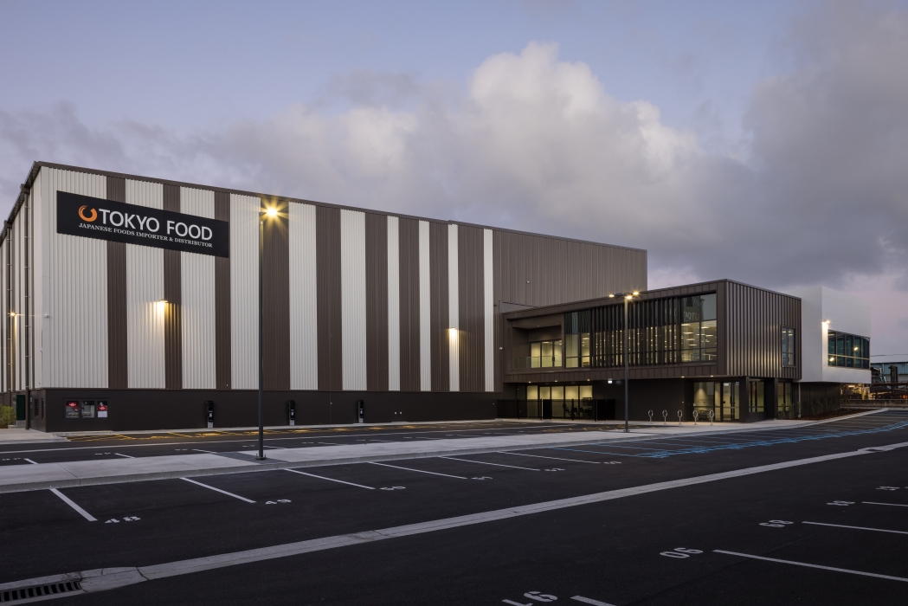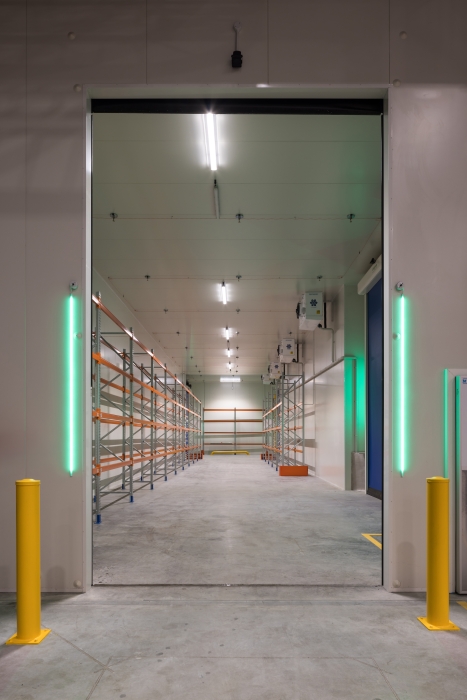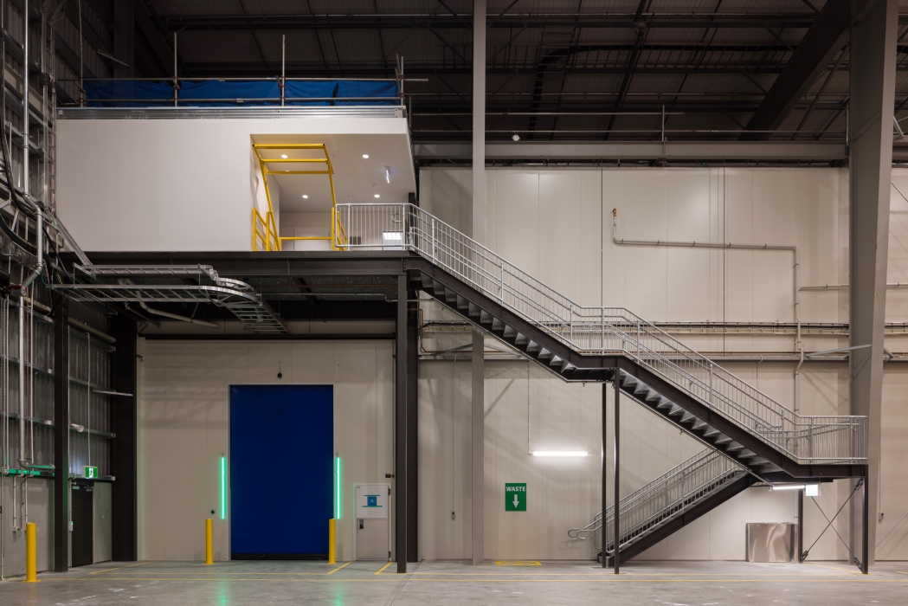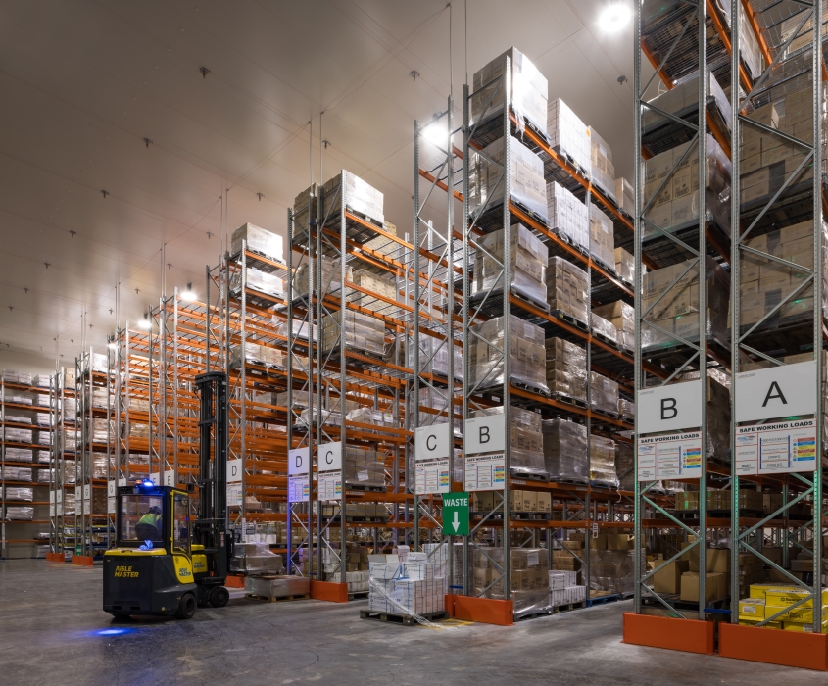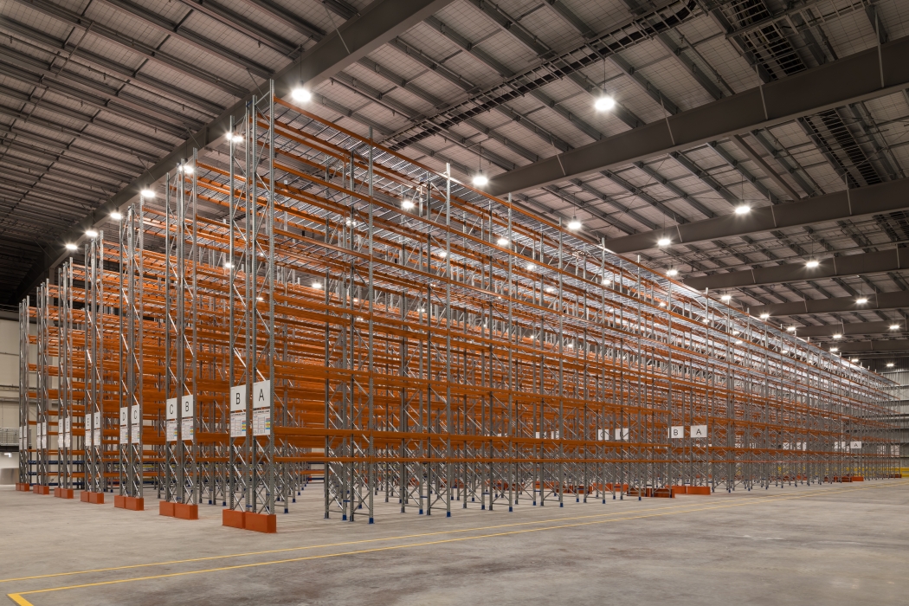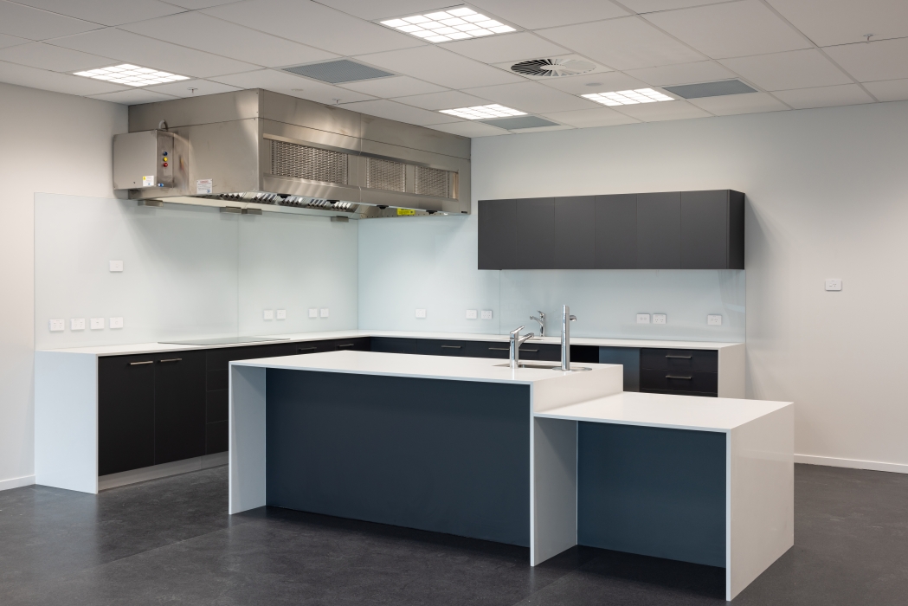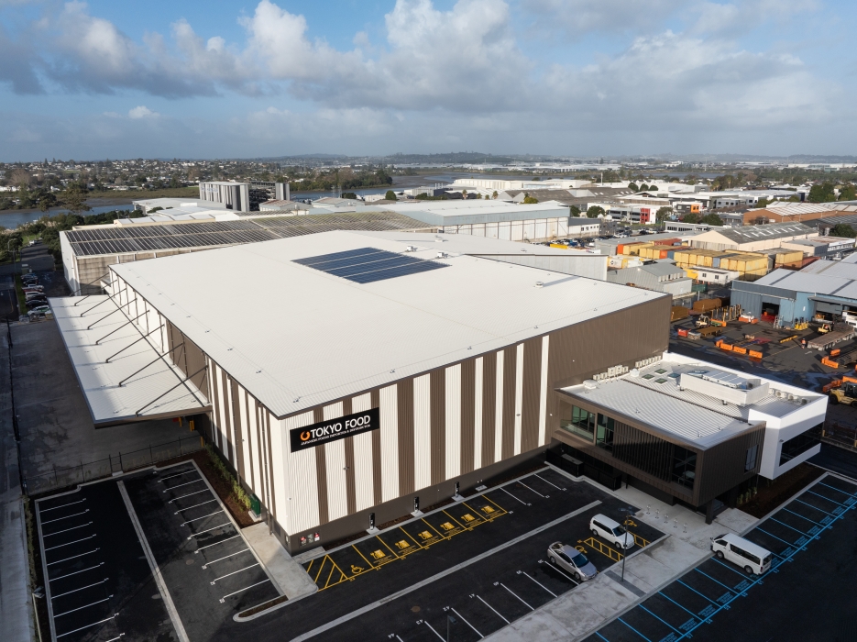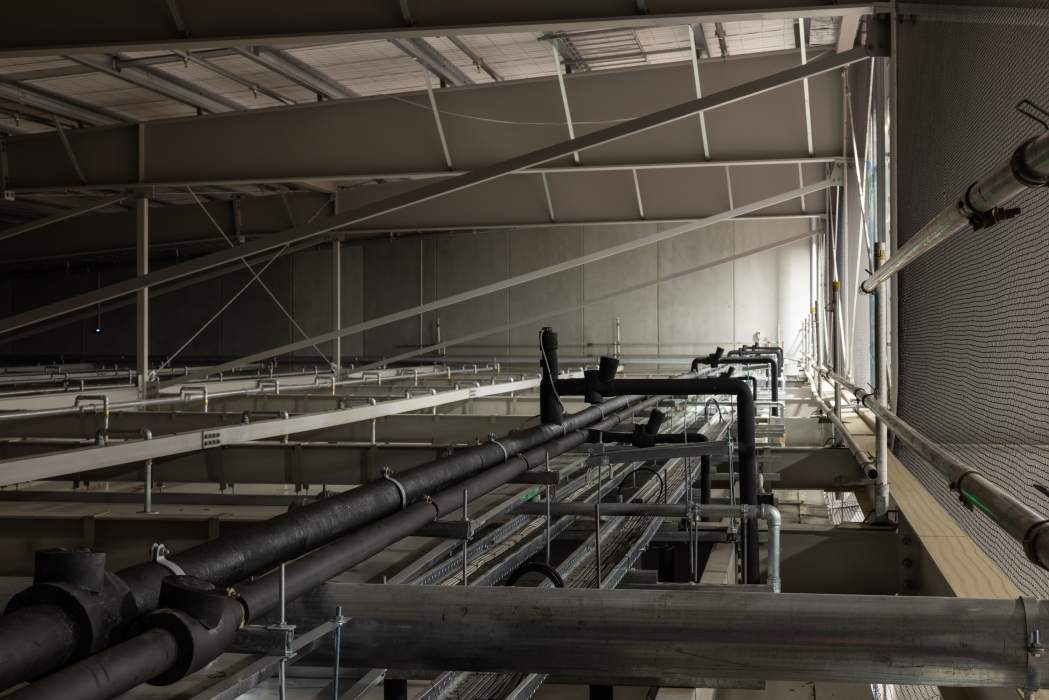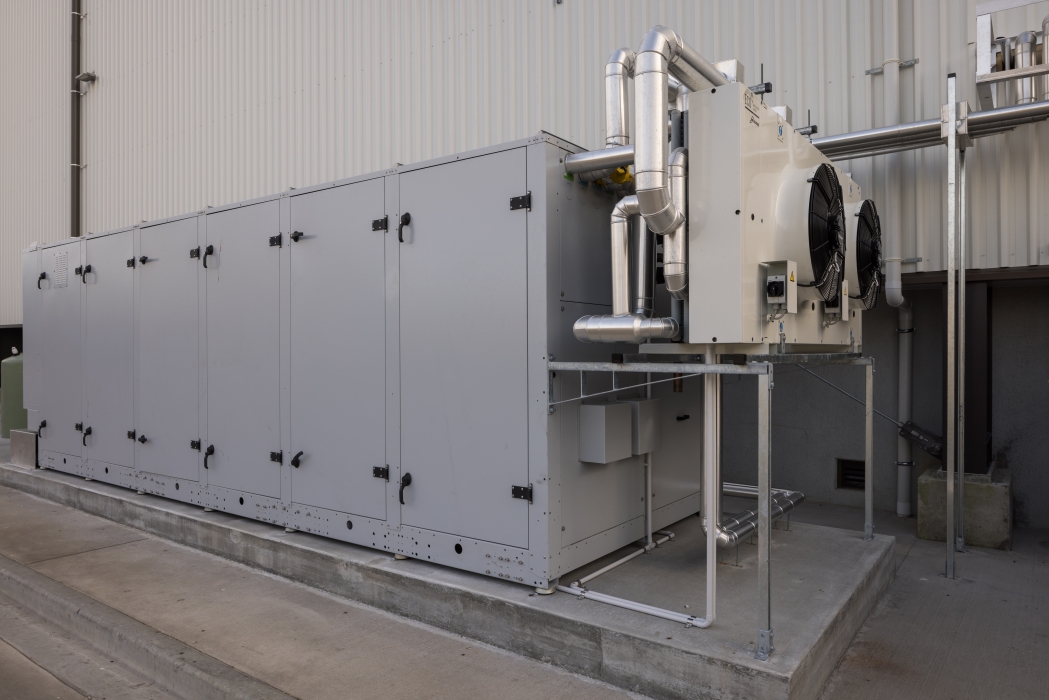Bowden Road - Tokyo Food
Bowden Road - Tokyo Food
Project
Industrial
Location
30 Bowden Road
Mt Wellington
Client
Property for Industry
(PFI)
Value
$28 Million
Period
15 Months
Consultants
Architect /
Woodhams Meikle Zhan Architects
Structural /
MSC Consultants
Mechanical /
Thurston Consulting
Redeveloping brownfield properties can be fraught with potential headaches, ranging from site contamination to difficult ground conditions. In the case of this Mt Wellington project, which involved demolishing eight existing buildings at an established industrial site on Bowden Rd neighbouring the Tamaki River and constructing two large new warehouses, almost every identified risk came to pass. Combined with an extremely wet Auckland winter, it meant Haydn & Rollett had to be especially nimble and organised to meet the programme deadline.
The build platform for this first of the warehouses – at 7,800 square metres plus a 700 square metre two-storey office it is the smaller of the pair – was complicated by soft ground spots, some rock and the presence of both in-ground and onground asbestos. It is also a tight site with a shared right-of-way, which required the team to liaise closely with the neighbours to ensure access and good relations.
Integrated into the base build was the installation of a 2,000 square metre freezer. The idea was to create a seamless transition from warehouse floor to freezer floor, but it certainly didn’t come easy.
First, a base slab was poured 370mm below the warehouse floor levels, complete with piped glycol to prevent the slab from freezing.
Next came a 200mm layer of insulating polystyrene, topped by a second concrete slab. The freezer was then installed and the temperature incrementally lowered to minus 23 degrees over a month to prevent the slab cracking. Haydn & Rollett also created an ELA, or Environmental Loadout Area – essentially a giant fridge – for the tenant, a Japanese food importer and distributor. A specialist subcontractor took care of the racking system.
In short, this was not your average industrial build project, and it required in depth planning in the design phase and rigorous installation methodology for a
successful outcome. Notable features include a secondary office for warehouse staff set above the cold storage area, the use of metal roofing to clad the main
office, and the installation of a commercial kitchen-sized extractor fan in the office kitchen. And that deadline? Despite all the challenges, the project was completed on time to the day and has achieved a 5 Green Star Design and As-Built NZv1.0 Design certified rating.
Awards
2025 Property Council NZ - Sustainable Building Property Award, Excellence
2025 Property Council NZ - Industrial Property Award, Merit
