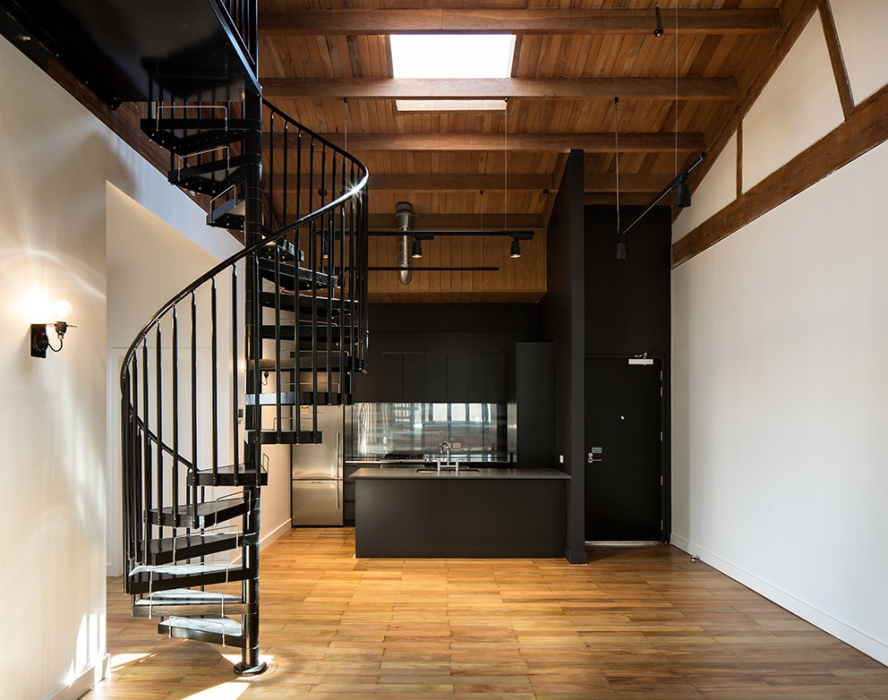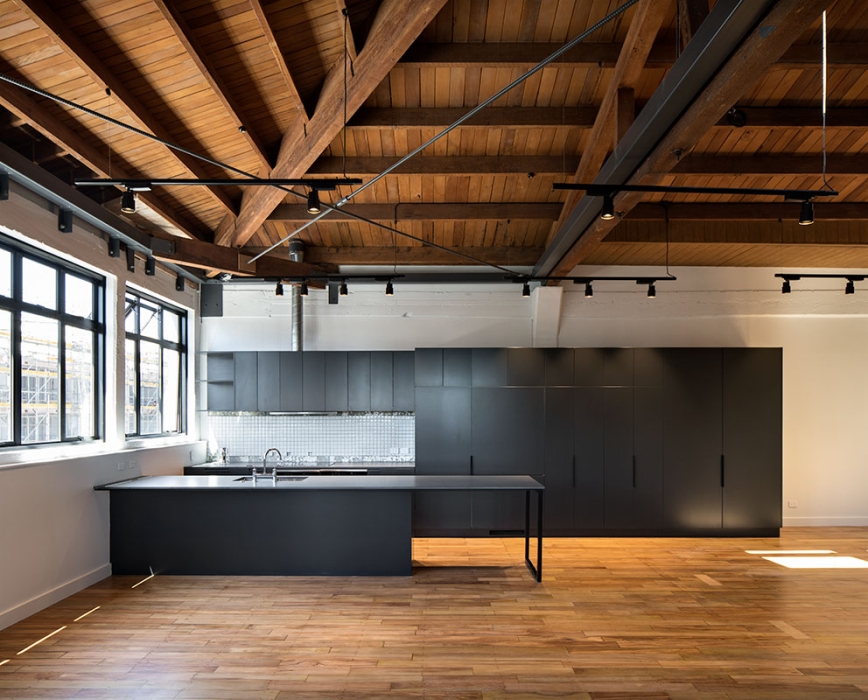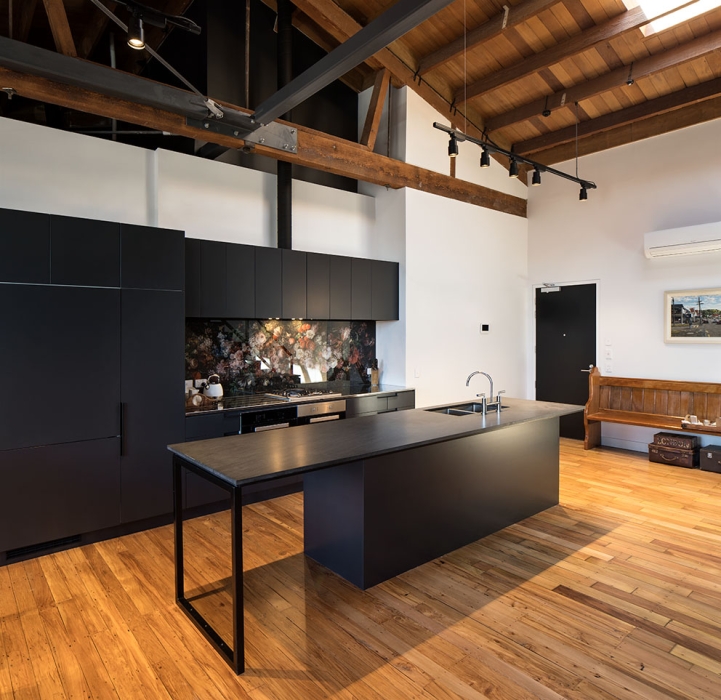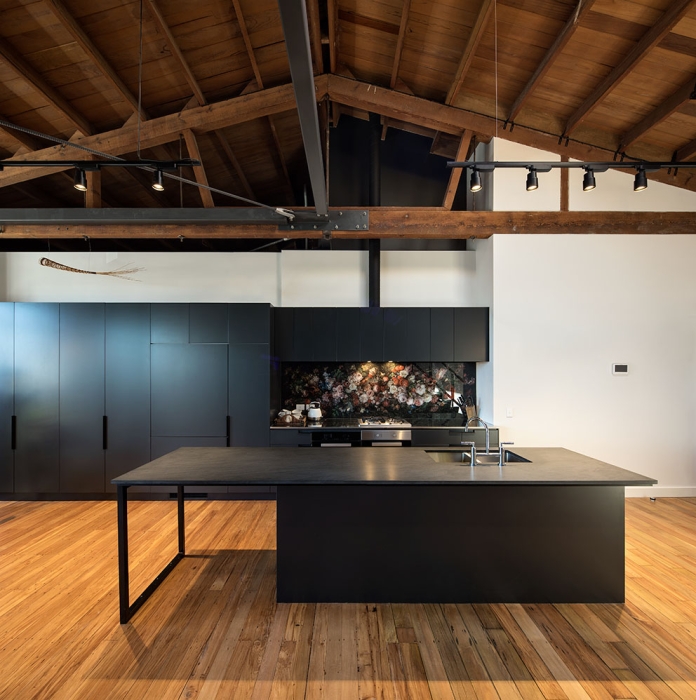Botanica Heritage
Botanica Heritage
Project
Accommodation / Residential
Retail
Location
Enfield Street, Mt Eden
Client
Thirty Enfield Ltd
Value
$6.6 Million
Period
24 Months
Consultants
Architects /
Peddle Thorp
Structural /
Mott MacDonald
Configuring new apartments within the framework of a historic building is never a simple business. Thankfully in the case of the high-end, 14-apartment Botanica Heritage development in Mt Eden, the complications were all able to be resolved with a little ingenuity and some patience.
A joint venture between Haydn & Rollett and McDougall Reidy & Co, the Heritage project essentially involved converting a conversion.
The original 1900 timber storage building had already been reworked into office space and given a seismic upgrade a few years earlier, but the potential to create a boutique apartment development in central Auckland was too good to pass up. Among many character details, the three-storey building includes lofted ceilings with kauri sarking and exposed timber beams, as well as some exposed brick walls and copper-battened timbers in the foyer.
There were caveats on what could be done to this historic fabric. For example, the design by Peddle Thorp architects had to work
with the existing window frame sizes. That complicated what could be done in terms of providing balconies, and the decision was taken to instead create ‘lanai’, or open-sided, covered verandahs.
For the Haydn & Rollett building team, the fact that over the years the concrete floors on the first floor had sagged a little, made kitchen installation particularly tricky. There was also discussion about how to finish the framework of the new skylights to match the old kauri – in the end, they went with a deep-stained, rough-sawn Douglas Fir – and about the detailing of the junctions between the new Gib ceilings and the original concrete columns and beams in the first- floor apartments. Finally, a fair bit of work had to go into ensuring that the lofty, timber-floored apartments on the top floor were acoustically compliant.




