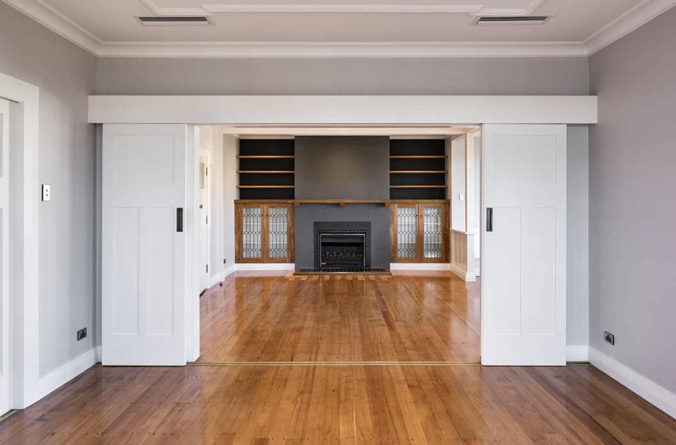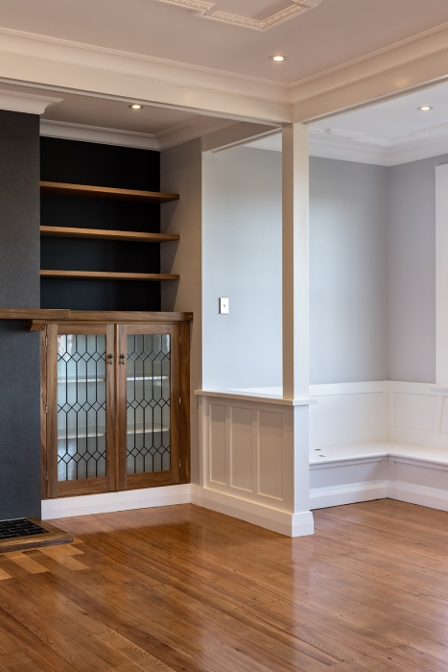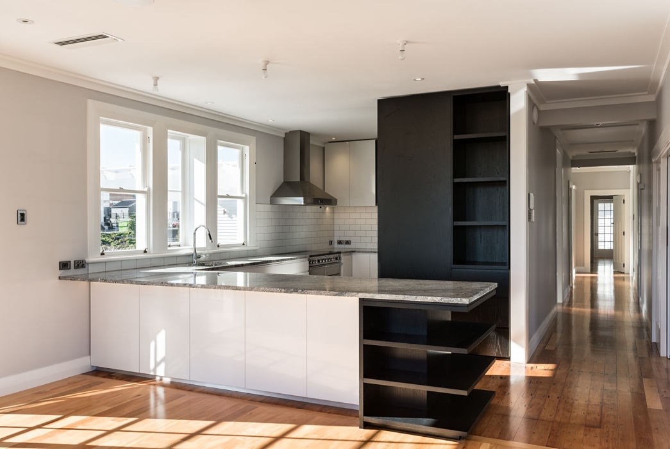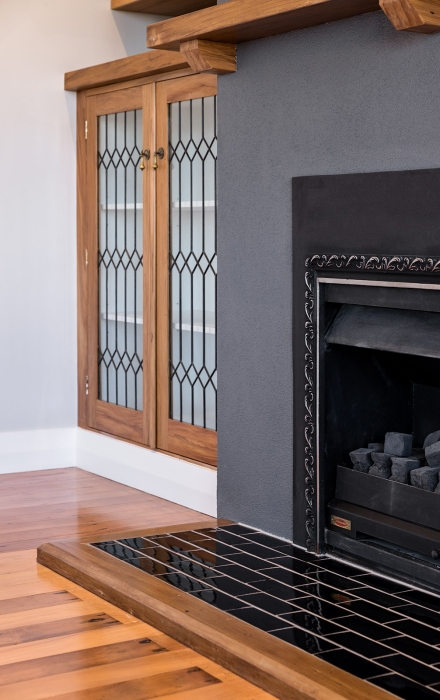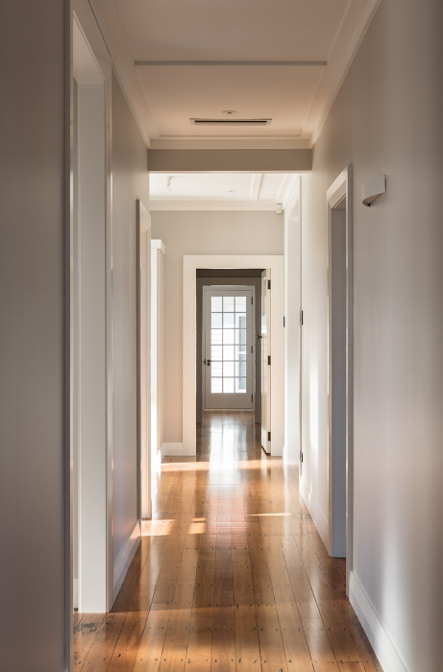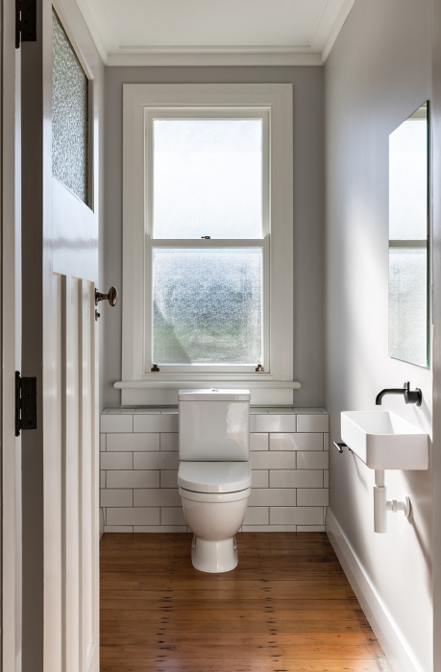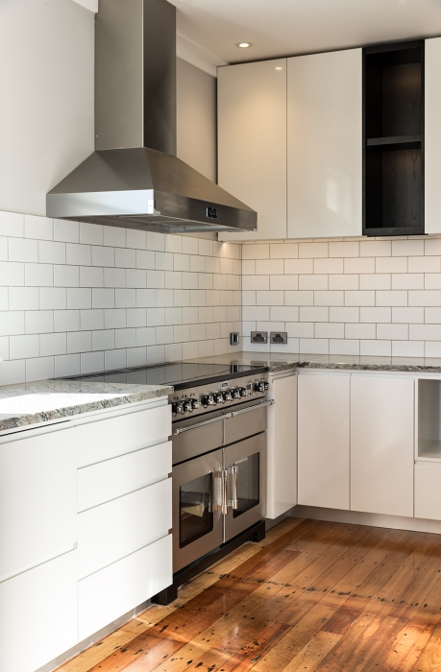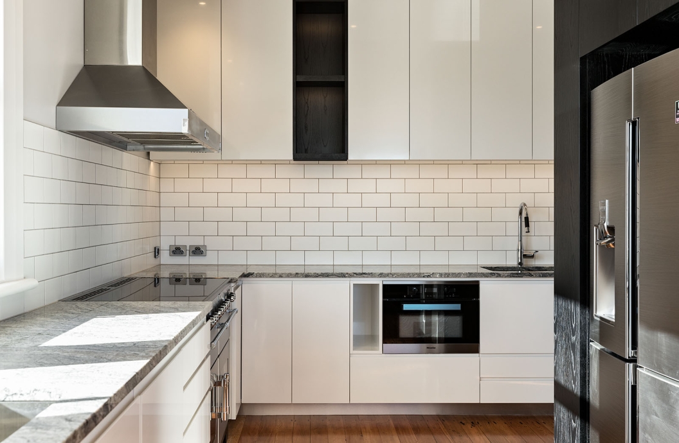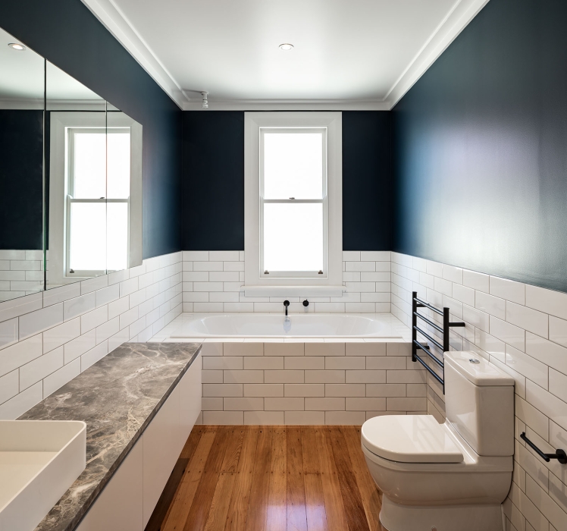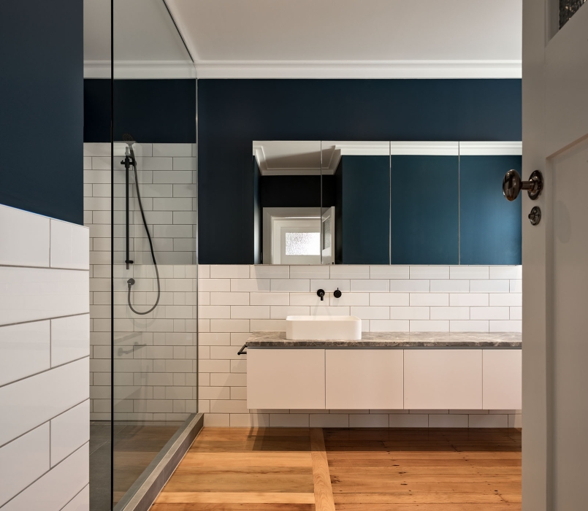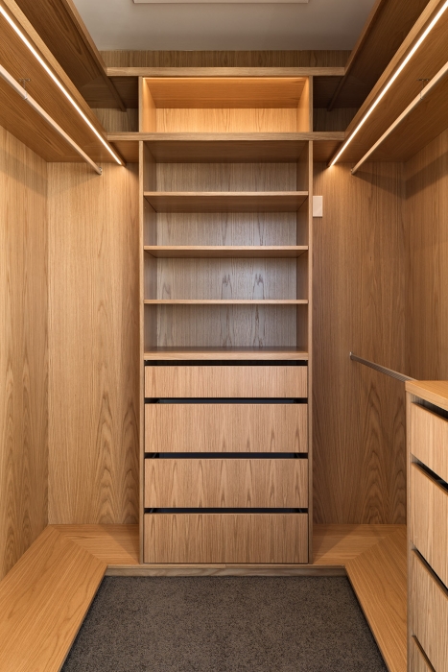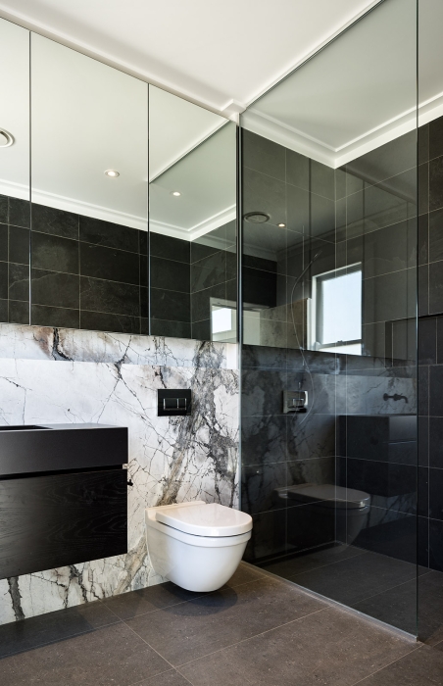Base Commanders House
Base Commanders House
Property Services
Joinery
Project
Residential
Location
Hobsonville Point
Client
Willis Bond
Consultants
Architect /
Salmond Reed
The ‘final flourish’ of Willis & Bond’s heritage Sunderland Precinct at Hobsonville Point involved the relocation of the air base Commander’s house to the northern end of Sunderland Ave and its subsequent restoration. One of 11 fully refurbished 1930s homes in the precinct, the Commander’s house is the largest (260 square metres) and the grandest, although its English Domestic Revival lustre had definitely faded before Haydn & Rollett’s team went to work on it.
The joinery department played a critical role in the project, restoring a number of the house’s original features and designing and building new elements. In terms of the former, the bench seats in the living room were particularly labour intensive because of their degraded condition. All of the pieces had to be stripped, cleaned and repainted, then pieced together and installed using a new subframe.
Meanwhile, the original rimu joinery features in the house were given some serious TLC. Many had been painted years before, and these were stripped back and inspected. Happily, they were in decent condition, and the decision was made to restore them to their former glory, rather than repaint.
A particularly painstaking, but ultimately highly successful, task involved the rimu and glass cabinets on either side of the fireplace. Again, these were taken completely apart, stripped and cleaned up, then clear-coated. In one case, the wood had badly warped and had to be machined and straightened, before the cabinetry was reassembled and reinstated, with all the original fittings intact. The fireplace’s rimu surrounds and mantle were similarly restored, and new shelving was created using sections of old rimu door frames.
In the kitchen, the team built all-new joinery, using black-stained American oak veneer on feature shelving and the pantry door, and a white gloss finish on the cabinets. The same materials and colour scheme was repeated for the bathroom vanity units, while oak was used for a large wine rack. The team also did some exacting work on a walk-in wardrobe in the master bedroom, using mitred timber and book-matched American white oak veneer, and installing subtle LED lighting.
Like the rest of the Sunderland Precinct, this one was clearly a labour of love, and it has produced a home where old and new are in harmony.
