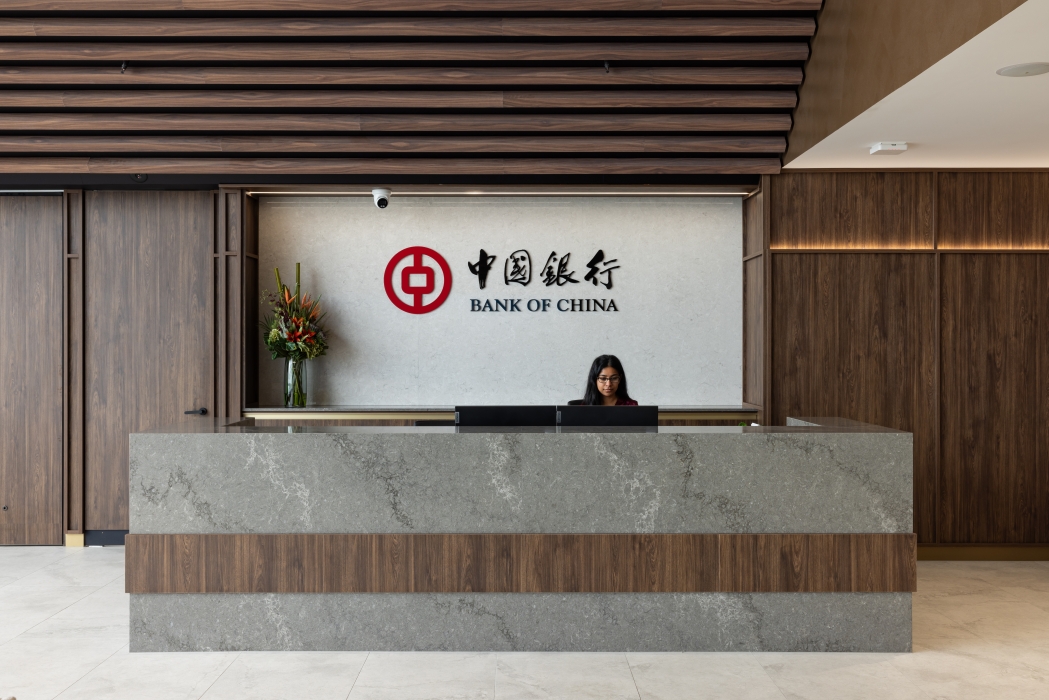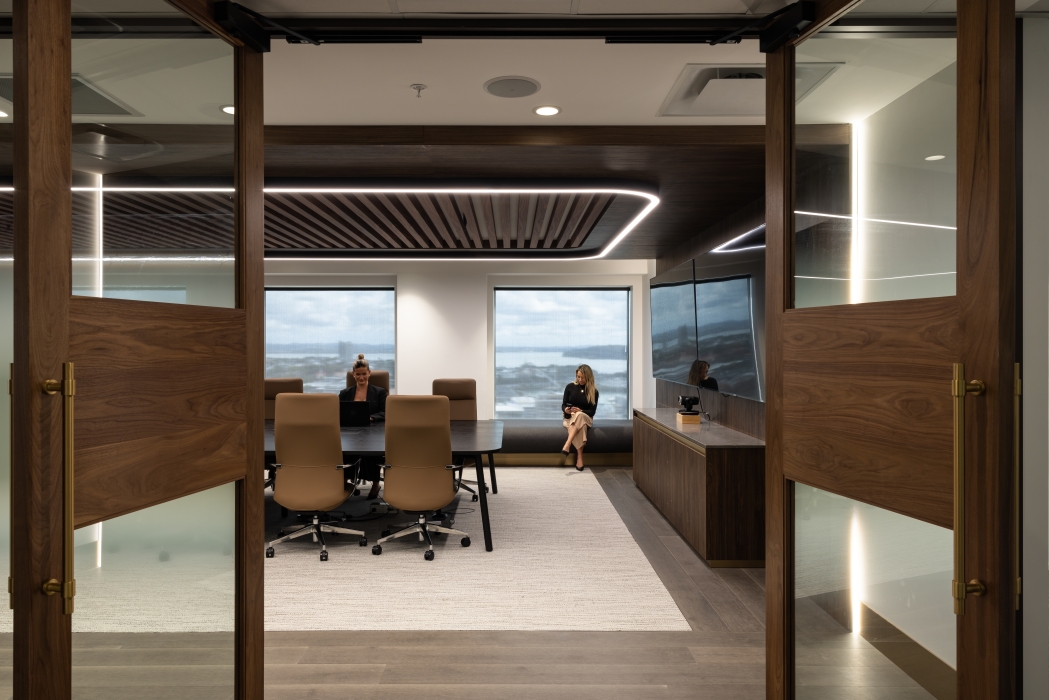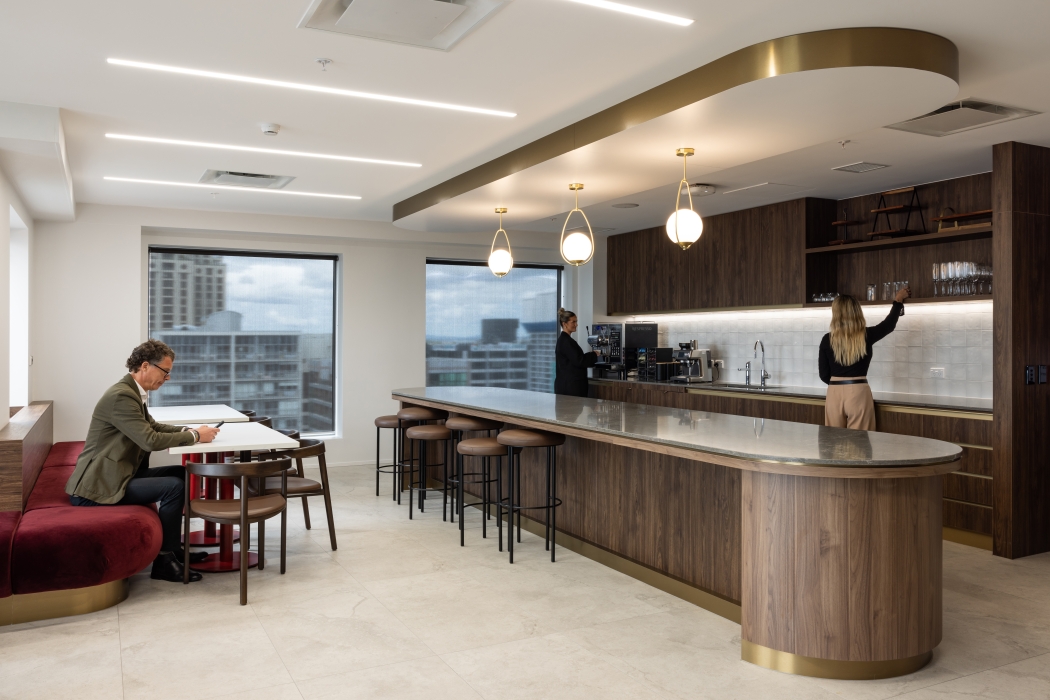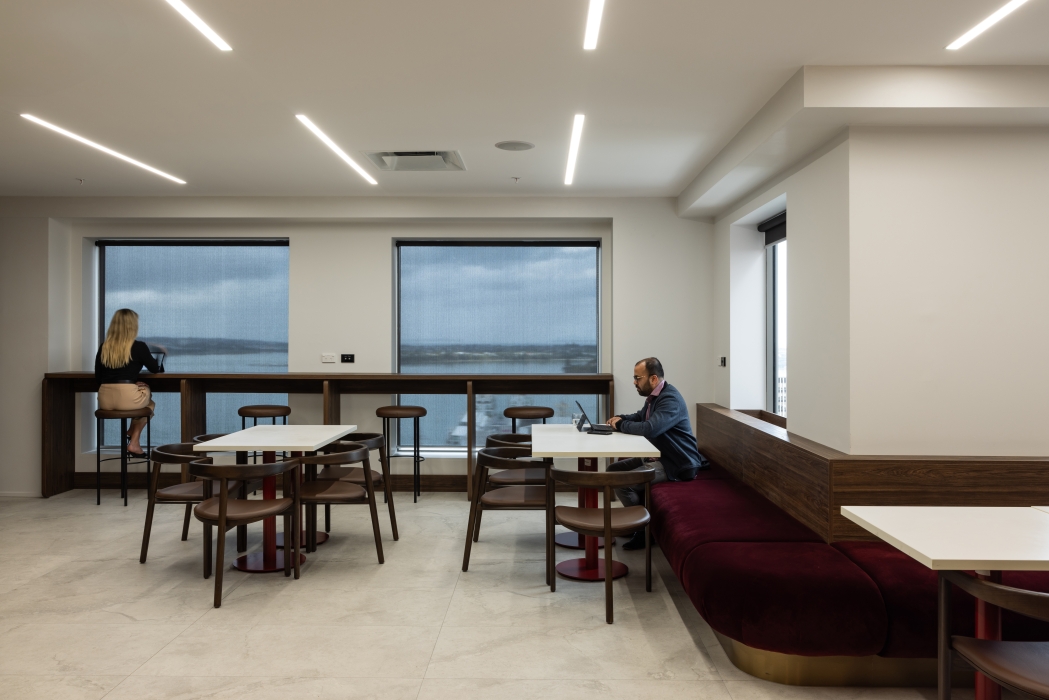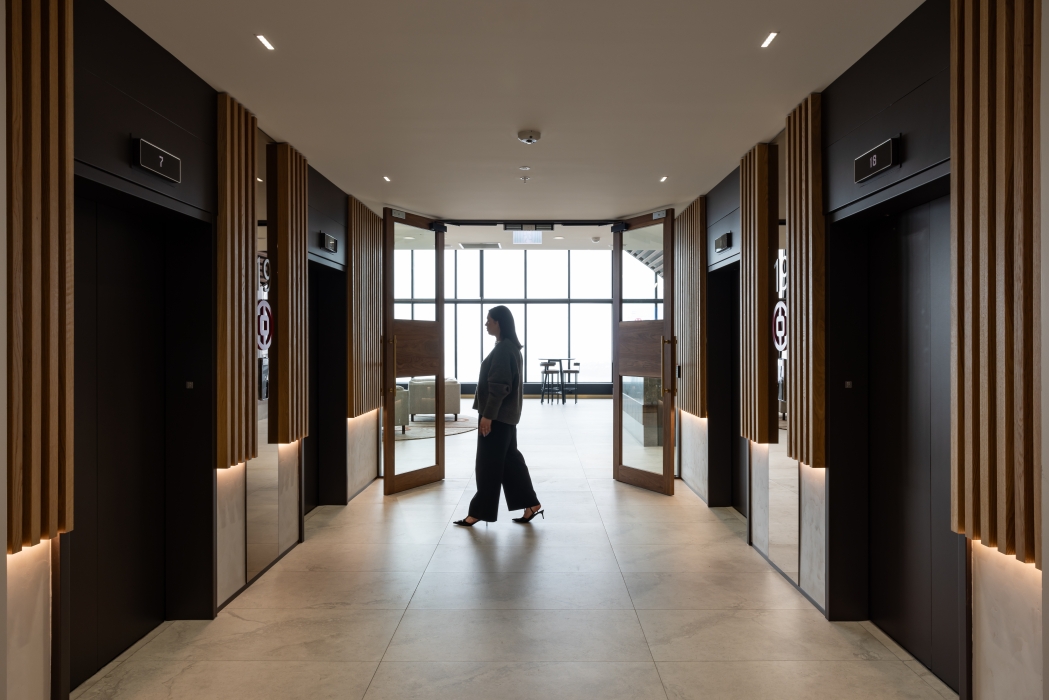Bank of China
Bank of China
Project
Commercial
Location
Level 19
66 Wyndham Street
CBD, Auckland
Client
Cachet Group
Value
$400k
The Bank of China’s new Auckland workplace makes quite an impression on a first-time visitor, from the sweeping harbour and city views under a lofty barrel vault ceiling, to the fine detailing of the joinery. Haydn & Rollett can’t take credit for the view, but it can claim the joinery, part of a successful months-long project that grew in scope over time. It starts front-of-house with the lift lobby’s American white oak timber screens, followed by the reception and waiting area, where Haydn & Rollett was responsible for an elegant stone reception counter and feature wall, as well as walnut-toned melteca wall linings with batten edging.
Behind the scenes, the team delivered a slick staff kitchen of dark Melteca board, brass-coloured HPL highlights and stone benchtops; display cabinetry for the CEO’s office; HPL desks in the offices; and, in the boardroom, a credenza unit and an imposing ceiling feature above the boardtable which required extra structural support to be added in the ceiling.
