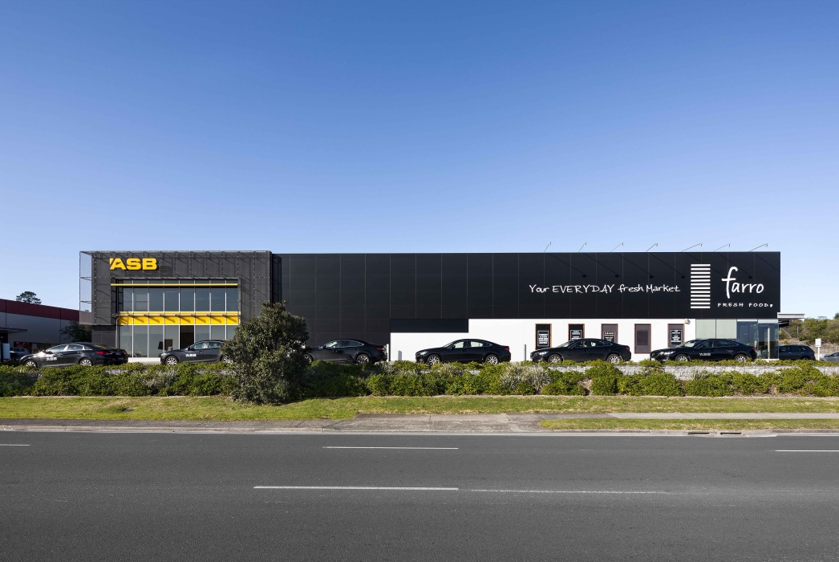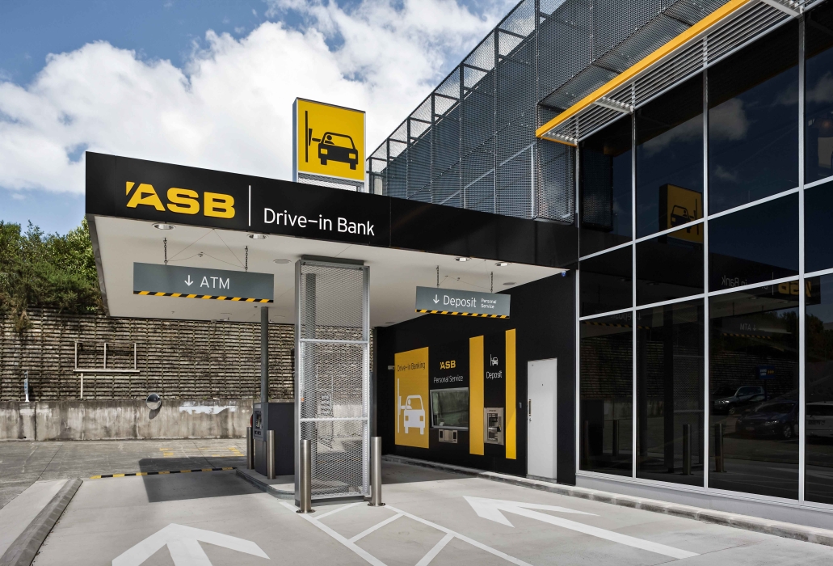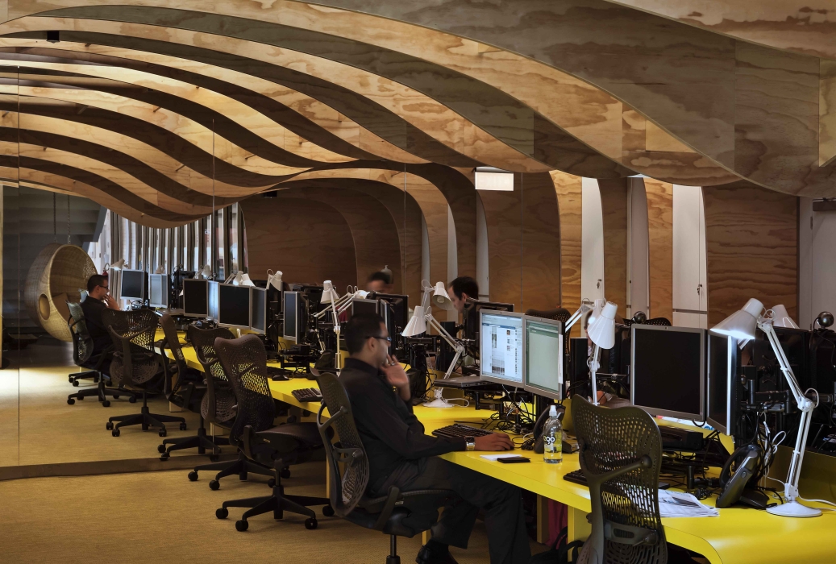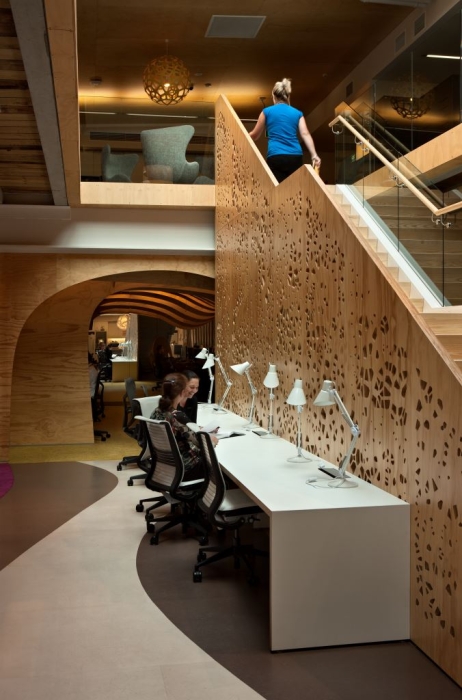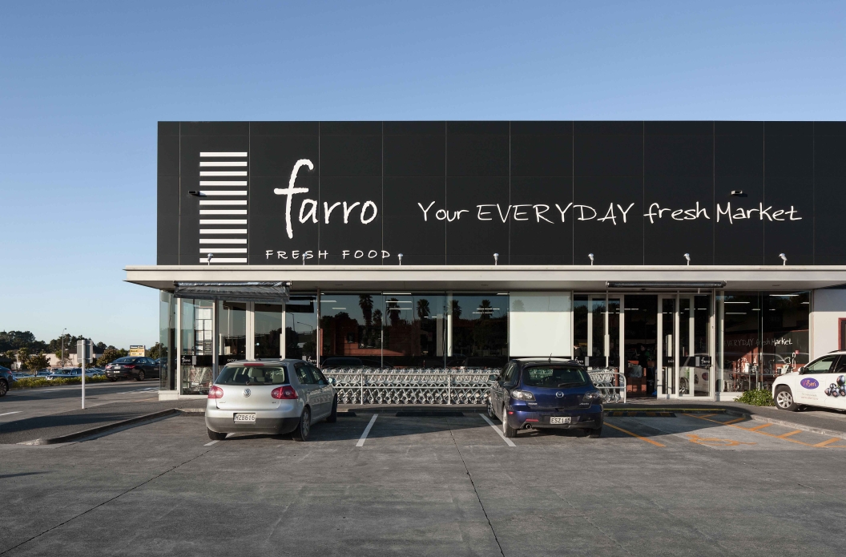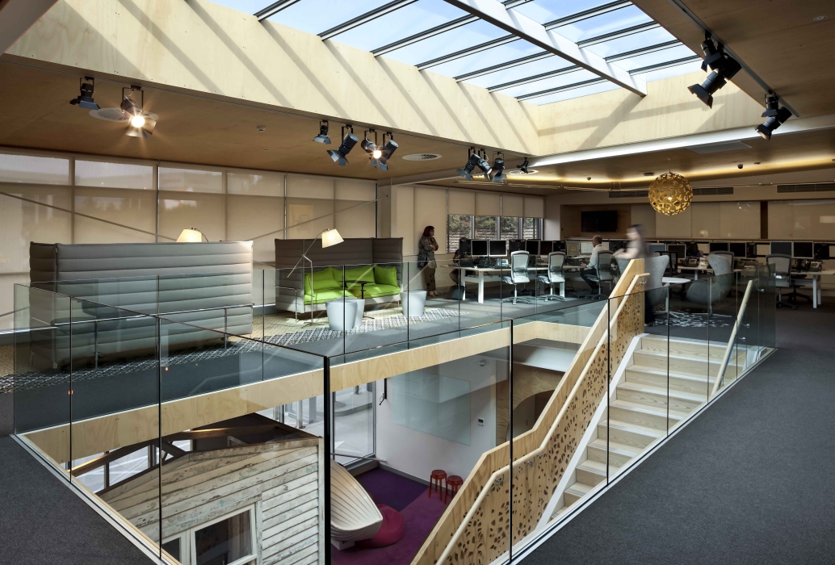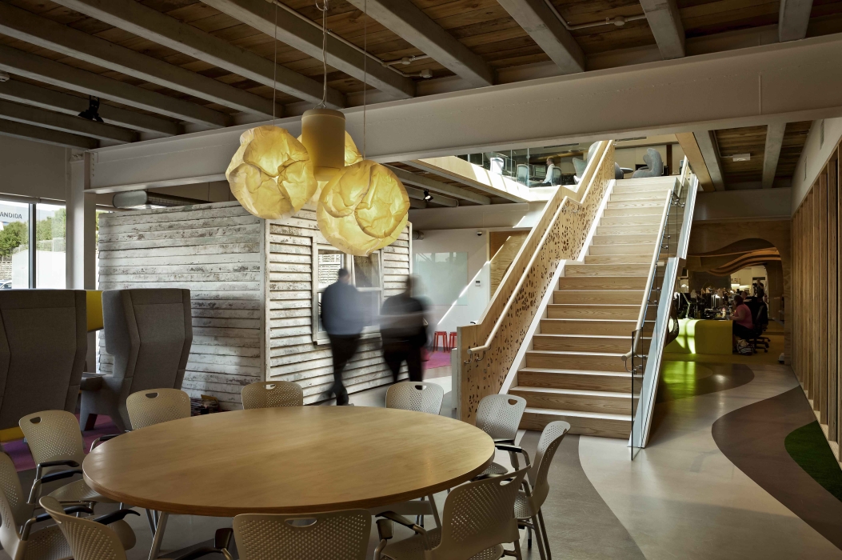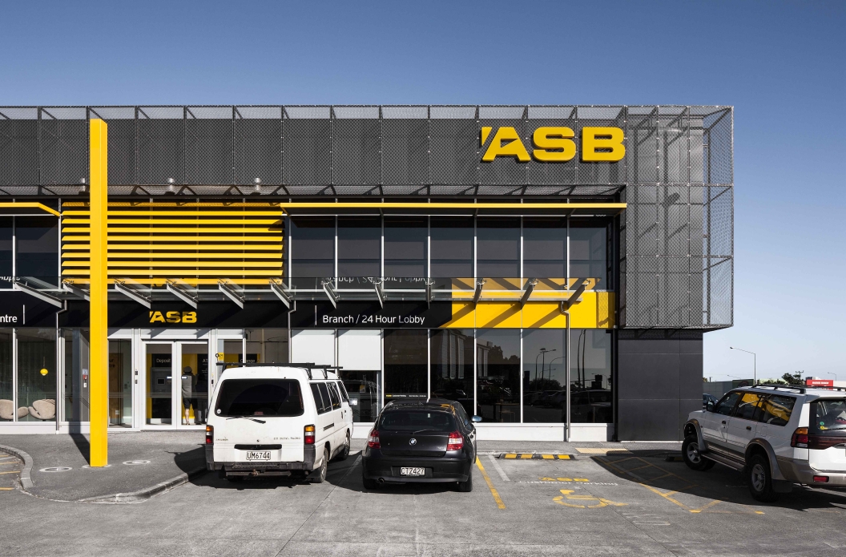ASB / Farro Constellation Drive
ASB / Farro Constellation Drive
Project
Retail
Commercial
Location
70 Parkway Drive, Albany
Client
Perseus Investments
Value
$5 Million
Period
7 months
Consultants
Architect /
WMZ Architects
Structural /
MSC Consultants
Located on Auckland’s North Shore in the busy, developing retail stretch of Constellation Drive, Haydn & Rollett renovated and extended an old Carter’s building, transforming the hardware merchant building into a high-end retail space.
Retail projects often bring with them time constraints due to the demands of opening up to customers as soon as possible. This project was no exception and was compounded by two different tenants – Farro Fresh food market and ASB bank – that required very different, but equally sophisticated fit-outs.
A key requirement in the transformation from a warehouse to a retail space was the need to insulate the space to create a comfortable interior environment. This was done through an innovative cladding system of an expanded mesh over an Alucobond aluminium panel.
Inside, Haydn & Rollett faced challenges with height and access to crane-in a concrete precast floor. Working closely with subcontractors to articulate the desired result, and careful planning of build elements made this run smoothly.
For the fit-outs Farro was completed first, with ASB following shortly after. Both tenancies required a high level of finish but each had their challenges. Farro’s brand was translated into the space through large portal frames, structural metal and polished concrete floors to create a refined industrial aesthetic. With structural members exposed, the finishing and junctions had to be finished to a high standard as there was little possibility of concealing poor workmanship. This same attention to detail was seen in the ASB fit-out, though for the bank, joinery and highly finished materials were a more significant part of the project.
