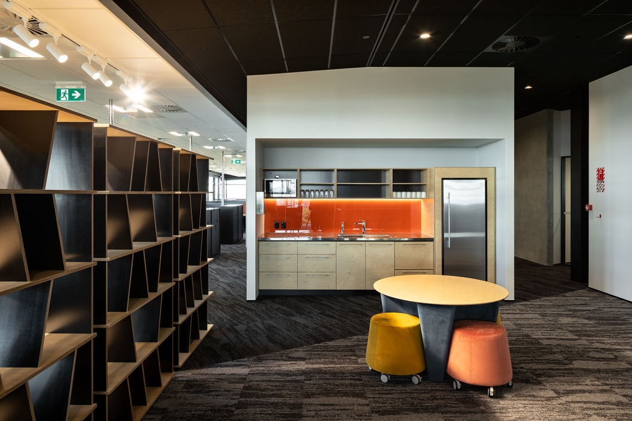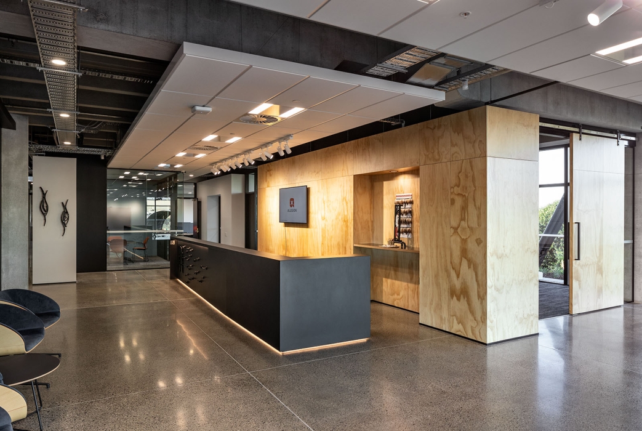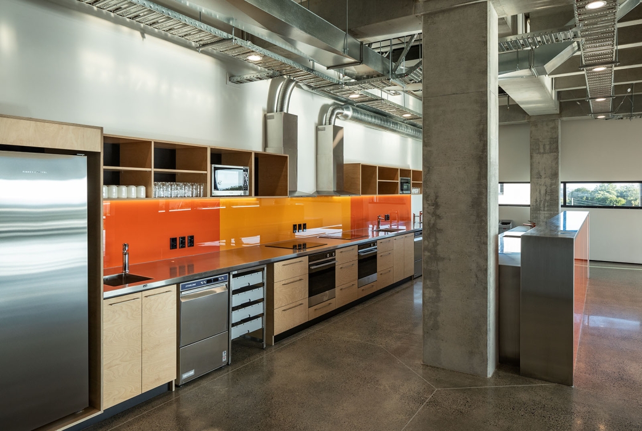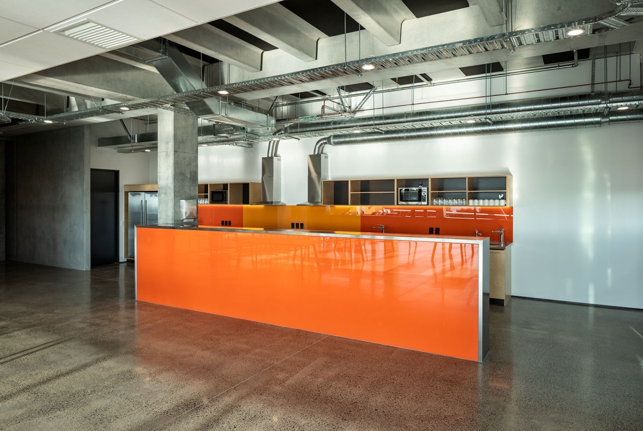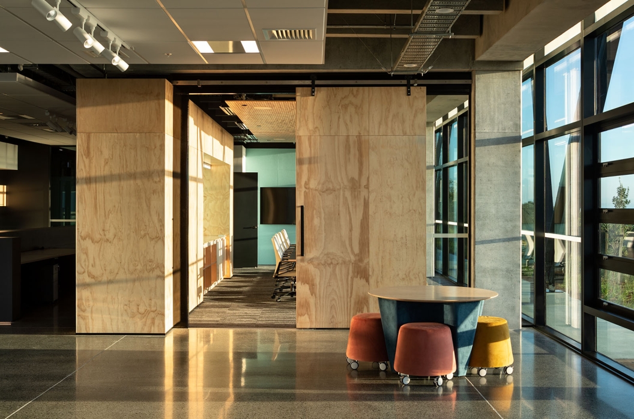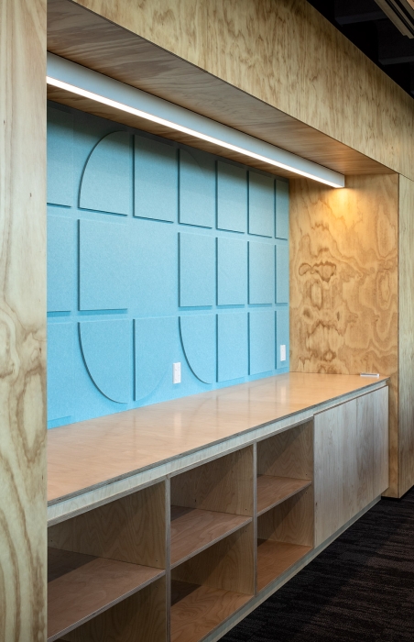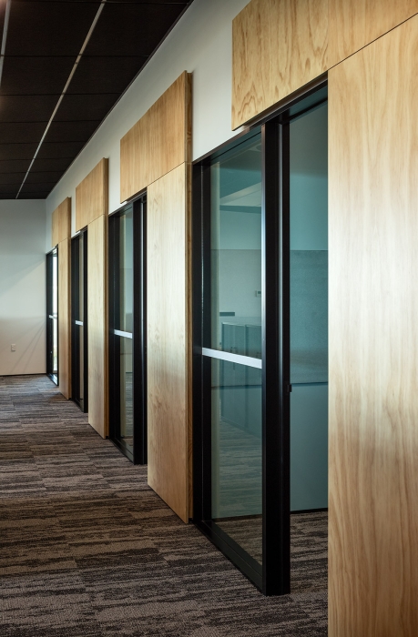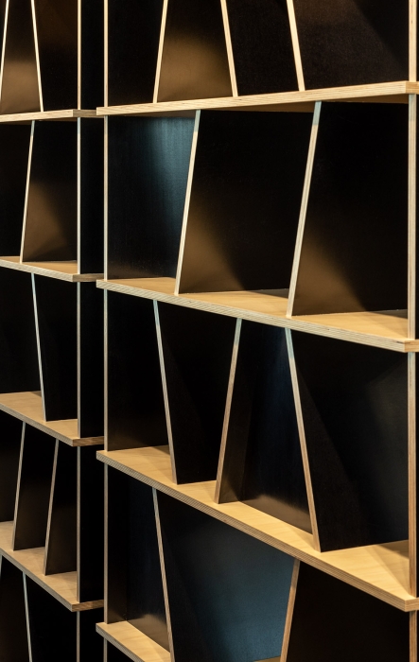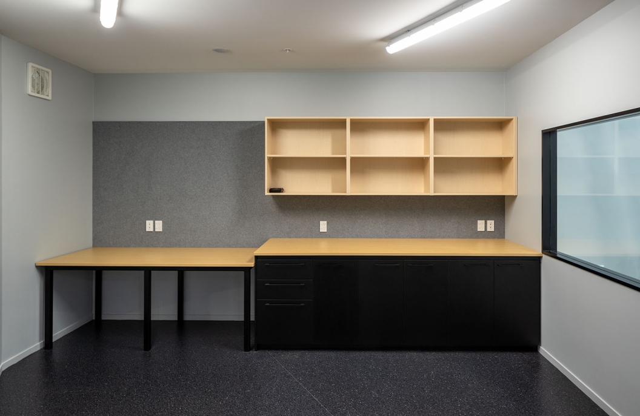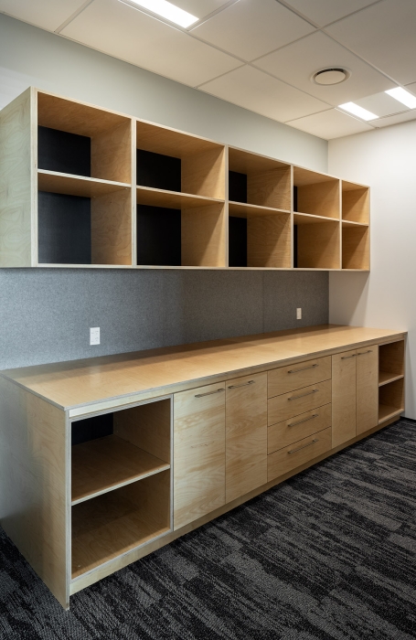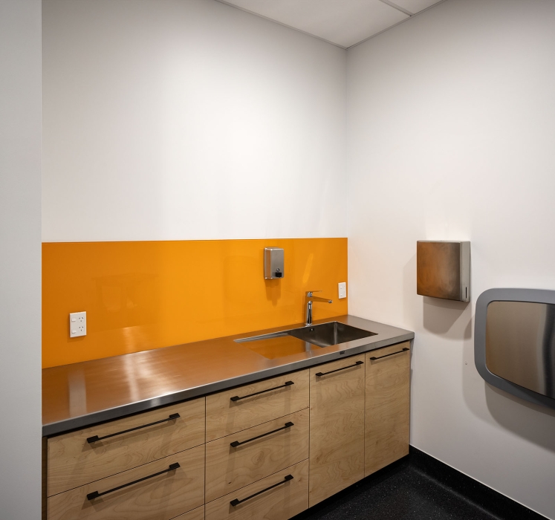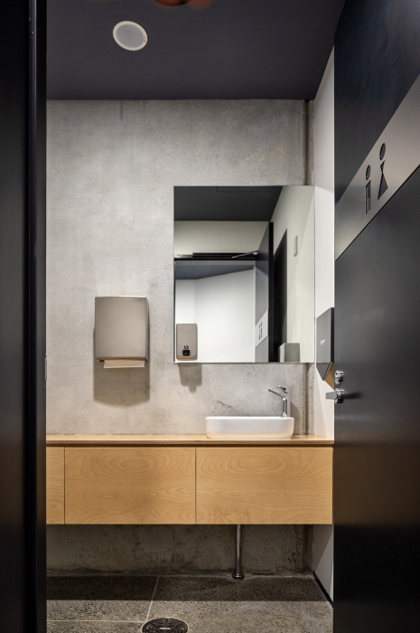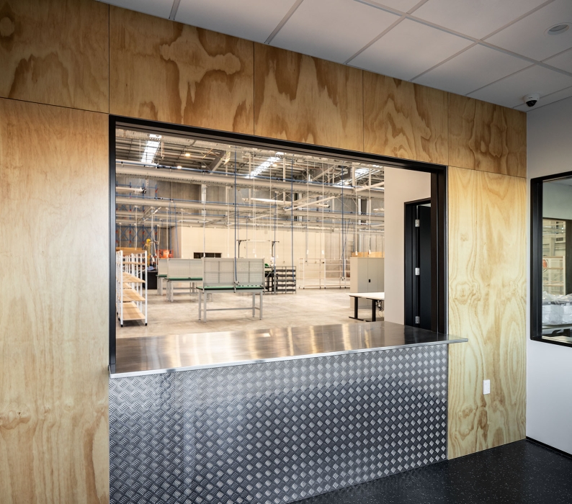Allegion - Joinery
Allegion - Joinery
Project
Industrial
Location
Rosebank Road
Avondale
Client
Allegion Limited
Value
$200k
Consultants
Architects /
Williams Architects
Allegion’s new Auckland HQ is a benchmark commercial building in every respect, including the joinery. From the reception area to the boardroom to the cafeteria, Haydn & Rollett’s joinery team brought their ‘A’ game, crafting high-quality bespoke solutions that left no detail to chance.
The reception counter, for example, is cloaked in a combination of stainless steel and black 12mm Dekton Domoos – a high-end, ultra-compact work surface that resists scratching and is completely non-porous. The reception area, along with the boardroom and meeting rooms, are walled in 12mm ply, with all fixings cleverly
hidden. A similar quality is evident in the cafeteria, with kitchen cabinetry finished in Spectrum Eco ply (a sustainable and stylish Finnish birch plywood), as well as stainless steel benchtops and glass splashbacks.
All of the above required careful attention to detail. But this project also drew on the team’s ability to solve problems, particularly in the case of a bespoke bookcase for the second floor offices. Designed by the architects to convey the slant of a leaning book, it took some innovative thinking – and a bunch of mortis and tenon joints – to make all the oblique angles cohere into a rock solid piece of wall furniture.
