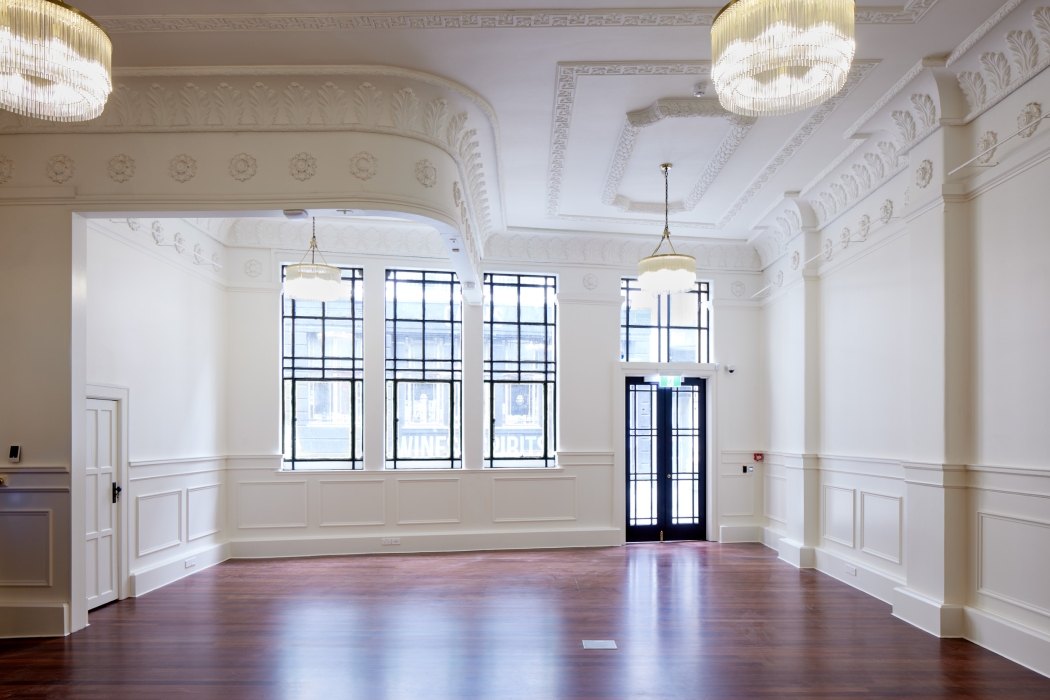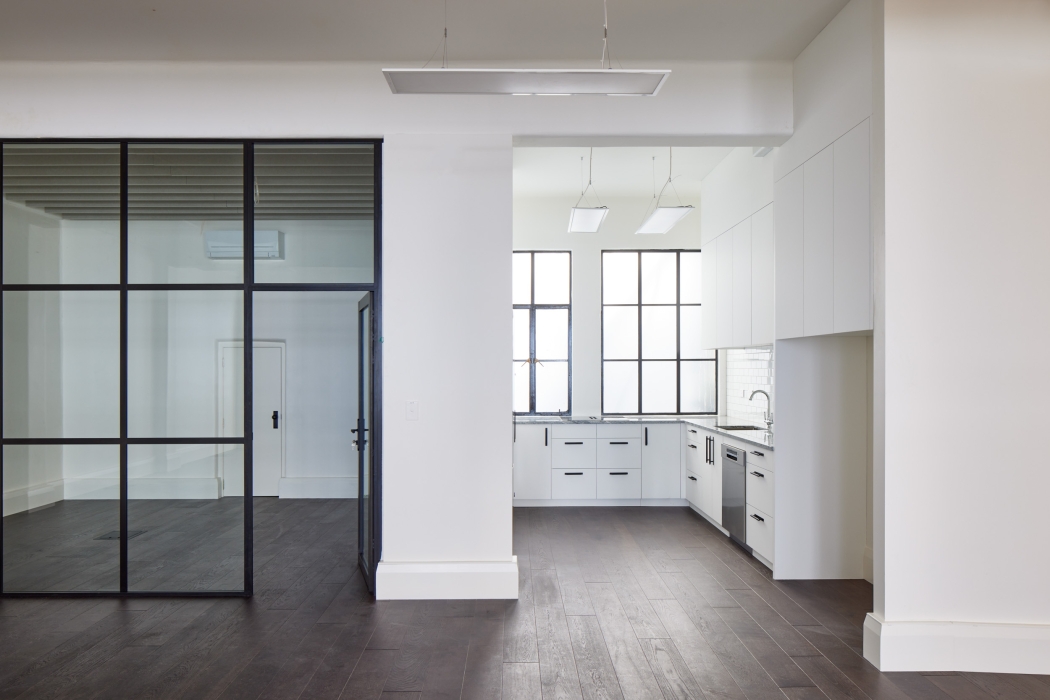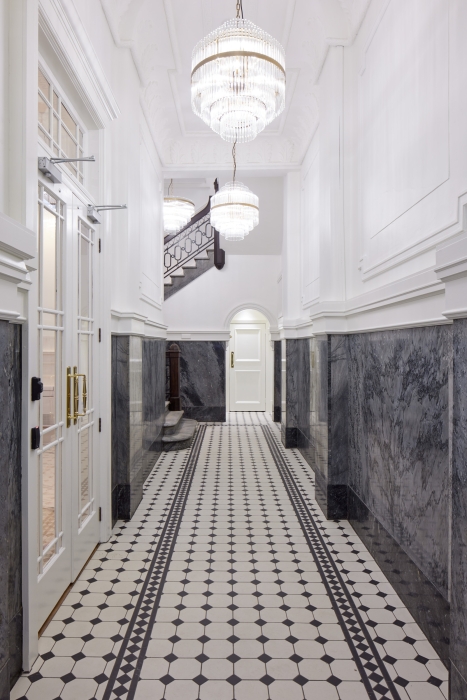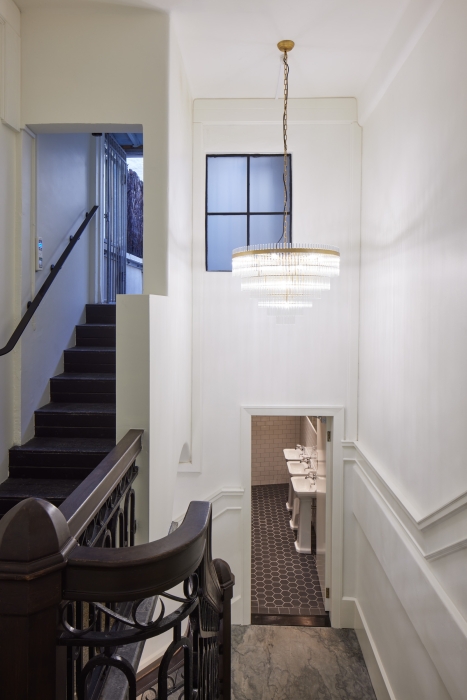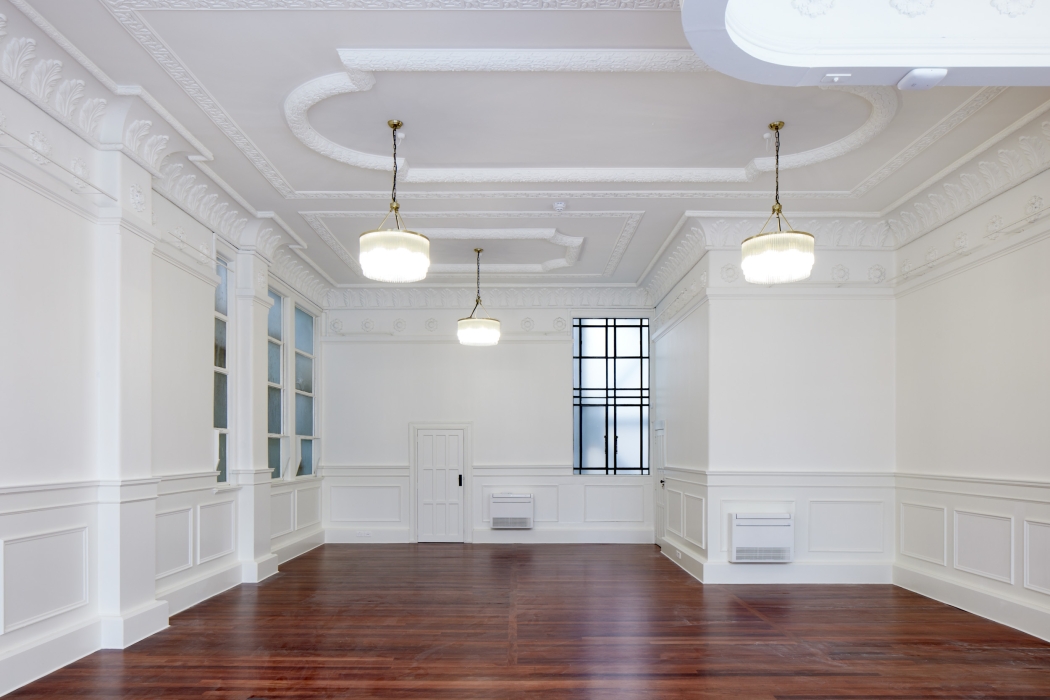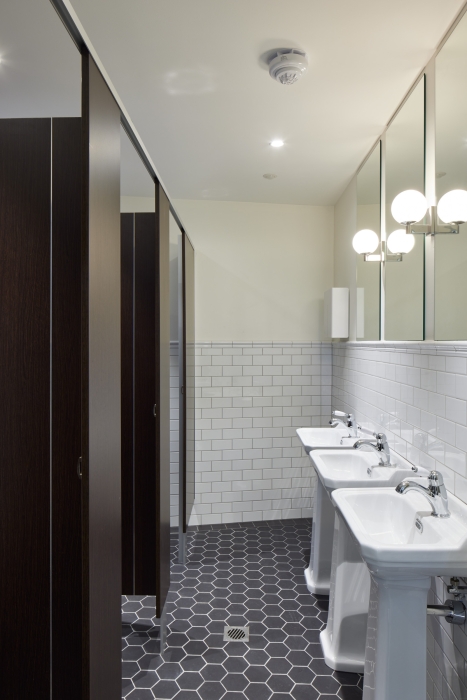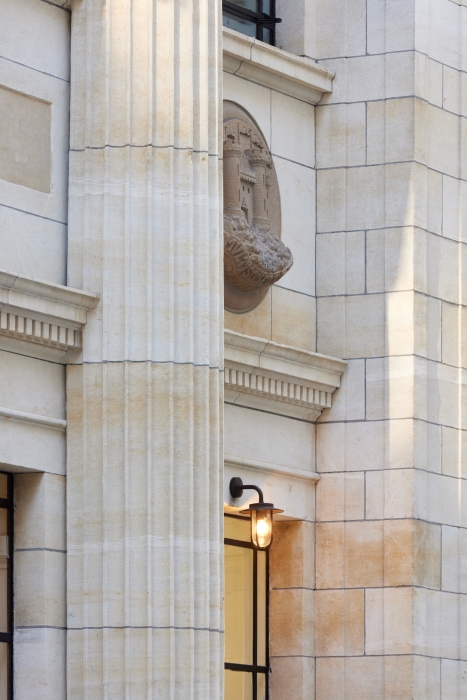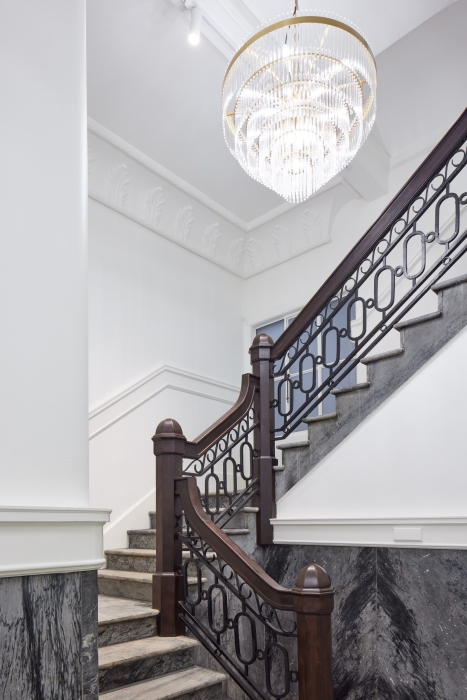Administrator House
Administrator House
Project
Commercial
Location
5 O’Connell Street
Client
Coulthard Barnes
Value
$1.5 Million
Period
12 Months
Consultants
Architects /
Archifact Architects
(seismic and heritage)
Rogan Nash Architects
(fit out)
Structural /
EQ Struct
In 1925 when it was built, ‘Administrator House’ in downtown Auckland oozed strength and security – in fact, those qualities were literally stamped into the building’s classical façade in the form of a medallion depicting a castle standing on a rock. But time – not to mention this country’s increasingly stringent earthquake regulations – tend to catch up with historic buildings, and a recent seismic assessment revealed that strengthening was required to bring the O’Connell St landmark up to snuff. Initially contracted to tackle the seismic upgrade, Haydn & Rollett’s role expanded after the building was sold partway through the project, with the new owner engaging Haydn & Rollett to do a full refit of the building to incorporate a private art gallery downstairs, as well as an open plan office and kitchen on the first floor
The seismic work was extensive. Lightweight but high-strength carbon fibre sheeting was inserted into masonry walls, and steel bracing was added to the lightwell at the rear of the building. The Oamaru stone blocks that grace the O’Connell St façade were all individually secured into the concrete shell using custom
fabricated python long screws. The team also drilled a series of 10.5 metre holes from the roof all the way down through the classical columns and into the base beam, then inserted steel rods. Tightened at both ends with outsized washers and nuts, the rods locked all the elements into place.
The fitout had its own challenges. Downstairs, the ceiling was reinforced to support several 27kg chandeliers then replastered, and new skirting was created to hide the electrical services. In some places the Jarrah floor had bowed, and that had to levelled. Upstairs, too, the floor dipped as much as 5cm dip in places. Levelled up using joists and plywood, it was then overlaid with a floating floor of dark-stained American oak. The rest of the fitout consisted of an elegant revamp of two bathrooms, the new kitchen and a glassed meeting space, while the team also built a brand new roof to prevent future leaks.
Throughout, the team collaborated with the architects providing practical advice and solutions, ensuring that any new feature fit seamlessly with the heritage fabric resulting in a terrific finish.
