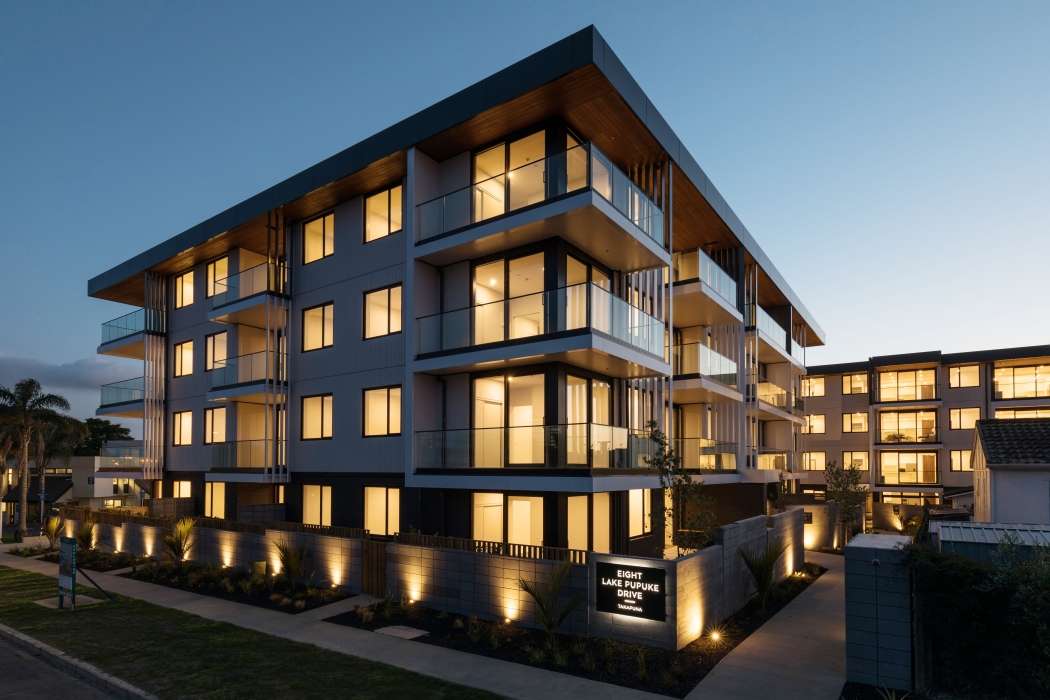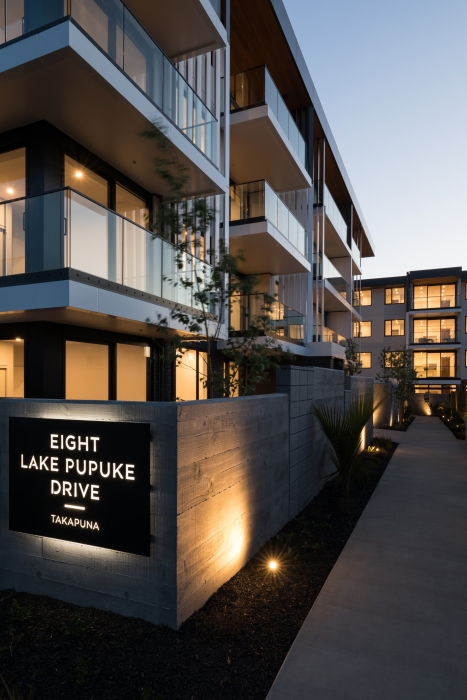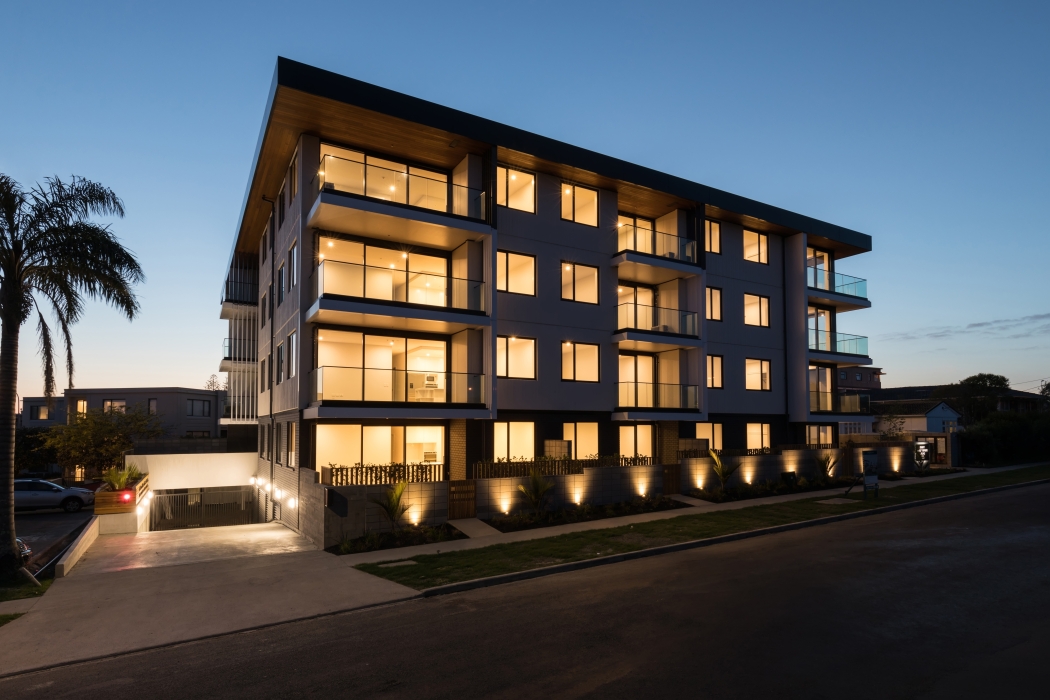8 Lake Pupuke Drive
8 Lake Pupuke Drive
Construction
Project
Accommodation / Residential
Location
8 Lake Pupuke Drive,
Takapuna
Client
Willis Bond & Co
Value
$33 Million
Period
3 Years
Consultants
Architects /
AECOM
Structural /
Mott MacDonald
Civil /
Dodd Civil Consultants
Mechanical /
Thurston Consulting
This mid-rise apartment project in Takapuna had the potential for major headaches. For a start, the site, a former Housing New Zealand enclave near Lake Pupuke, was a particularly tight one, with neighbours that include a nursery school and cancer clinic,& along with long-established residences. Those sensitivities were then magnified by the discovery of extensive areas of basalt prior to the civil works phase, meaning that every one of the 147 retention piles had to be drilled through solid rock, followed by a significant programme of rock breaking to prepare the way for the basement foundations. Add to that mix the difficulties posed by the Auckland construction boom, high client expectations, restricted operating hours and the late unavailability of the preferred crane option, and it’s fair to say the heat was on.
The complexities weren’t wholely unexpected, however. This pair of four-storey apartment buildings, which between them include 54 high-quality private units, were the fruit of a larger public-private partnership between Willis Bond & Co and Housing New Zealand that began with the construction of a 16-unit social housing block on nearby Killarney St. That development had also involved difficult site restrictions and
encountered geological complications, albeit not on the same scale as Pupuke Drive. In both cases, Haydn & Rollett was able to complete to a high standard through a mix of painstaking planning and responding effectively to challenges as they arose.
As an example, the resource consent restricted the hours of operation to between 7.30am and 6.00pm, a narrow window when it came to pouring and floating concrete. Haydn & Rollett responded by changing the methodology for the bigger pours. When it came to the rock breaking, there were limits to how much noise could be abated, but Haydn & Rollett made good use of noise curtains and kept neighbours informed as best it could. As for client expectations, all of the subcontracters were made aware from the outset that the bar was set high on this one.
The result of that diligence is evident in the quality of the build and finishings. These are generously sized apartments, all with extensive glazing, 2.7 metre high ceilings and large balconies with Vitex hardwood decking. The two buildings’ handsome lobbies include feature walls of Vitex hardwood, tiled floors and glass-door stainless steel lifts. Considering the many and varied challenges of the project, it’s an impressive result.


