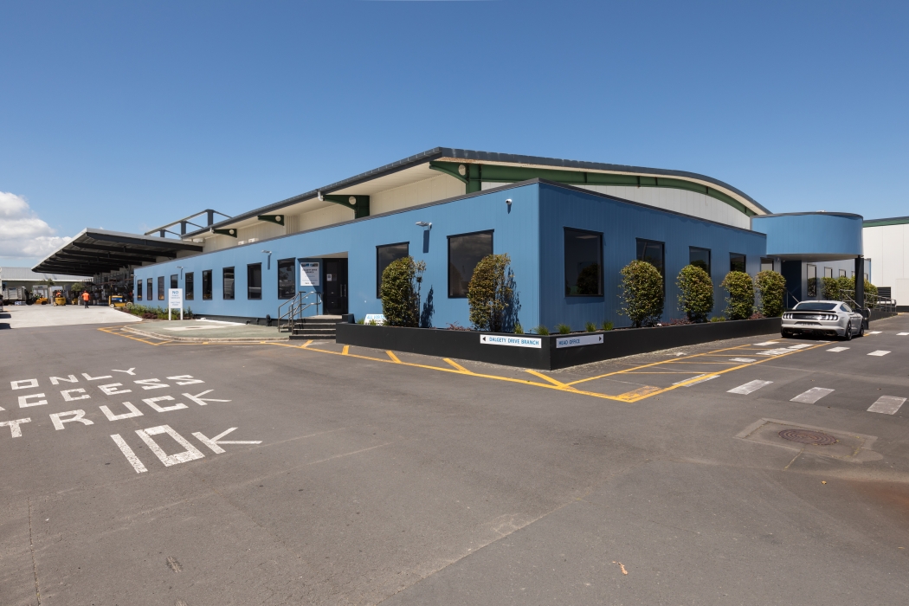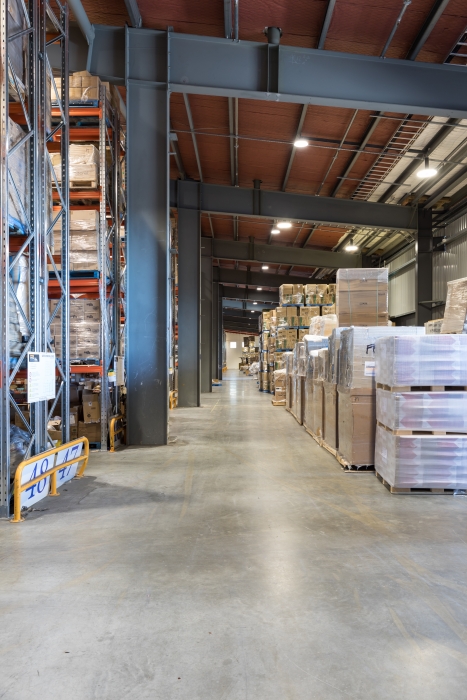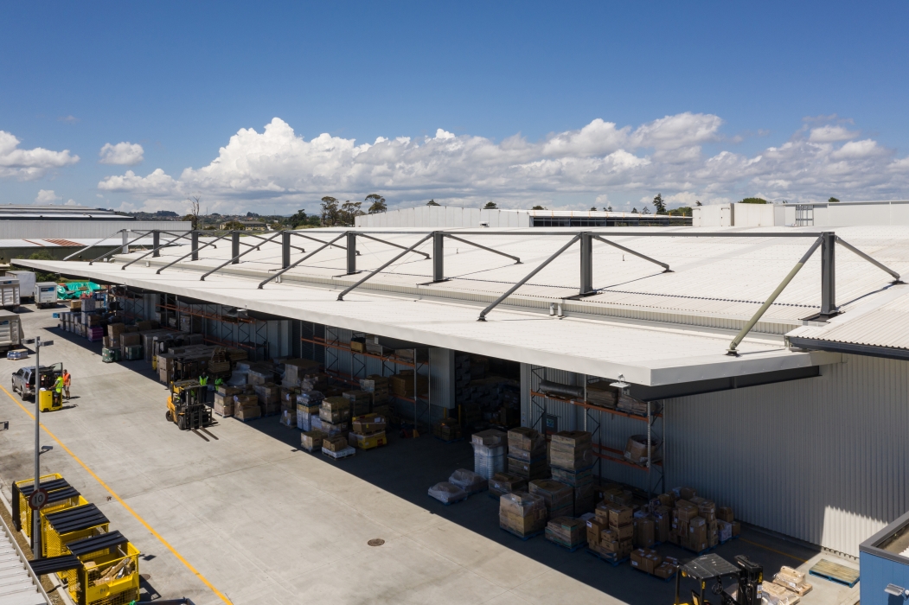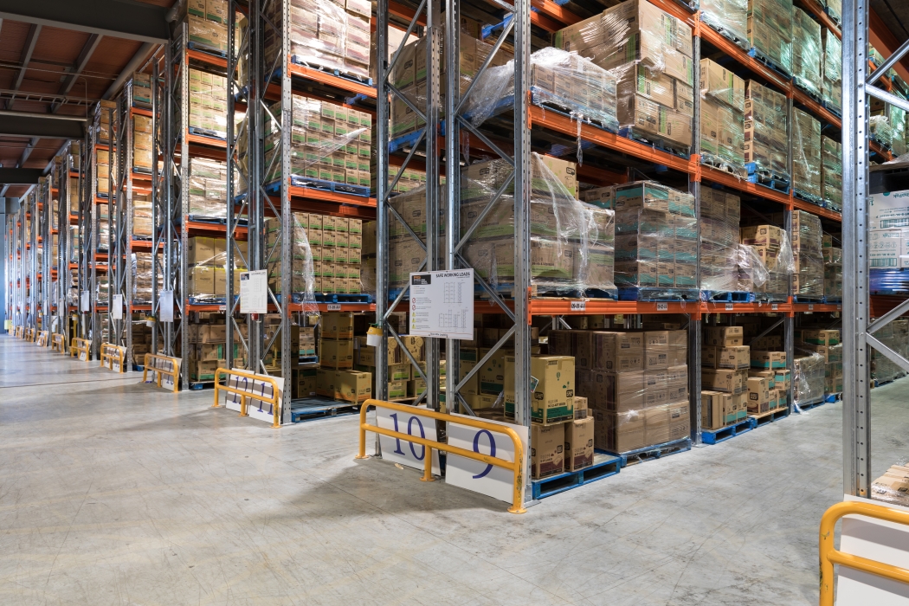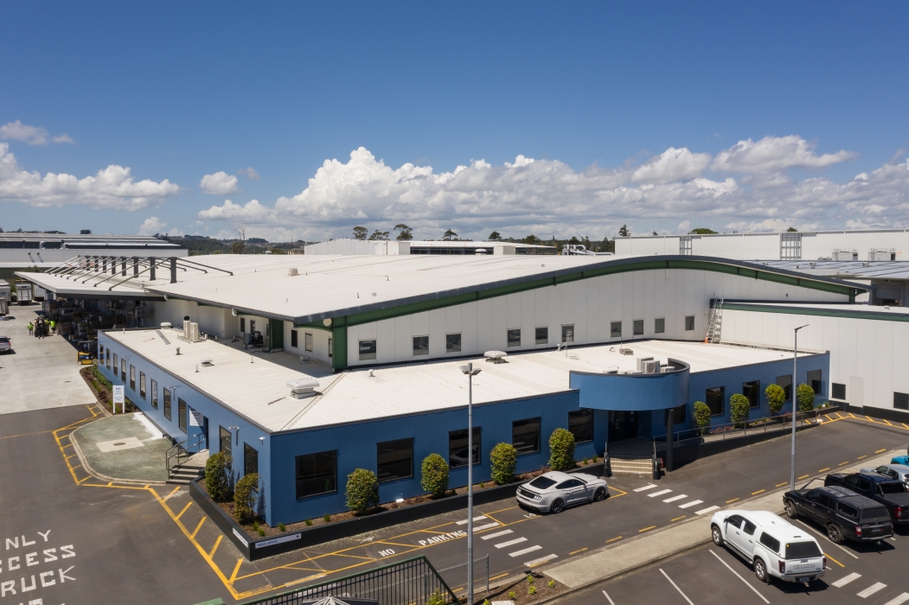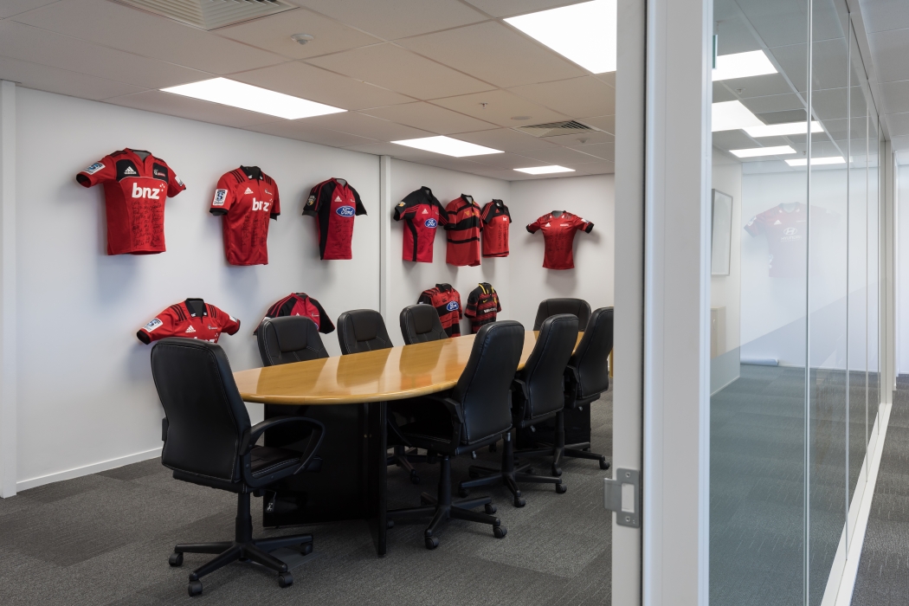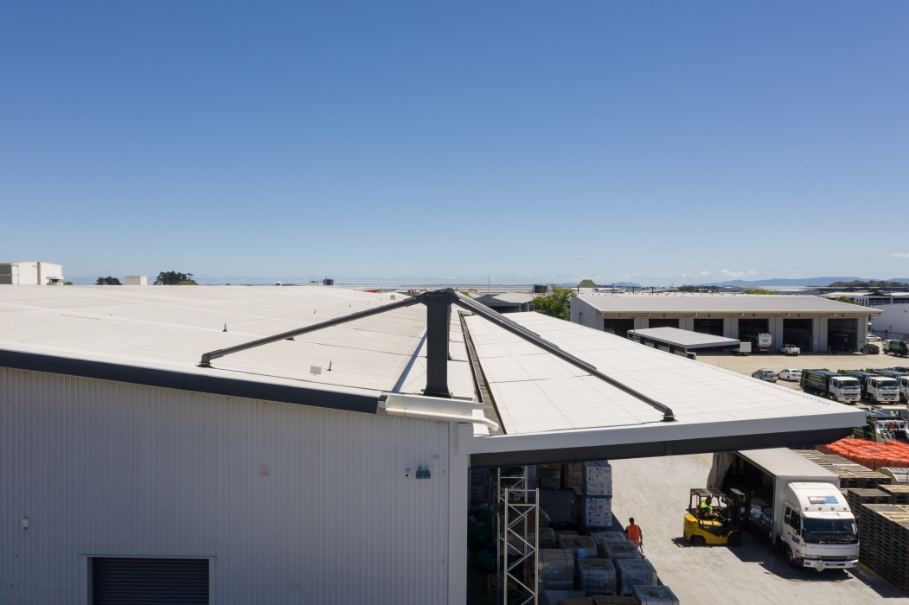59 Dalgety Drive
59 Dalgety Drive
Location
59 Dalgety Drive
Wiri
Client
Property for Industry (PFI)
Tenant
Store Rite Logistics
Value
$7.4 Million
Period
12 Months
Consultants /
Architect /
TPlus
Structural /
MSC Consulting
Makeovers don’t get much bigger than this revamp of a hangar-like, 7000 square-metre warehouse and 750 square-metres of office in Wiri. Previously occupied by a food manufacturing facility, with all that entails in terms of a very bespoke setup involving internal cool store areas, custom infrastructure, production plant, and so on. The 1980s building essentially had to be gutted and then thoroughly reconfigured to suit the current requirements of a fast-paced logistics market. During the extensive demolition phase, everything other than the primary structure was removed – services, manufacturing plant, high level gantry system and walkways.
Much of the building’s shell remained untouched, but there was some rejigging of the footprint involving intricate structural canopy and breezeway extensions,
maximising the potential of the site. Externally, a wraparound yard was added creating ring road access - level to the warehouse, including additional truck openings and forklift access.
This aspect of adjoining new to old was possibly the most challenging aspect of the project, particularly when it came to the detail of the connection points. But for sheer scope, the most significant milestone of the refurbishment was the laying of a new 7000 square metre topping slab, which has transformed an undulating surface into a perfectly flat expanse on which forklifts can zip around.
750 square-metres of office fit out and re-clad was incorporated to suit the new tenant’s operations. Another example of a successful integration between builder, client and tenant.
