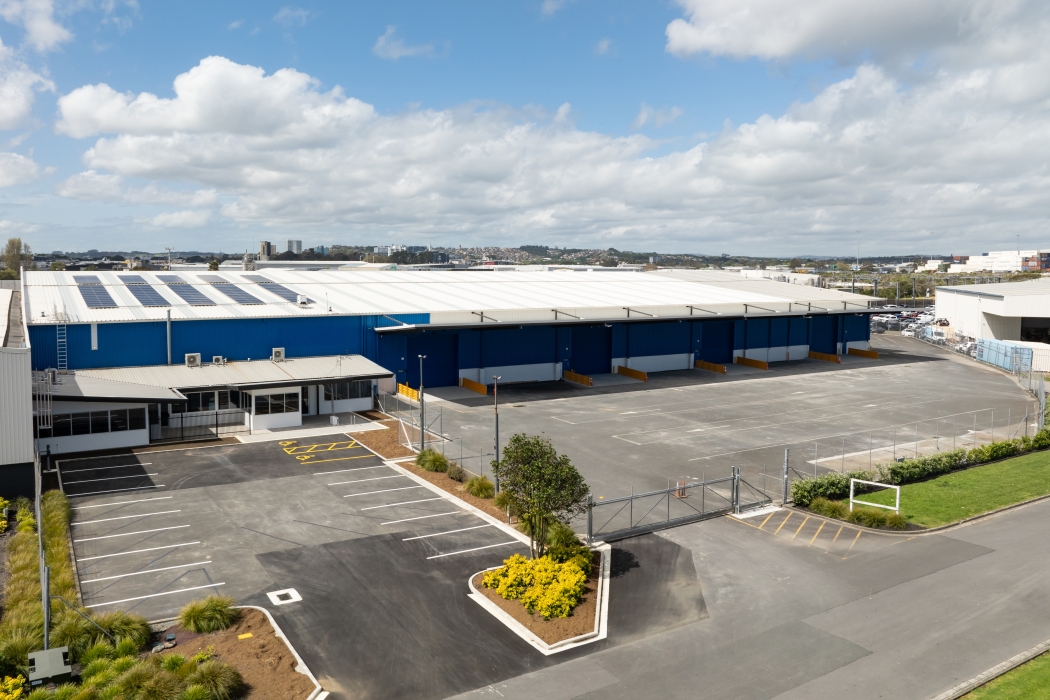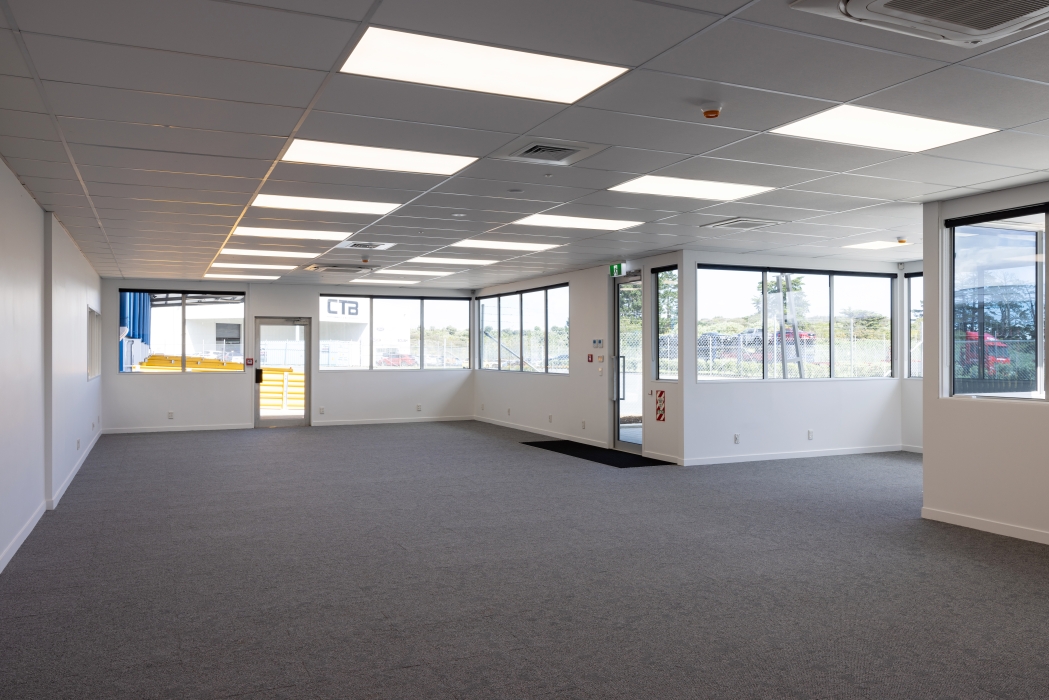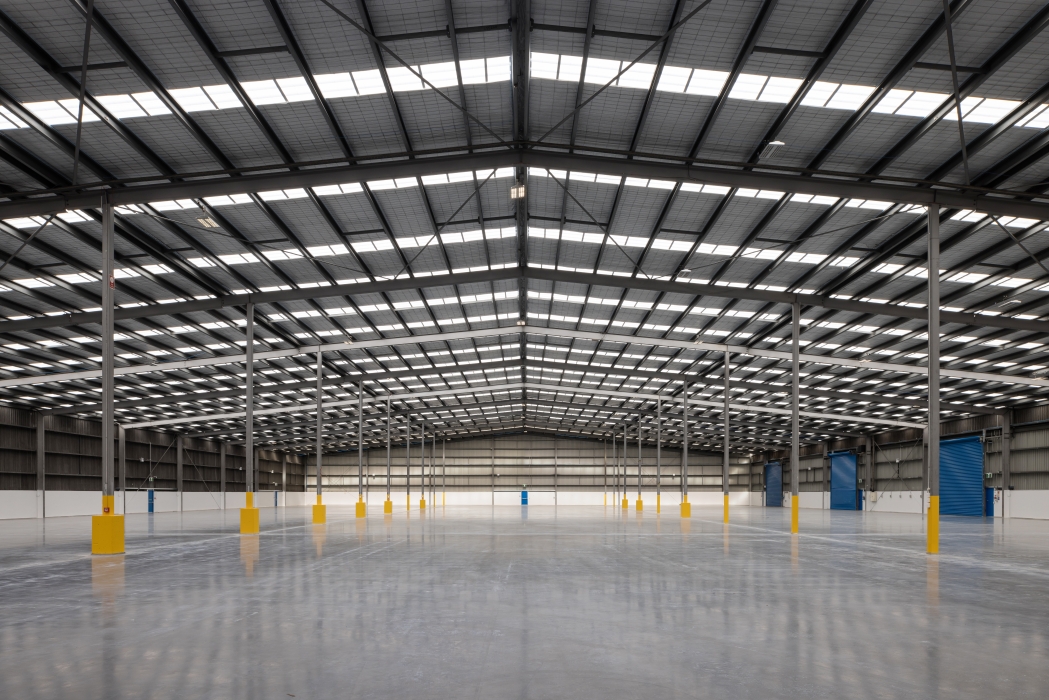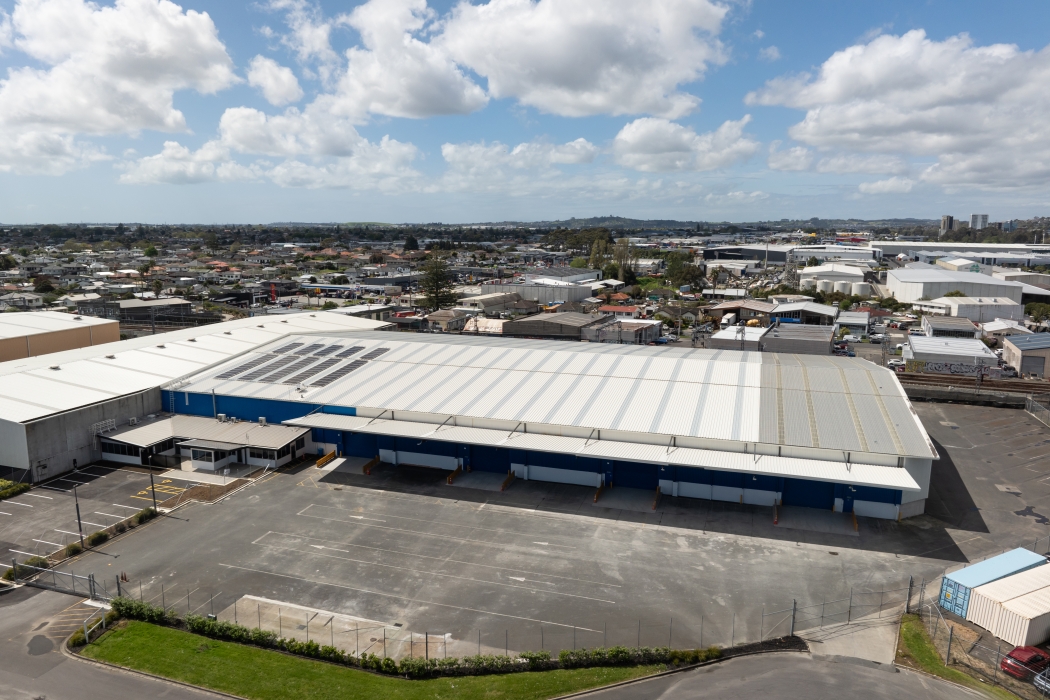212 Cavendish Drive
212 Cavendish Drive
Project
Industrial
Location
212 Cavendish Drive
Wiri
Auckland
Client
Property for Industry
(PFI)
Value
$2.28 Million
Period
4 Months
Consultants
Architect /
T Plus Architects
Structural /
MSC Consulting
The phrase ‘making a silk purse out of a sow’s ear’ nicely describes this revamp of a tired industrial building in Wiri. The 6,000 square metre warehouse and 200 square metre office had been used for years as a freight forwarding depot and customs transitional facility, and had seen heavy work on the concrete floor and in the offices and ablution facilities. Owners PFI, a longstanding Haydn & Rollett client, wanted the property modernised and made more attractive for a potential new tenant.
Haydn & Rollett Property Services commenced work with the interior demolition of part of the office and preparation of the warehouse floor for a new 150mm topping slab. To transform the warehouse into open plan, the team removed an internal wall along with associated columns and cladding, and added two new columns and foundations. At the same time, a number of sustainable features were added to bring the place into the 2020s, including a rain harvesting tank, which required changes to the ablution plumbing, and solar panels on the roof, which involved structural strengthening, plus double glazing, office insulation and sensor-controlled LED lighting in the warehouse.



