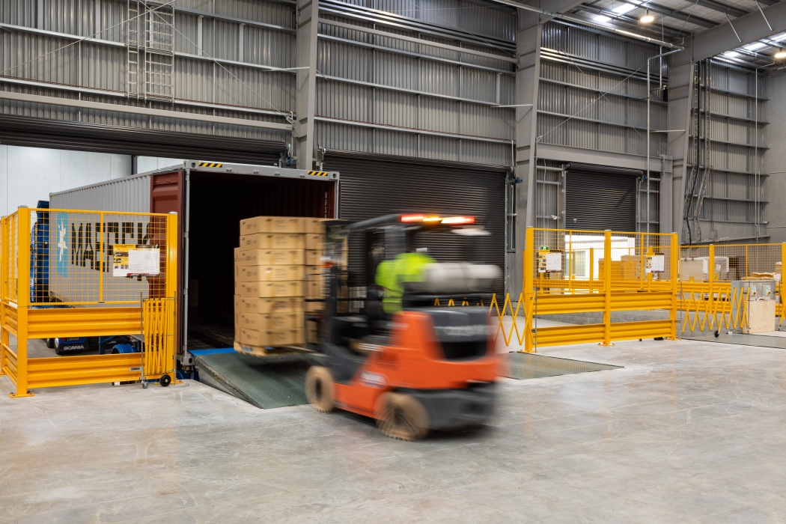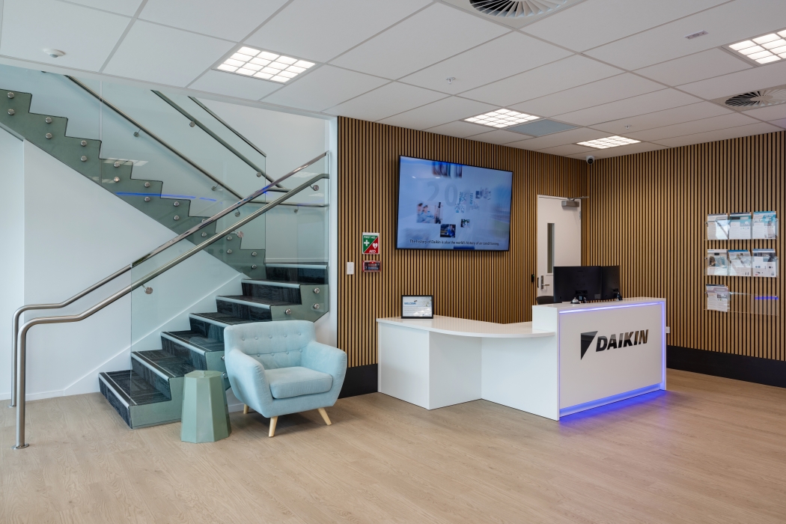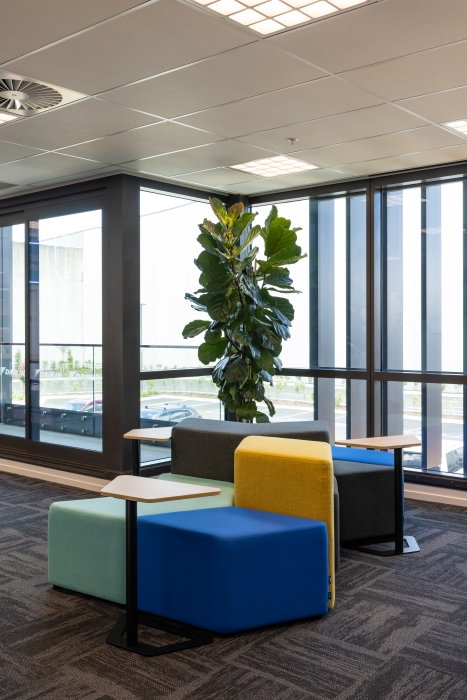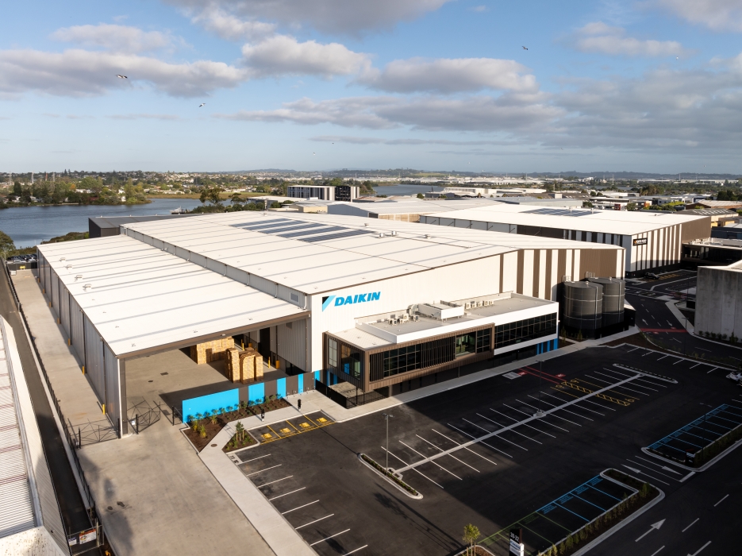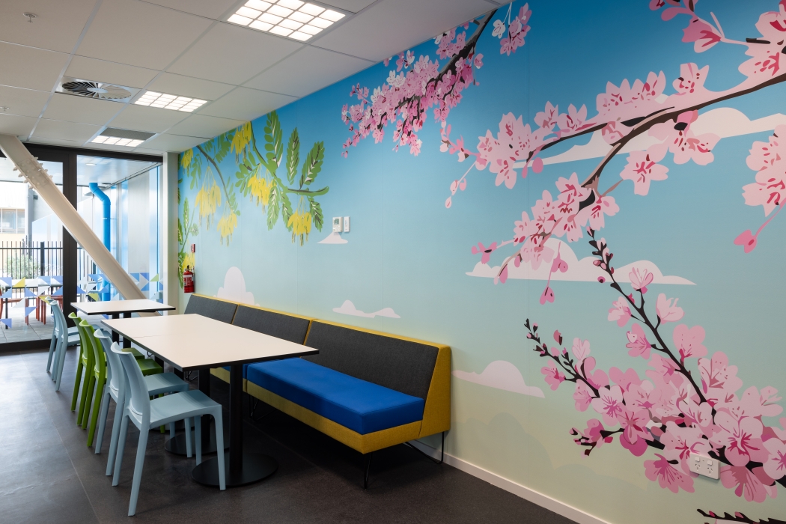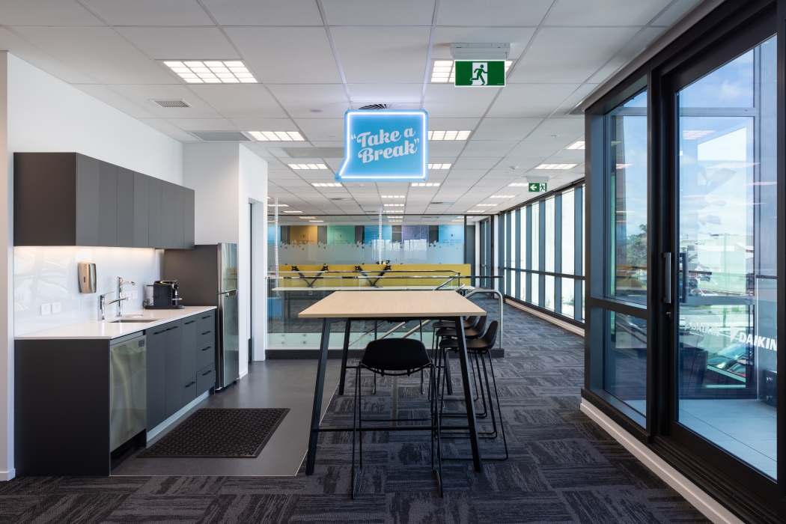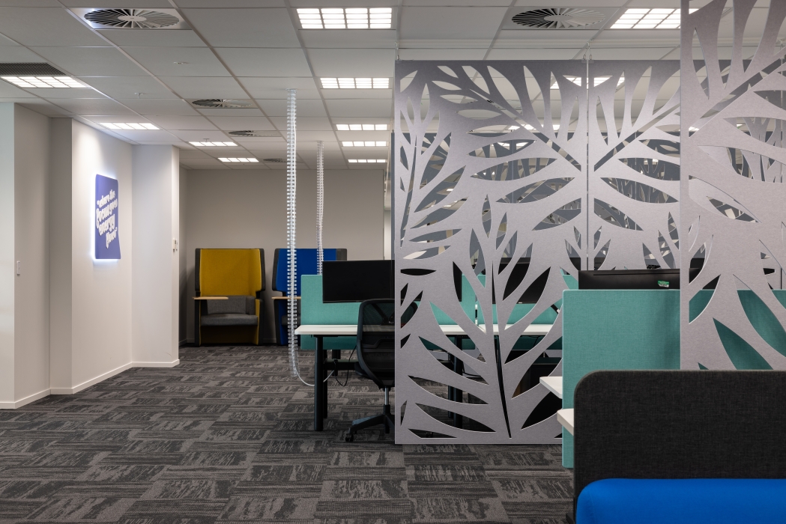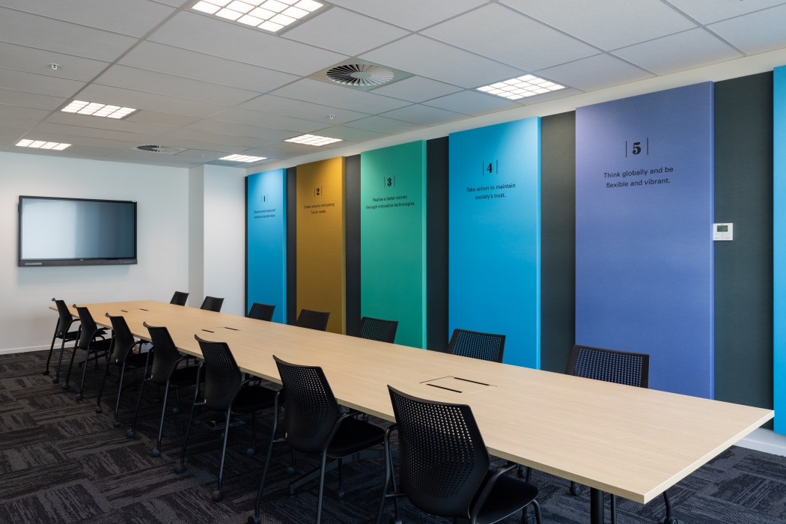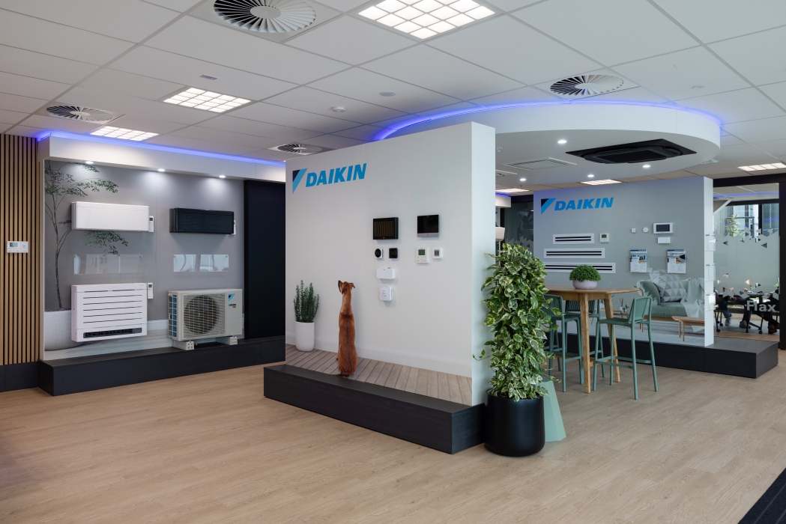Bowden Road - Daikin
Bowden Road - Daikin
Project
Industrial
Location
30 Bowden Road
Mt Wellington
Auckland
Client
Property for Industry
(PFI)
Value
$35 Million
Period
18 Months
Consultants
Architect /
Woodhams Meikle Zhan Architects
Structural /
MSC Consulting
Mechanical /
Thurston Consulting
Haydn & Rollett were just a month shy of completing this Green Star 5 designed Mt Wellington warehouse-office when the picture changed. The tenant, Daikin,
approached PFI and Haydn & Rollett to lease the building with a myriad of changes to be made to the design, resulting in a $5M fitout package. The additional scope of work included doubling the size of the existing office space, adding a lift, plus a dock office and internal dock leveller area. Daikin also wanted a trade centre, a training room and further amenities for its staff.
With the building already structurally completed and the slab poured, the Haydn & Rollett team had to do some technical alterations including cutting the slab
and excavating to allow for alterations to accommodate the lift and dock levellers – in the case of the latter, they dug down a further 1.8m – then added structural steel moment frames to enable the installation of new roller doors. It required close collaboration between the project team, consultants and subcontractors to deliver a successful outcome.

