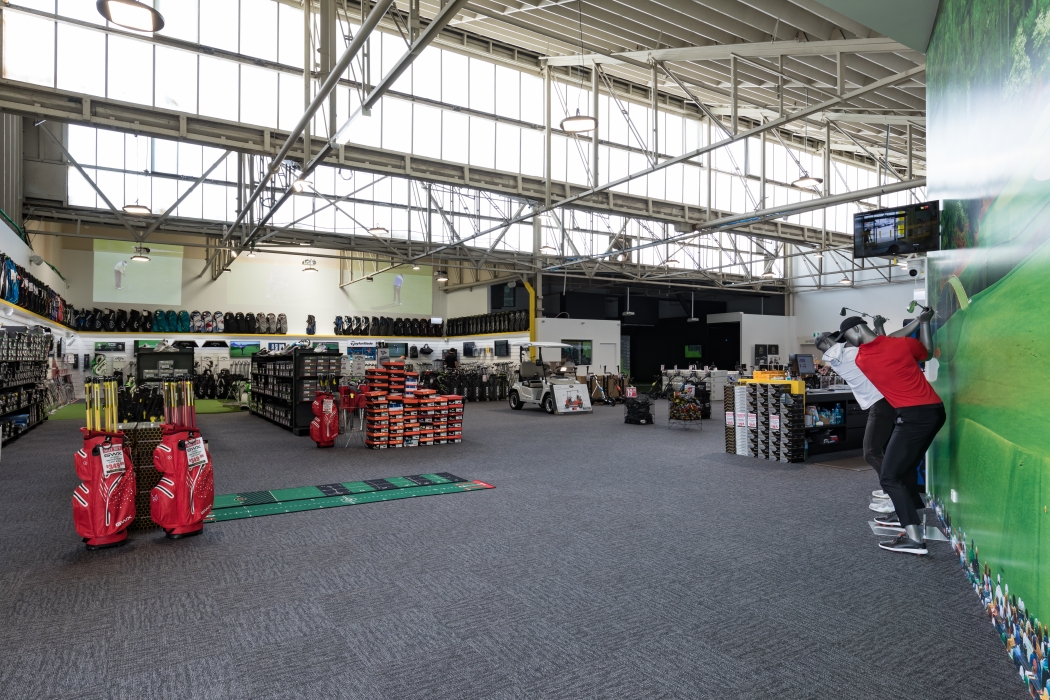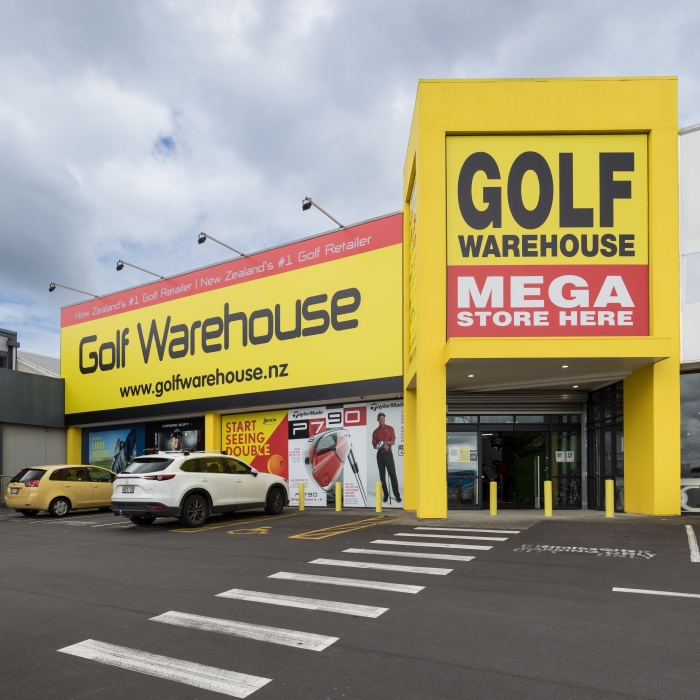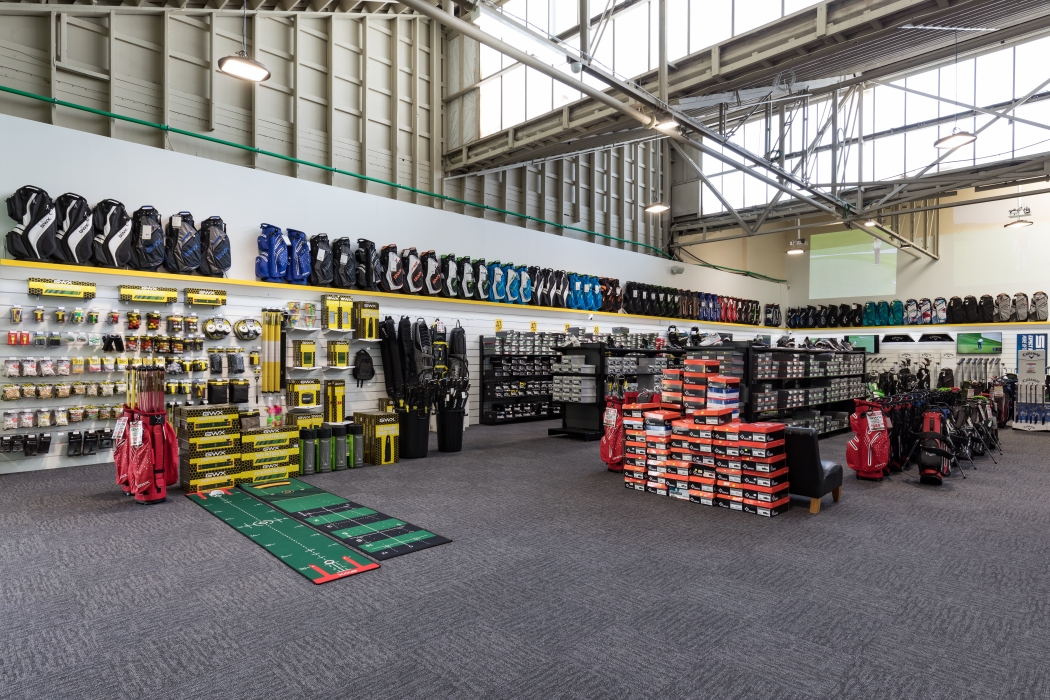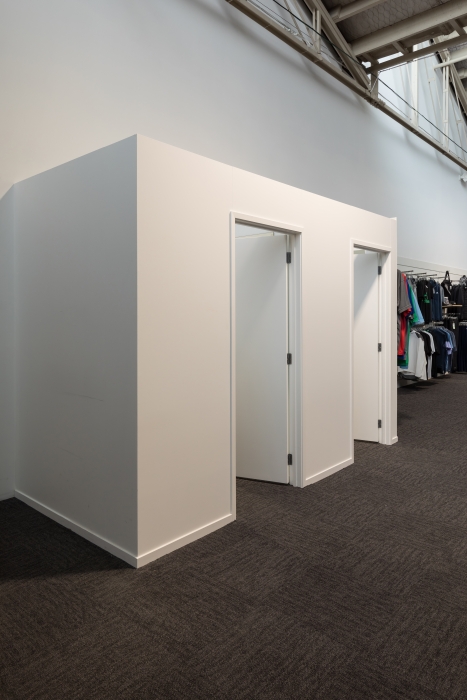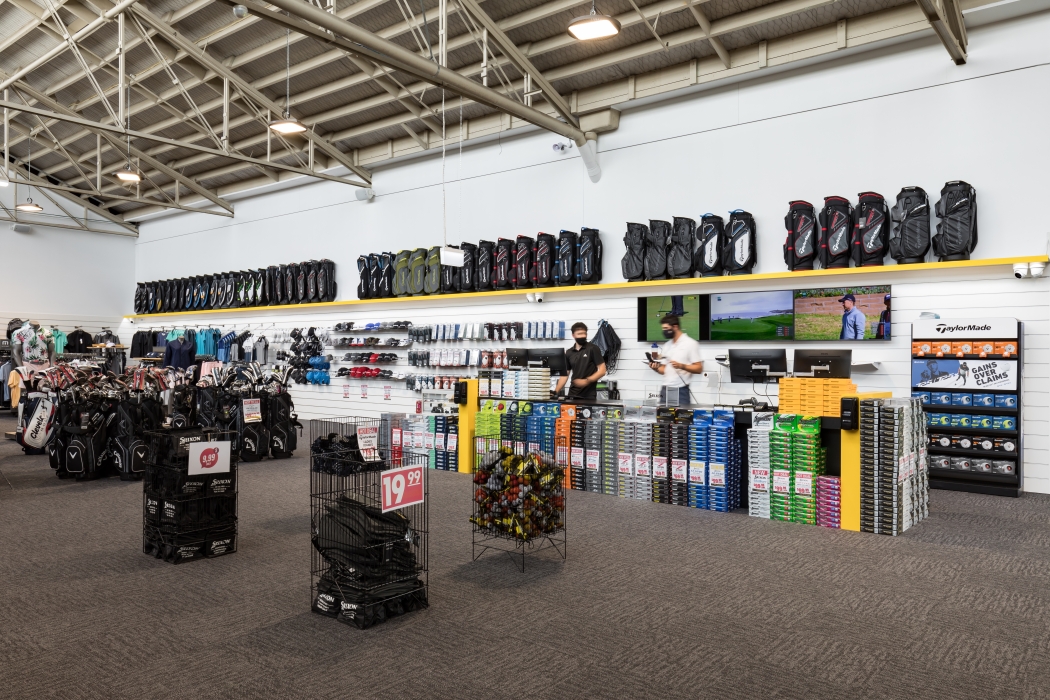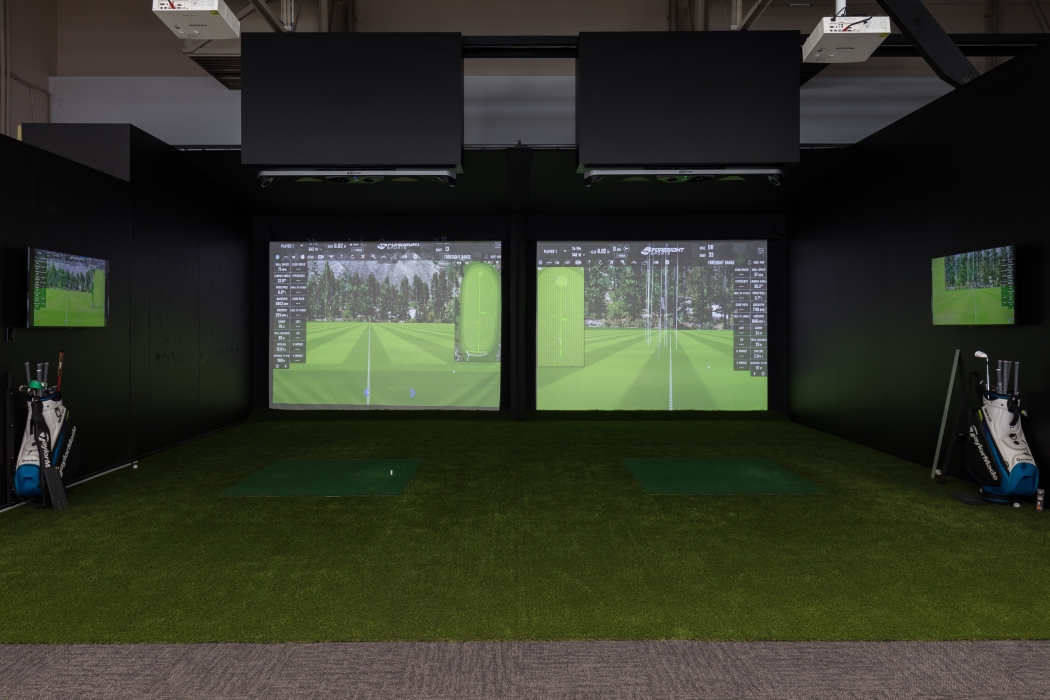Golf Warehouse Mega Centre
Golf Warehouse Mega Centre
Project
Commercial
Retail
Location
3/43 Mt Wellington Highway
Mt Wellington
Client
Golf Warehouse
Value
$750k
Period
4 Months
Consultants
Architect /
T Plus
Engineer /
MSC Consulting
The owners of the Golf Warehouse in Mt Wellington engaged Haydn & Rollett to fit out the front quarter of an existing 4,000 square metre warehouse as retail space, complete with changing rooms, display shelving and a fullsize indoor putting green. A steel-columned wall was built to divide the new megastore from the warehouse area, and free-standing walls were erected in the retail area to create three indoor simulator bays where golfers can try out new clubs on a virtual course.
Haydn & Rollett’s joinery department also built and installed a reception desk. The happy client subsequently engaged the firm to rejig the amenities in the warehouse, including building a wheelchair-accessible toilet suite.
The aging leaking roof was also resolved by recladding over the existing old saw tooth, which was a much more cost effective option than the complex removal.
