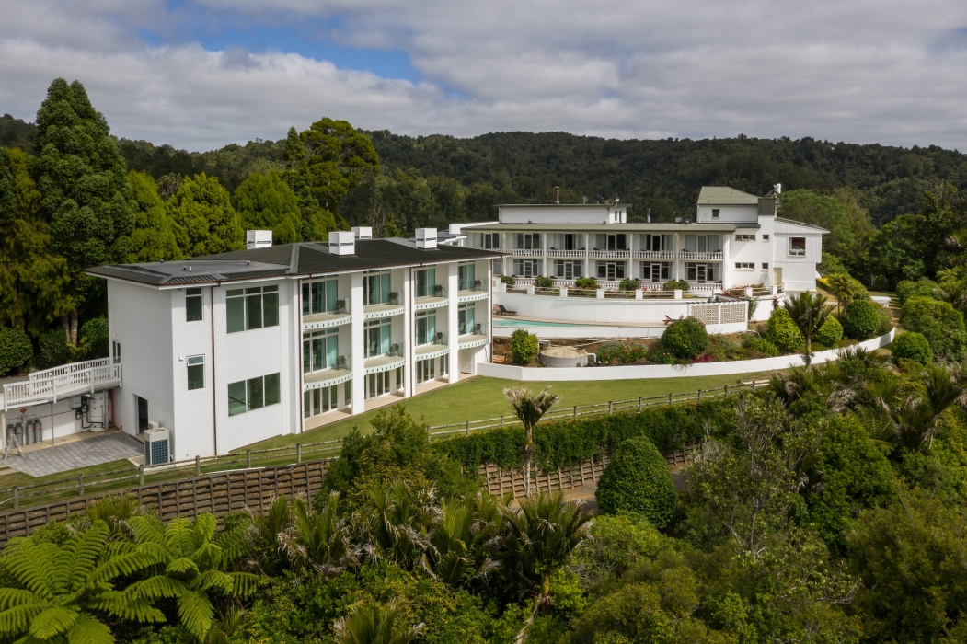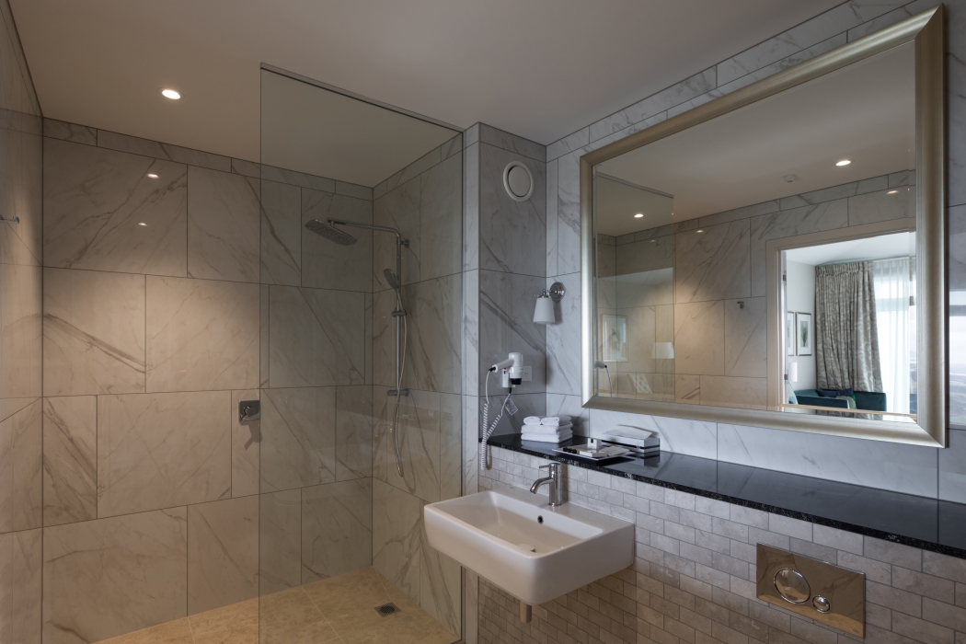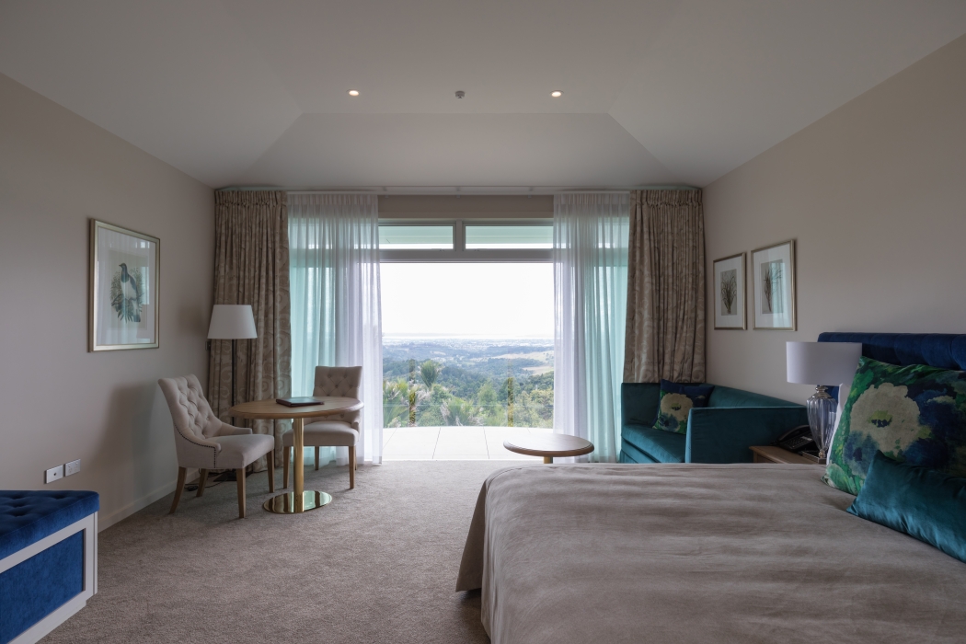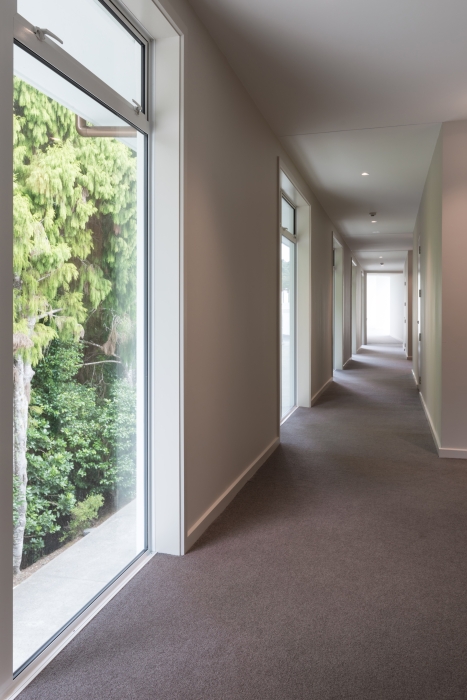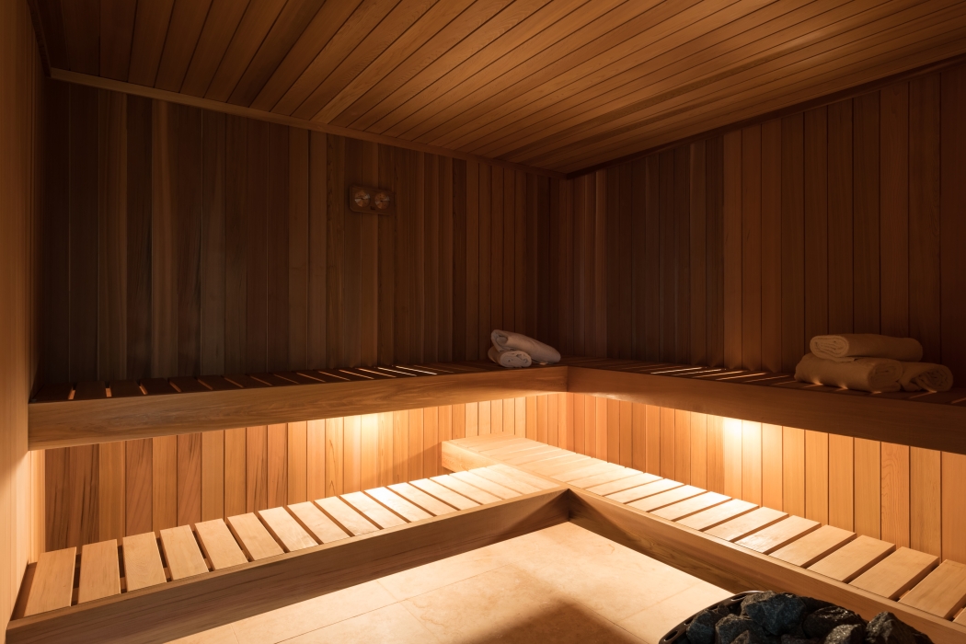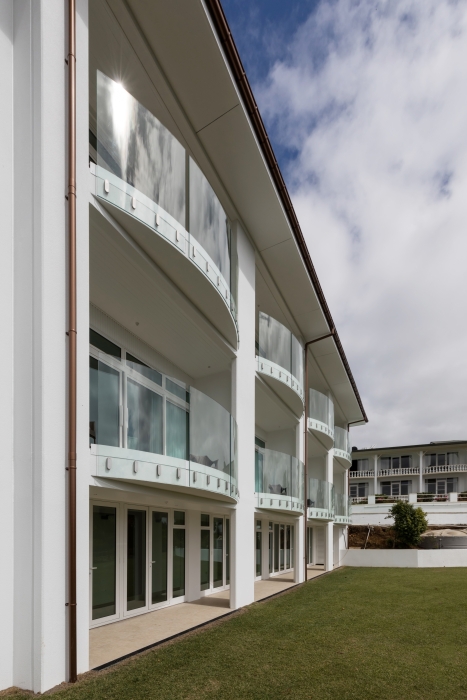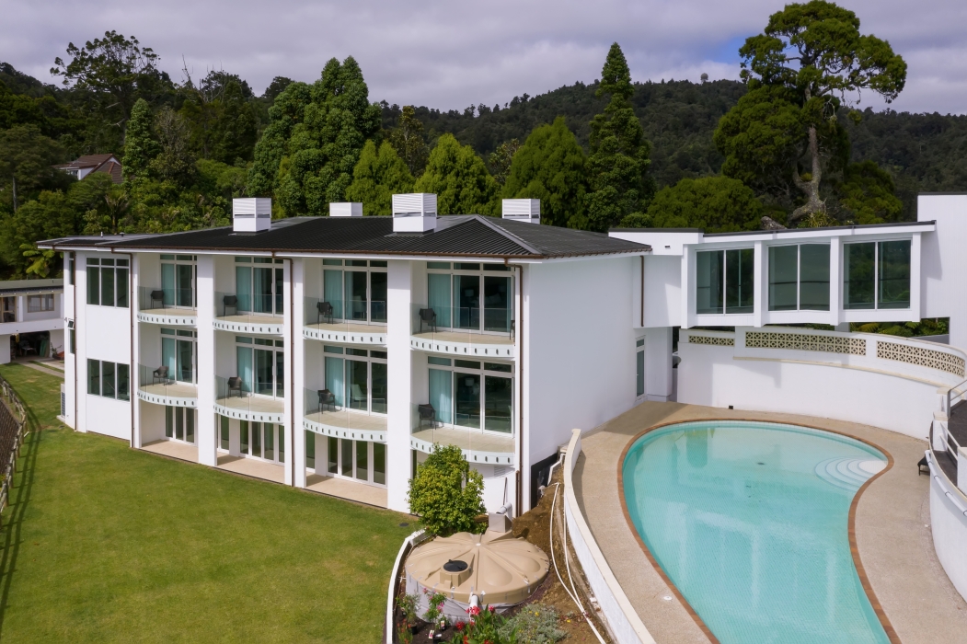Waitakere Estate
Waitakere Estate
Project
Accommodation /
Residential
Multi-dwelling Units
Location
573 Scenic Drive
Waiatarua
Client
Heritage Collection
Waitakere Estate
Value
$3.8 Million
Period
14 Months
Consultants
Engineer /
Sullivan Hall
There are easier places to access than Waitakere Estate, sited at the end of a narrow two kilometre-long driveway deep in West Auckland’s heavily forested ranges. For the Haydn and Rollett team tasked with building a new accommodation block for the upmarket hotel, the remote location made bringing in materials and precast panels trickier than your typical project. There were also design changes that caused some issues, and a fair number of days lost to rain.
Work began with the demolition of the retreat’s existing squash court and gym facilities. In its place, the team constructed a three-storey wing of concrete, structural steel and a timber truss roof, comprised
of a basement gym, sauna and health spa, topped by eight deluxe suites, plus an air bridge connecting the new wing with the rest of the hotel. The exterior was clad in a mix of stone plaster and vertical shiplap timber, while the internal finishing was uniformly high-end. Each suite was fitted with a glazed balcony offering spectacular views of the surrounding ranges and distant city.
Following this multi-million dollar revamp, the venue is now for sale.
