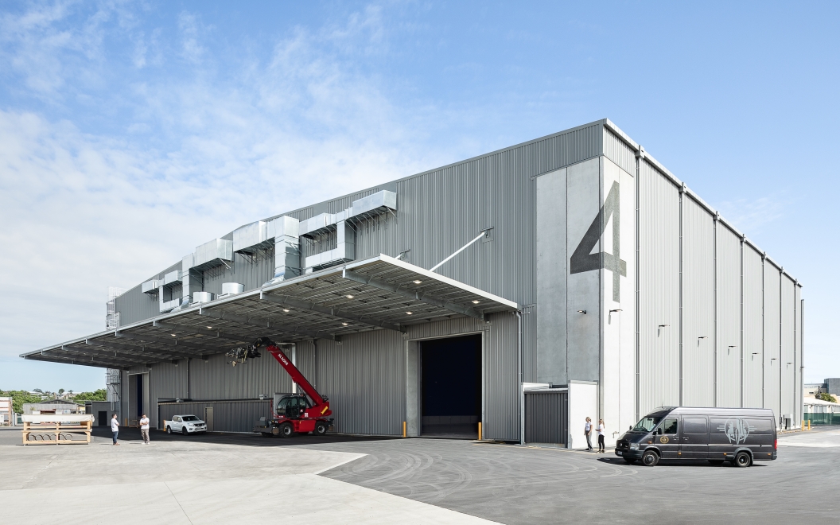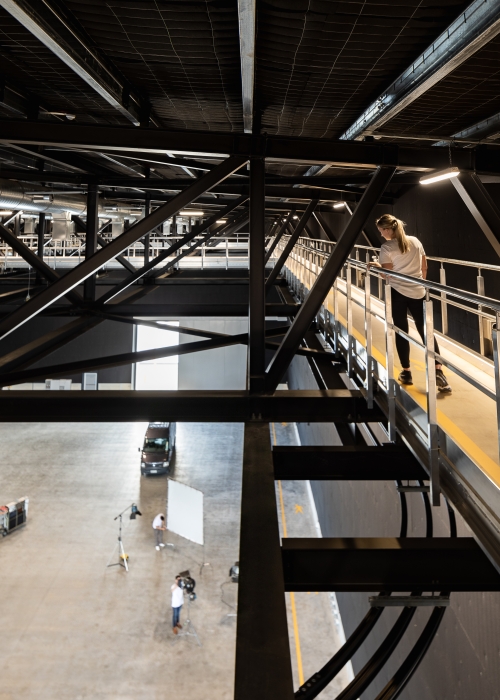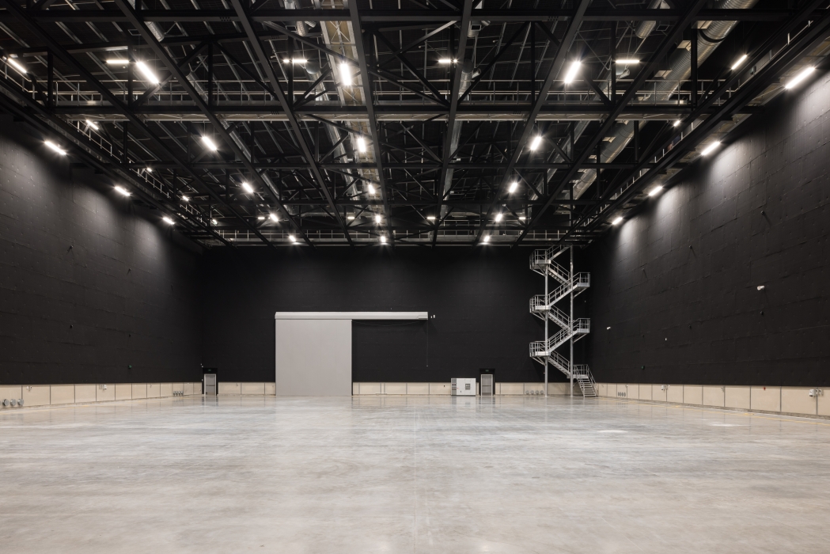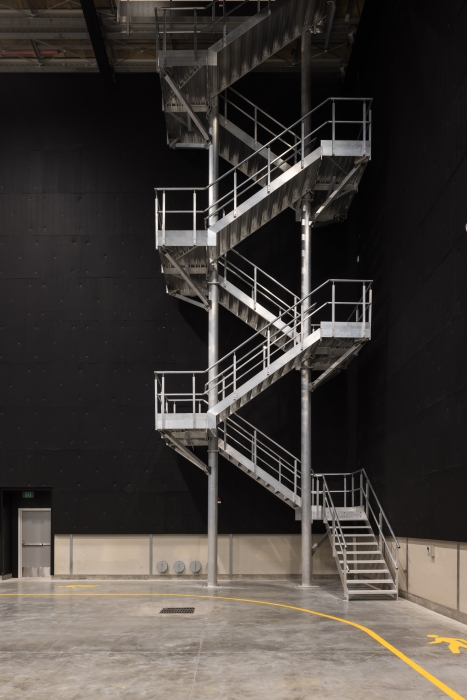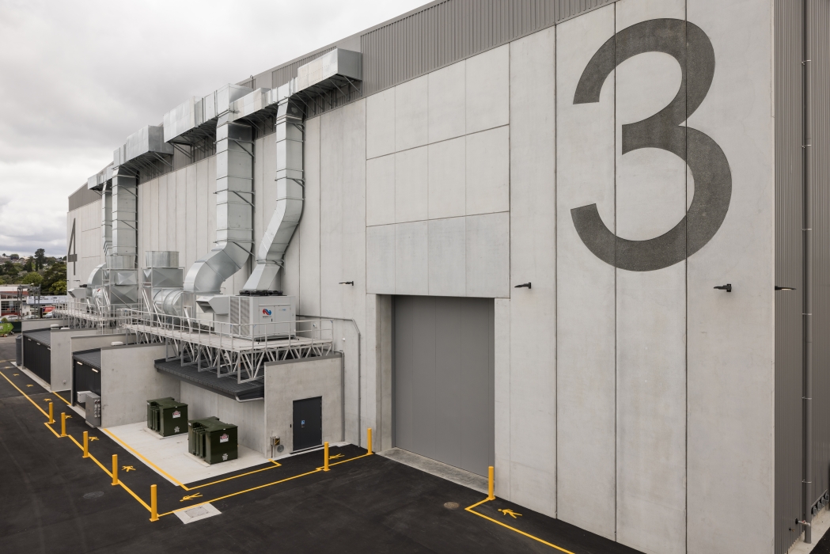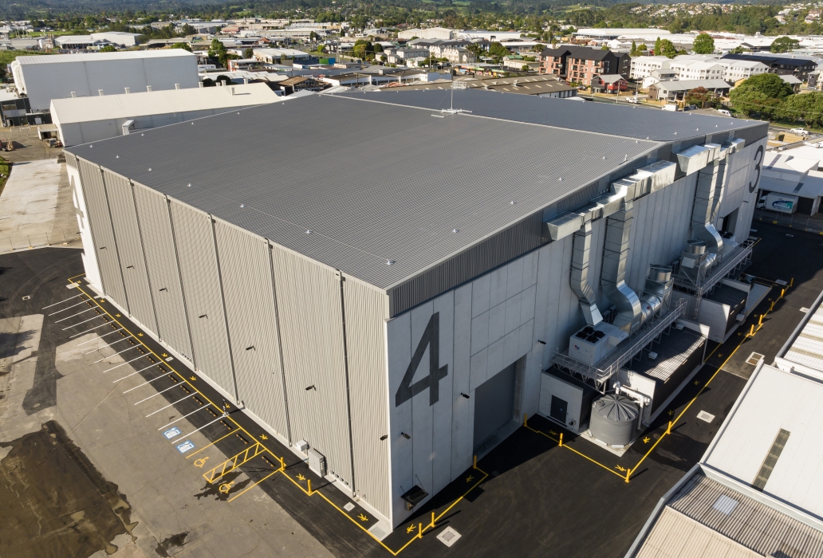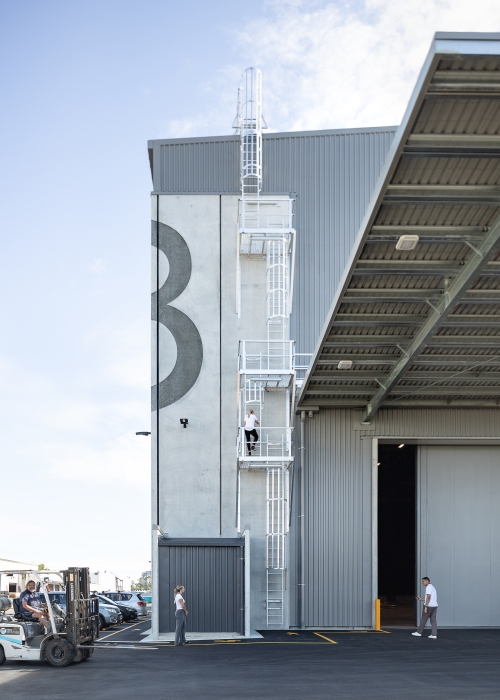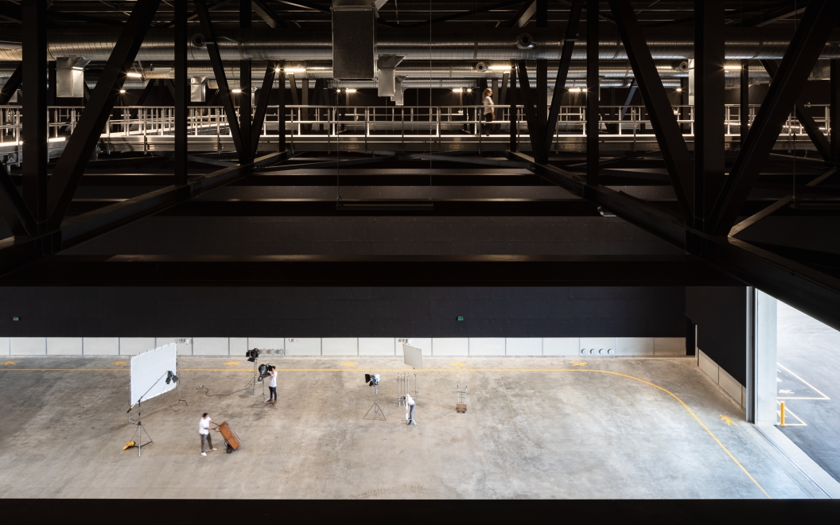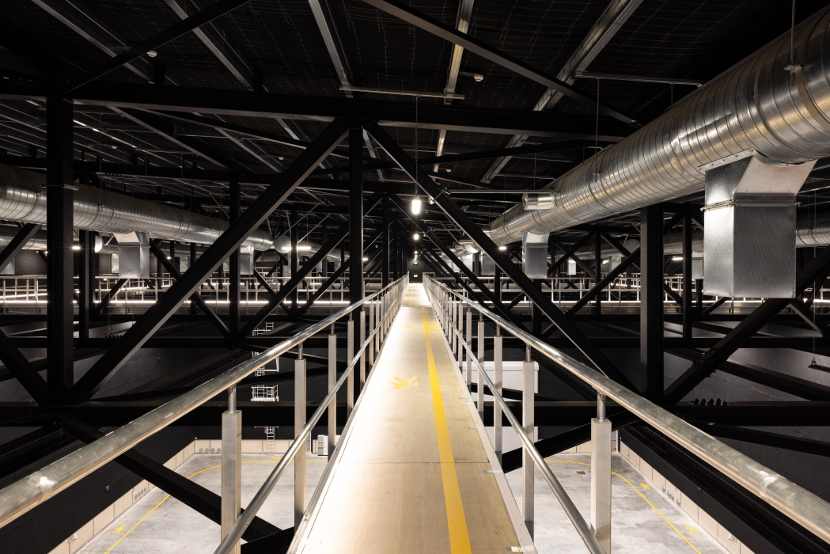Te Putahi - Auckland Film Studios
Te Putahi - Auckland Film Studios
Project
Commercial
Location
2 Hickory Street,
Henderson
Client
Tataki Auckland Unlimited
Value
$ undisclosed
Period
12 Months
Consultants
Architects /
Ignite Architects
Structural /
BGT Structures
Services /
Ecubed Building Workshop
Geotec /
Engeo
At seven metres high and seven metres wide, the Elephant Doors of the two world-class film studios built in West Auckland by Haydn & Rollett are certainly gargantuan. But they also say something about the singular nature of this project and the scale of its challenges, which range from a pressured programme to the complexities of sourcing specialised components from overseas in pandemic times.
Some background first. The client, council-owned agency Tataki Auckland Unlimited, commissioned a pair of 2000m2 studios as part of the expansion of Auckland Film Studios. Despite the anticipated tenant Amazon Studios moving production of its Lord of the Rings TV series to the UK, the project proceeded with a new tenant and a must-complete date set for October 2022 – a very tight programme.
Given the cost implications for Tataki Auckland Unlimited of a blown deadline, Haydn & Rollett proposed an alternative procurement process, including the client committing early during the design phase and negotiating directly with select sub-contractors. While it was an unorthodox process for a council-owned entity, it was a familiar process for Haydn & Rollett and demanded open communication and trust.
This approach allowed the project to get started at pace.
Construction was similarly complex, with the combination of a tight programme and the idiosyncratic nature of a working film studio. One of the studios sits next to a railway line, necessitating vibration isolation in the structure, and both studios require highly spec’d acoustic detailing. Appearing as one solid wall, the external layers of the building are in fact completely isolated from the internal layers and structure by rubber pads and flexible sealant. The succinct design maximises space, minimises structure and ultimately has exceeded acoustic performance requirements of the design brief.
Structurally, the standout element is the incorporation of massive trusses, each able to take a 20-tonne load. The space also needed to cater for fire and smoke scenes, resulting in an unprecedented fire engineering design which eliminated the requirement for sprinklers. The fire system also quickly removes theatrical smoke (speeding up time between takes) and act as a return air function for heating and cooling (adding to the building’s efficiency).
Despite these complexities, Haydn & Rollett’s early involvement in the design methodology and its thorough planning, enabled the project to be delivered on time and on budget while also achieving a GreenStar 4 rating.
2023 Property Council NZ - Industrial Property, Excellence Award
2023 NZIOB - Collaboration Award
An award that acknowledges our culture of trust and transparency which enables successful collaborations for excellent outcomes.
