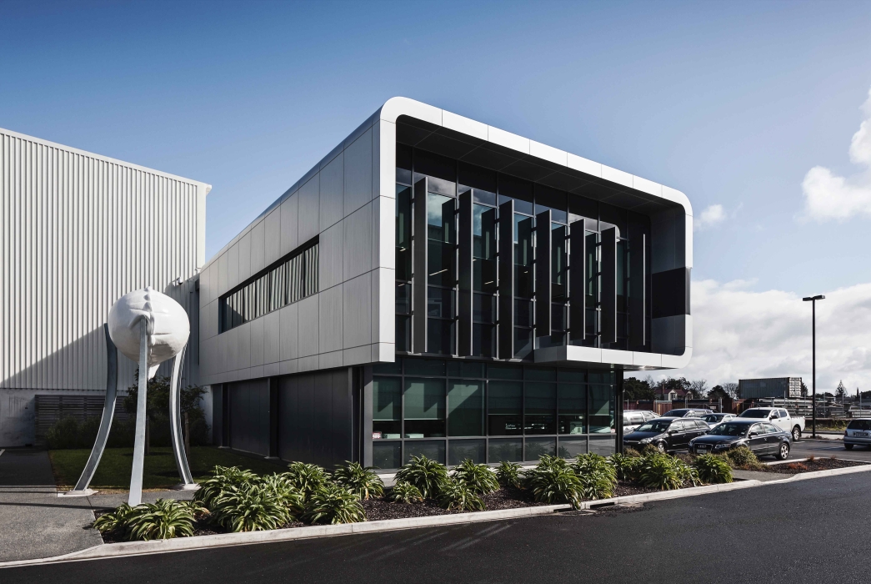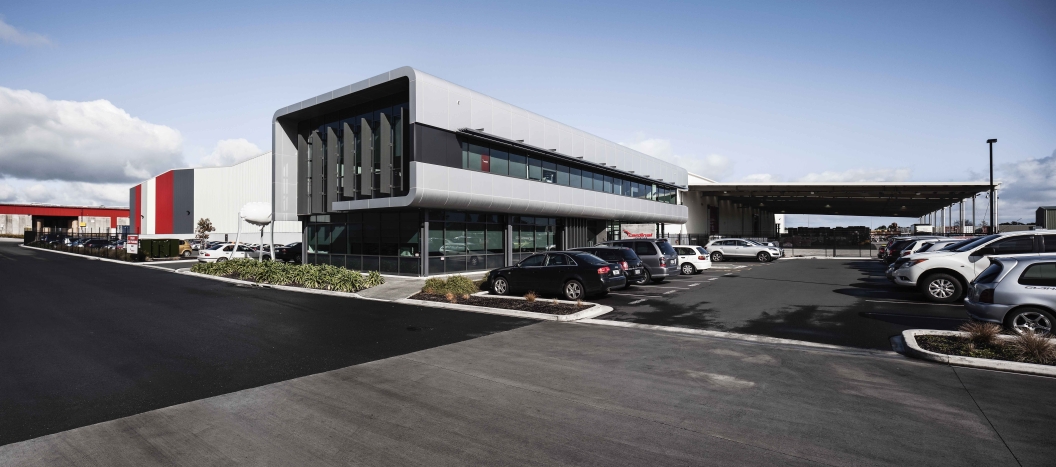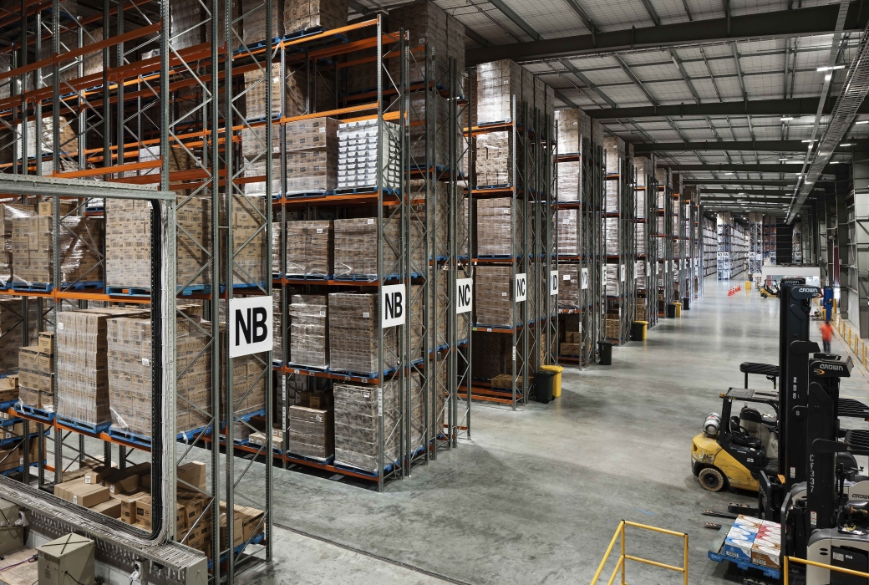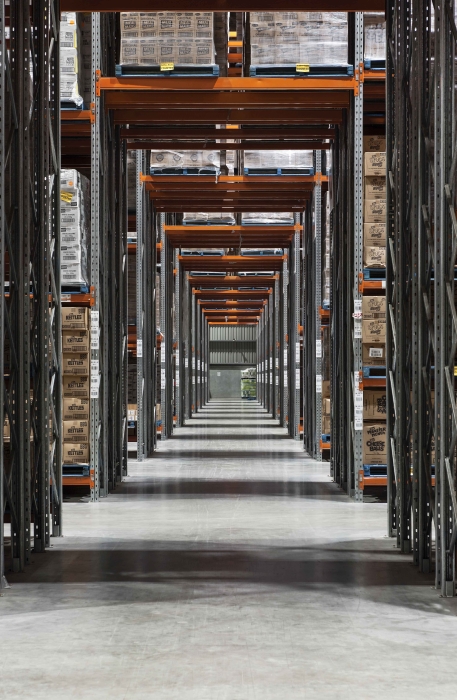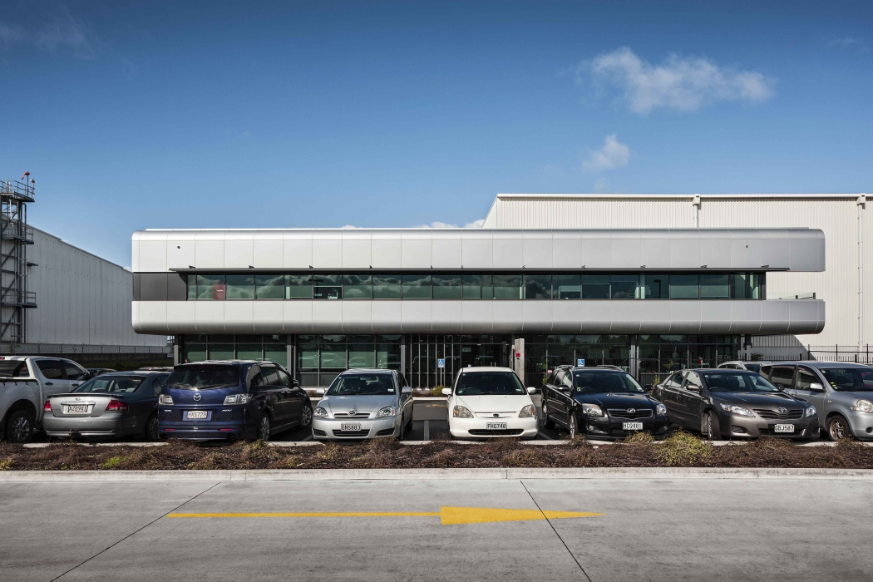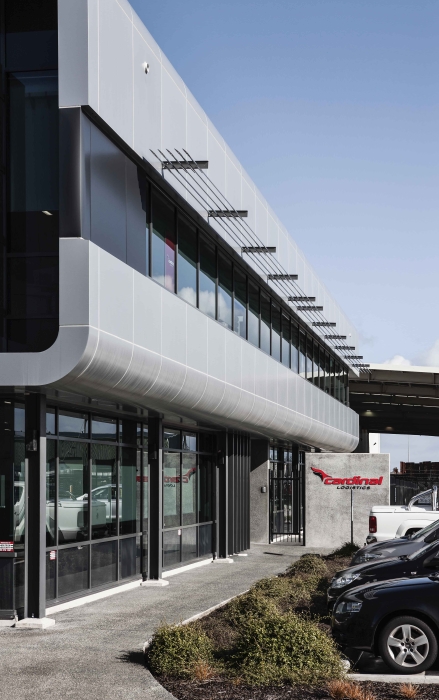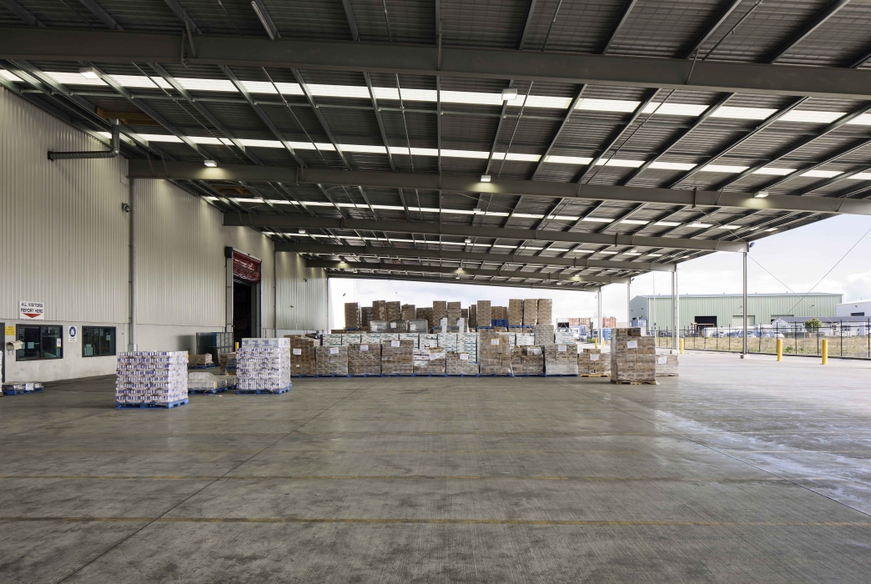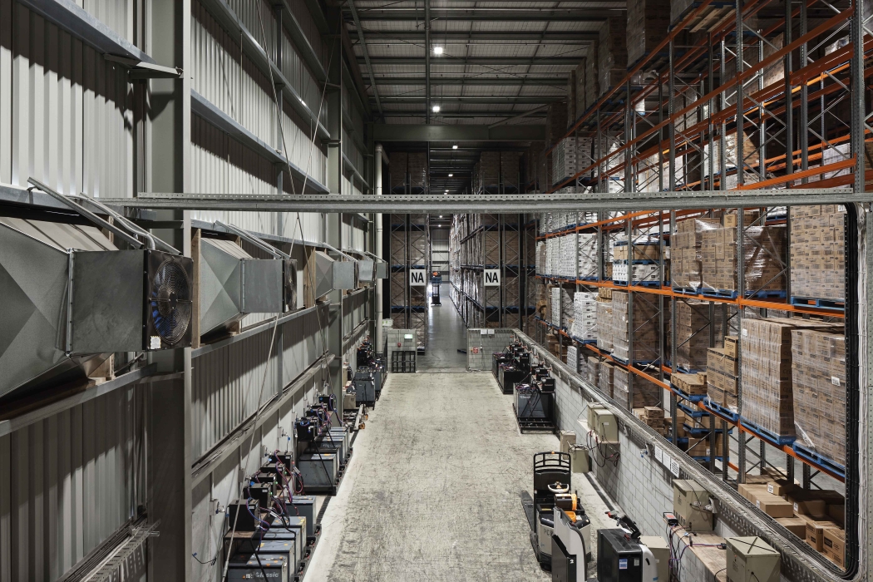Cardinal Logistics Wiri Stage 1
Cardinal Logistics Wiri Stage 1
Project
Industrial
Location
19 Nesdale Avenue, Wiri
Client
Cardinal Logistics
Value
$18 million
Period
9 months
Consultants
Architects /
William Architects
Structural /
MSC Consulting
This large storage and distribution warehouse was constructed as a design-build contract to provide Cardinal Logistics the necessary space to service freight forwarding for Griffins. The 4.4ha site included 20,000m2 of warehousing, 7,000m2 of canopies, 600m2 of offices as well as yards and carparking.
Having negotiated the build to deliver the warehousing to a timeframe that would seamlessly provide facilities for Cardinal’s Griffins contract, Haydn & Rollett assumed much of the risk of the build. When further investigation of the ground revealed extensive areas of peat and other unsuitable fill materials present on site, Haydn & Rollett needed to rethink the build programme to allow for major preconditioning of the ground via compaction while still meeting the agreed deadline. The key success of this project was an ability to adapt to the complications thrown up by the site works in particular, while thinking laterally to deliver the building.
This was done through careful planning and sequencing worked through in detail with the earthworks contractor. By clarifying the purpose and communicating changes to the build programme to the entire team, Haydn & Rollett were able to build on half the site while the earthworks carried on simultaneously. By building in a different order, the team finished the project two weeks ahead of schedule.
The office area has a number of architectural features including curved aluminium composite cladding and honed concrete feature panels, challenging the team to deliver a highly crafted result.
