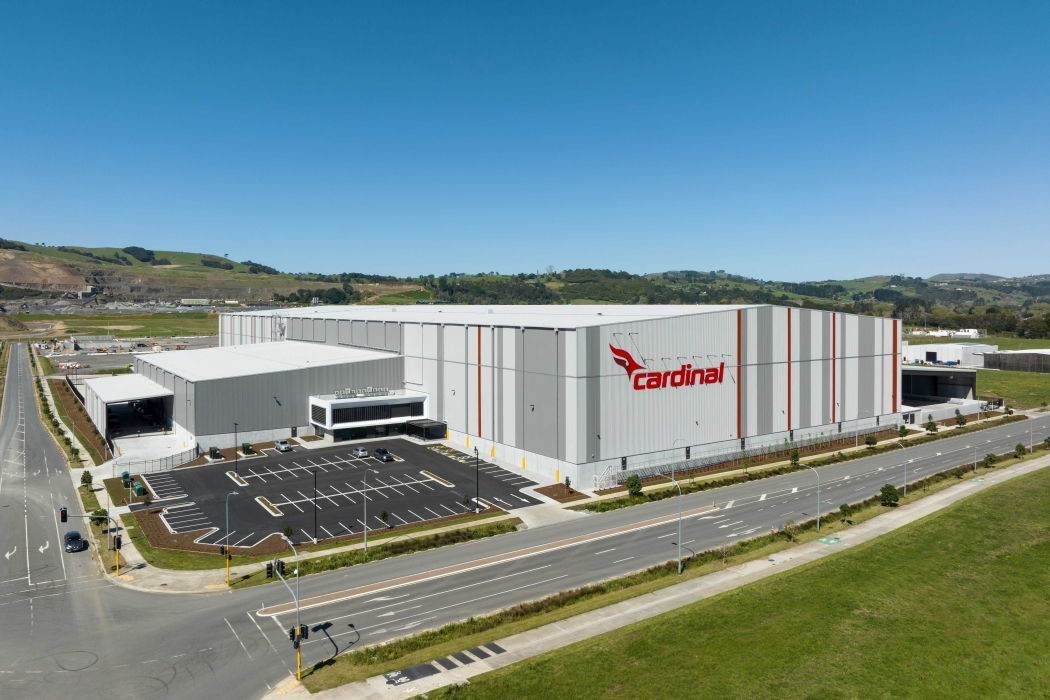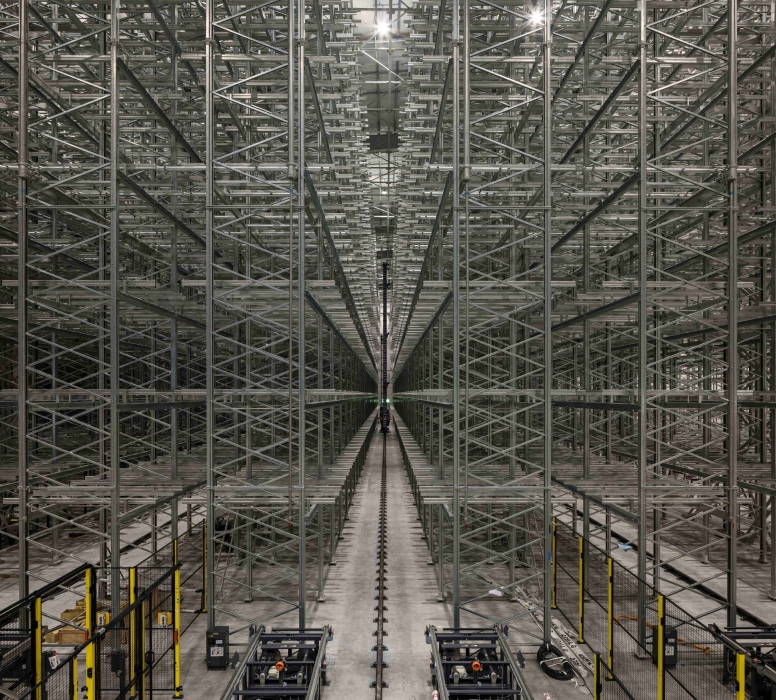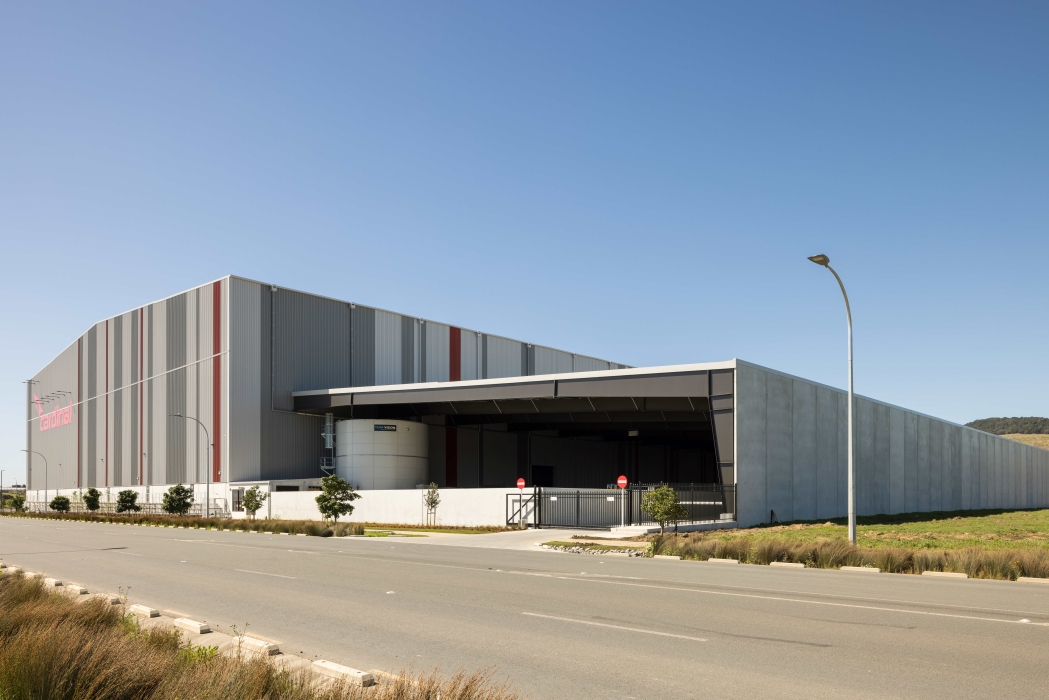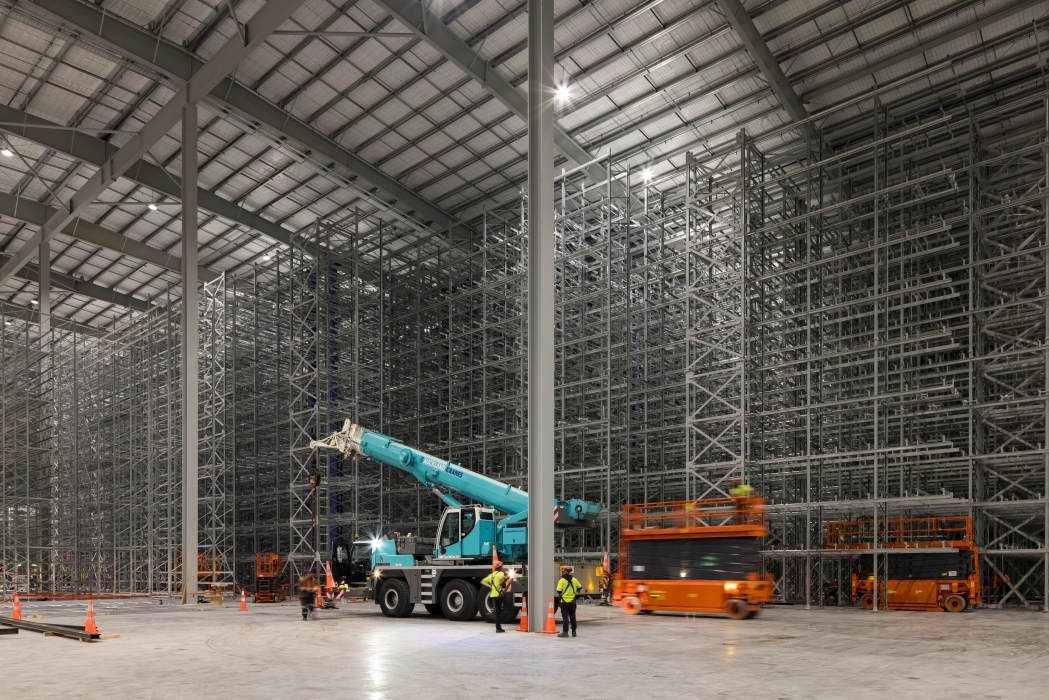Cardinal Logistics Drury
Cardinal Logistics Drury
Project Management
Project
Industrial
Location
78 Maketu Road
Drury, Auckland
Client
Cardinal Logistics
Value
$72 Million
Period
22 Months
Consultants /
Architect /
Woodhams Meikle Zhan
Structural /
MSC Consultants
Civil /
McKenzie & Co
Mechanical /
Thurston Consulting
Protech Design
Cardinal Logistics’ new facility at Drury is a colossus, with the largest of its two warehouses totalling 21,400 square metres under a towering roof. But while the scale is impressive, ultimately it’s the functionality that sets it apart. When Cardinal’s fitout is completed, the logistics centre will house New Zealand’s first ultra-high fully automated storage and retrieval system (ASRS), capable of processing pallets from arrival to storage to dispatch without human touch.
For Haydn & Rollett, the ASRS aspect was the major point of difference, and required close coordination with the Japanese supplier to construct a warehouse around their system, with its racks, rails and automated cranes. That meant a long design process, with Haydn & Rollett heavily involved from the outset to ensure constructability.
It also involved unique challenges regarding the warehouse floor, with tight tolerances for how much the slab could rotate and deflect over time. Following modelling by geotech engineers, 55,000 cubic metres of hardfill were imported to preload the ground for seven months before the build began.
The other standout challenge was the design and construction of a 26-metre-high fire-rated wall against one of the boundaries. The wall needed to be able to stand by itself in the event of a fire burning out the structural steel, so the foundations had to be massive. Likewise the 50-tonne precast columns, which were trucked to site from a Te Puke yard, lifted by one of Auckland’s heftiest mobile cranes, then propped using a bespoke temporary works setup.



